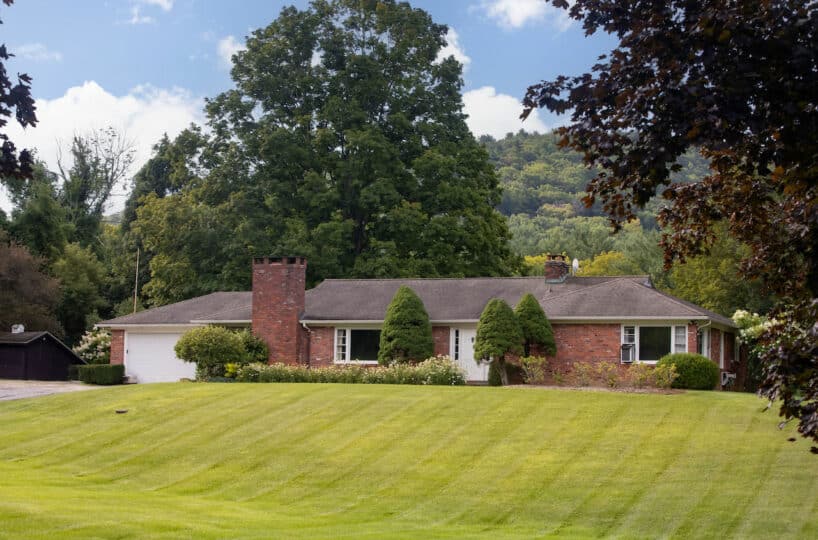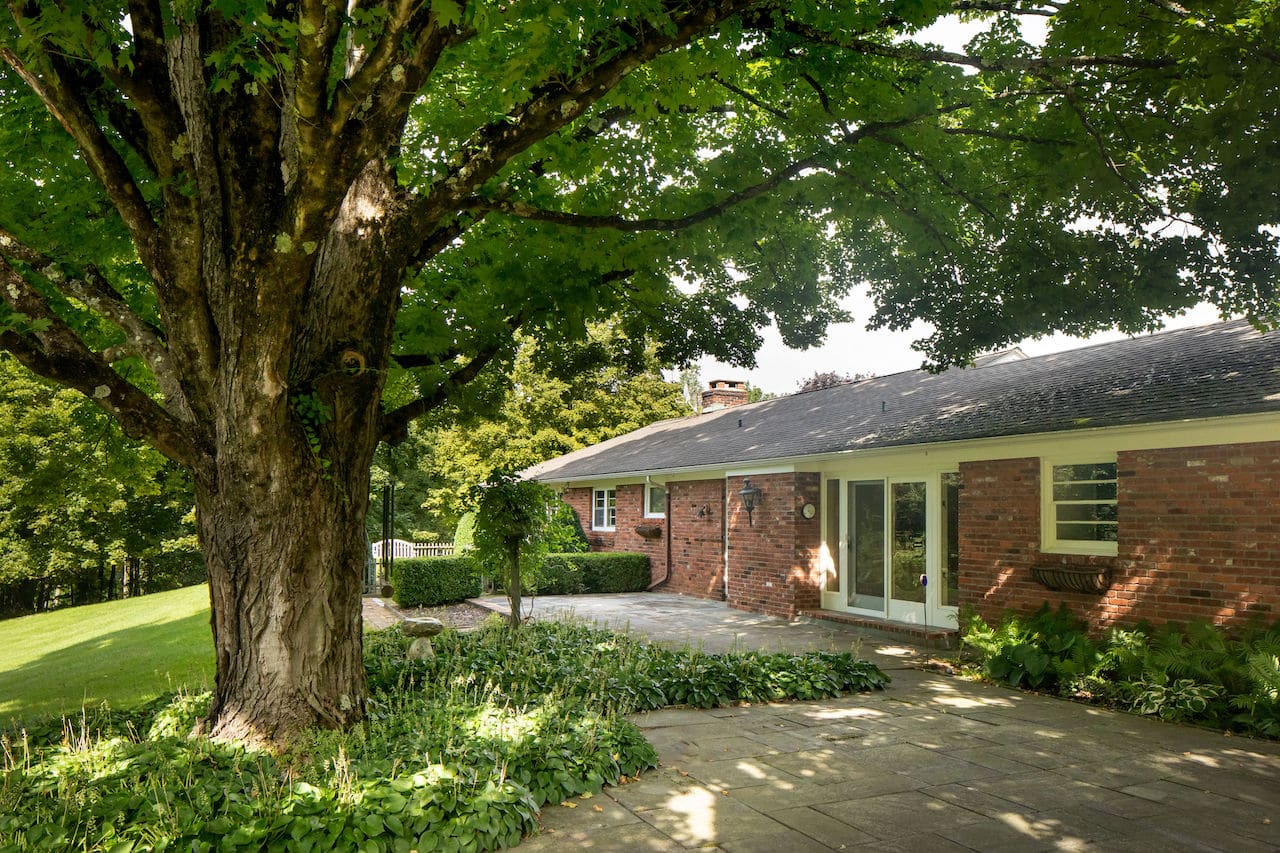Residential Info
FIRST FLOOR
Entrance
Living Room
Dining Room
Kitchen
Porch
Terrace
Full Bath
Primary Bedroom
Primary Bath
Bedroom
Den/Study
Family Room
GARAGE
Attached 1-bay
OUTBUILDING
Shed
FEATURES
Location Location Location
Professionally Landscaped
Multiple Private Outdoor Spaces
Exceptionally Sounds Construction
Property Details
Location: 16 Six Rod, Canaan, CT 06031
Land Size: 1.96 M/B/L: 15/19 & 19/18
Vol./Page: 77/94
Zoning: residential
Year Built: 1954
Square Footage: 2,039
Total Rooms: 7 BRs: 3 BAs: 2
Basement: full, partially finished
Foundation: Poured Concrete
Hatchway: yes
Attic: n/a
Laundry Location: Basement
Number of Fireplaces: One, wood-burning
Windows: single pane
Exterior: Brick
Driveway: stone and dirt
Roof: asphalt shingle
Heat: Forced Air
Oil Tank(s) – size & location: basement
Air-Conditioning: none
Hot water: off boiler
Sewer: septic
Water: well
Generator: n/a
Appliances: as-is
Mil rate: $21 Date: 2023
Taxes: $ 7,669 Date: 2023
Taxes change; please verify current taxes.
Listing Type: Exclusive

































