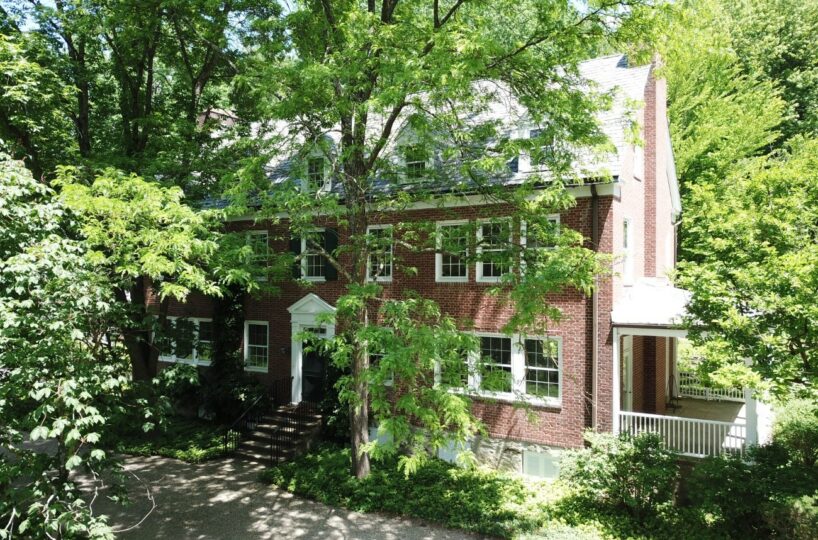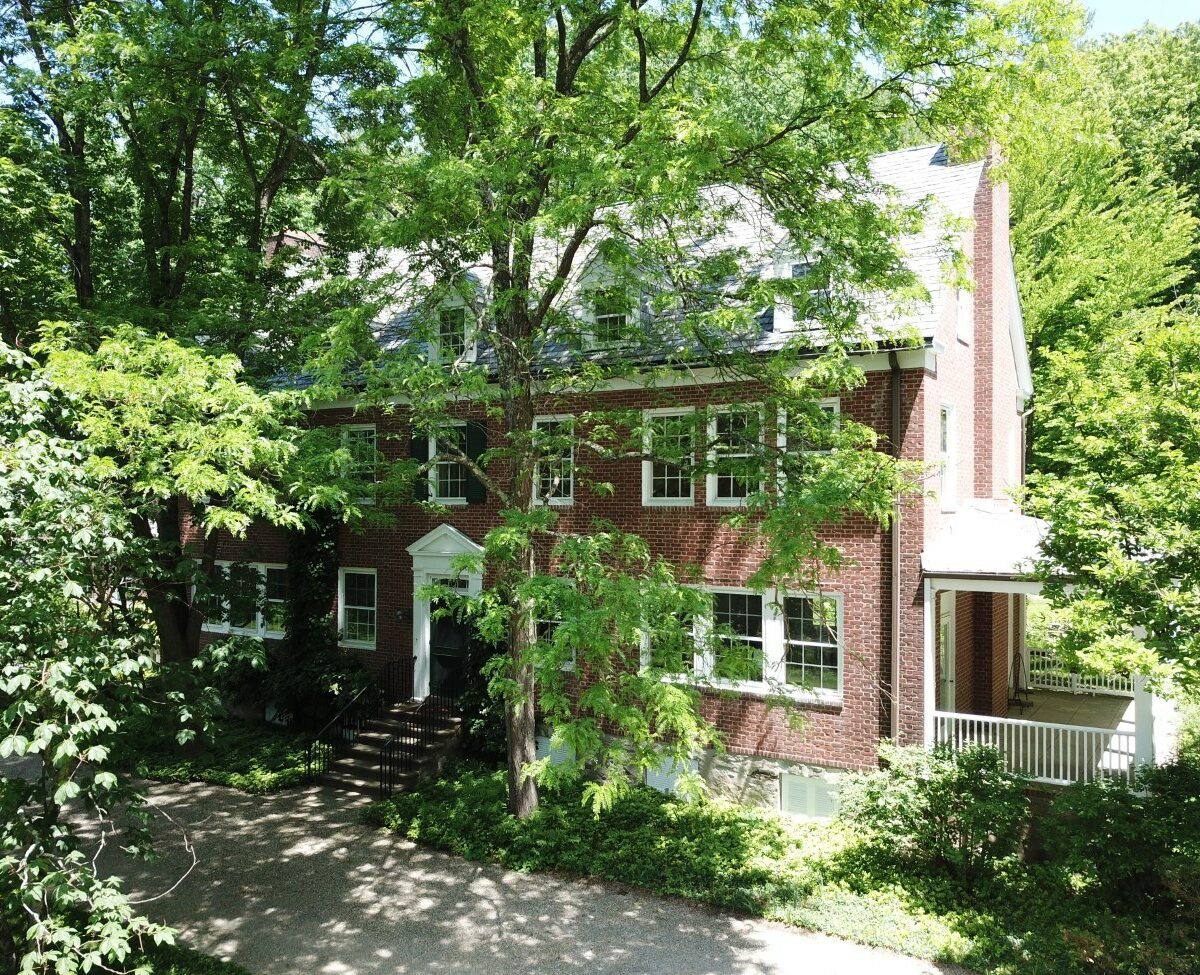Residential Info
FIRST FLOOR
9’ ceilings
Entrance
Front Hall: stairs up and down to Basement Family Room
Coat Room: 3 closets
Living Room: fireplace, built-in bookshelves, windows at each end, two doors to:
Side Covered Porch
Bedroom/Office: closet
Full Bath: Tub/shower
Dining Room: fireplace, windows at each end
Butler’s Pantry: drawers, cupboards, glass-doored cabinets, china closet, prep sink
Kitchen: eat-in, 2 wall ovens, double porcelain sink, dishwasher, double-door refrigerator, gas cooktop, paneled wood cabinets, backup propane heater, linoleum floor, door to backyard, door to Laundry Room (hook-ups only), door to back Basement stairs, side entrance from driveway, door to:
Stone Terrace
SECOND FLOOR
8’5 ceilings
Library Alcove: built-in bookshelves
Master Bedroom: fireplace
Master Bath: Tub/shower
Dressing Room: 3 closets
Bedroom: 2 double closets
Full Bath: Tub/shower
Hall walk-in Closet
Study: closet, built-in bookshelf
Bedroom: 2 double closets
Full Bath: Tub/shower
Cedar Closet
THIRD FLOOR
Hallway: Pull-down stairs to Attic
Bedroom: double closet
Bedroom: closet
Alcove:
Full Bath: Tub/shower
Bedroom: carpet, closet
Bedroom: double closet
Full Bath: Tub/shower
LOWER LEVEL
Family Room: fireplace
Half Bath
Original Wash Room: Original double porcelain sink
Utility Room
3 Storerooms with shelves
2 closets
Walk-out and exterior stairs
GARAGE
Detached 2-Bay with Garden Room
Features
Views
Lake Area Location
Property Details
Location: 331 Twin Lakes Road, Salisbury
Land Size: 12.05 (Town) Map: 24 Lot: 5
Vol.: 253 Page: 64
Survey: #1295 Parcel #5 Zoning: RR1
Restrictions: some minor land use restrictions
Year Built: 1929
Square Footage: 4,875 above grade (Town)
Total Rooms: 17 BRs: 7 BAs: 6.5
Basement: Full – partially finished
Foundation: Stone
Hatchway: Door and exterior stairs
Attic: Pull-down stairs in Third Floor Hallway
Laundry Location: Off Kitchen – hook-ups only
Number of Fireplaces: 4
Chimney: 2018 stainless steel chimney liner from the boiler
Floors: Hardwood
Windows: Oversized
Exterior: Brick
Driveway: Oiled crushed stone
Roof: Slate
Heat: Steam Weil McLain boiler - 2015
Oil Tanks: Two 275 oil tanks in Basement - 2012
(UST removed 1/29/18 – clean soil test available)
Air-Conditioning: Window units
Hot water: Amtol 41 gal hot water heater
Sewer: Private septic system
Water: Private well
Electric: 200-amp service
Generator: Yes, included
Alarm System: Yes
Appliances: Included as described
Exclusions: Front Hall chandelier, Dining Room Sconces, Front Doorknocker
Mil rate: $11.1 Date: 2018
Taxes: $10,408 Date: 2018
Taxes change; please verify current taxes.
Listing Agent: Juliet W. Moore









