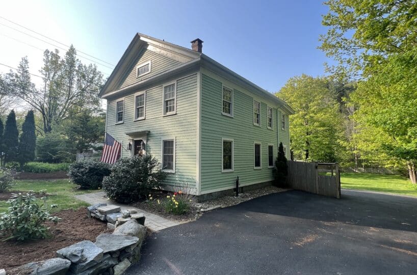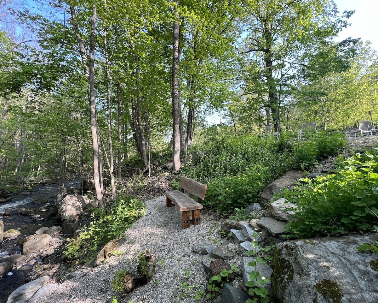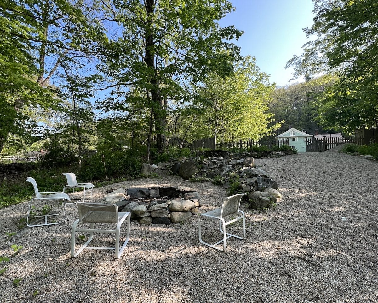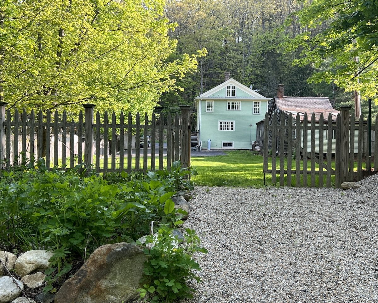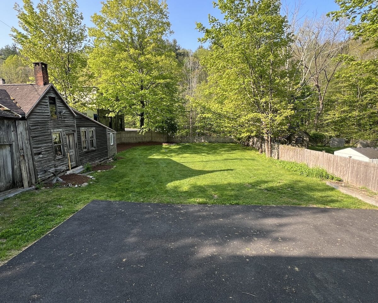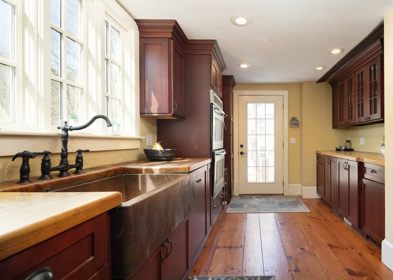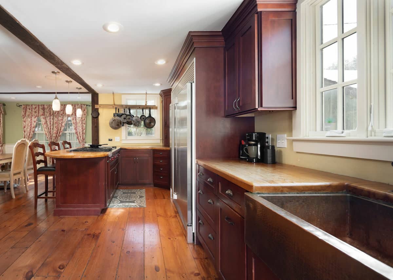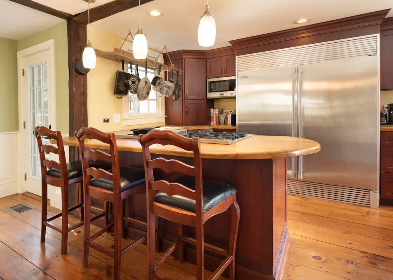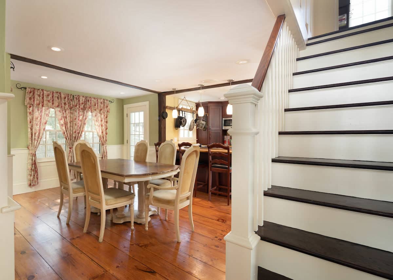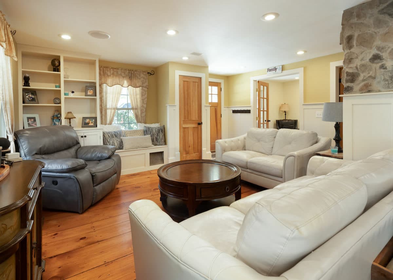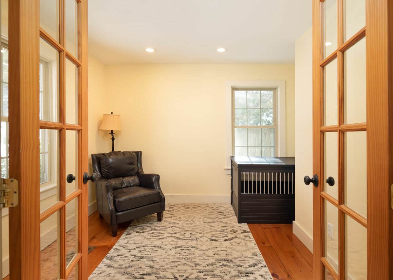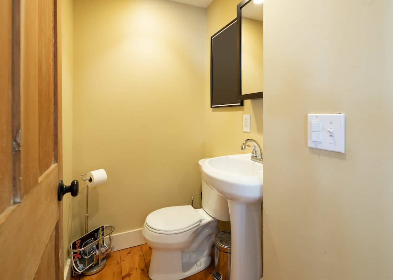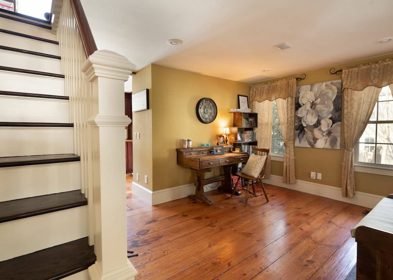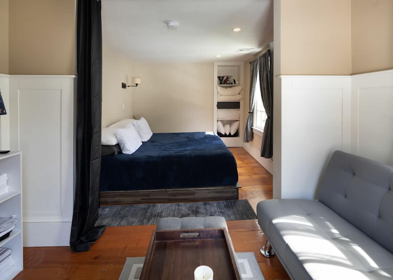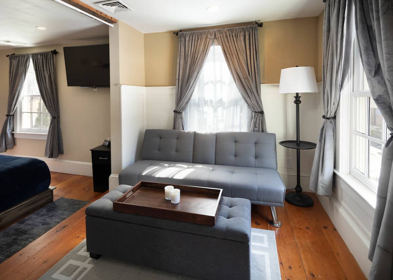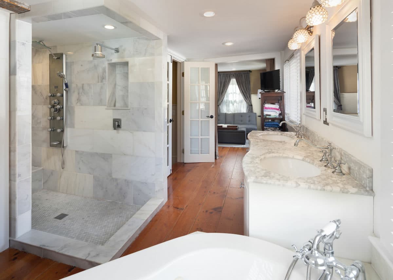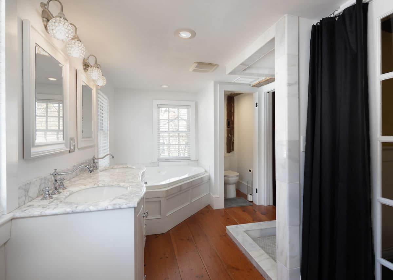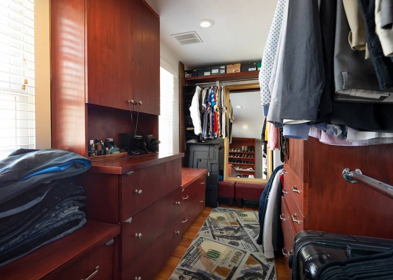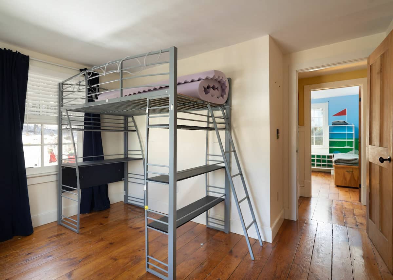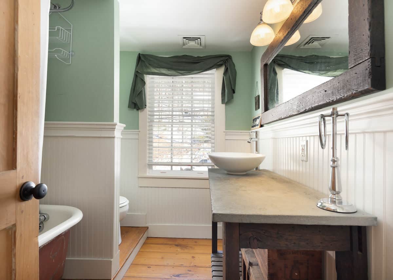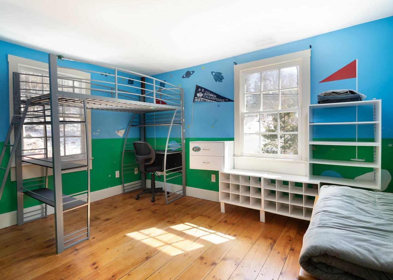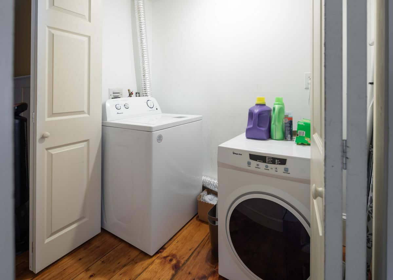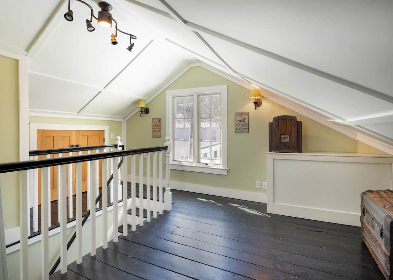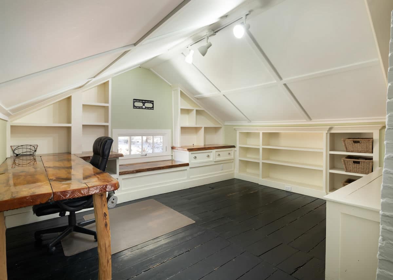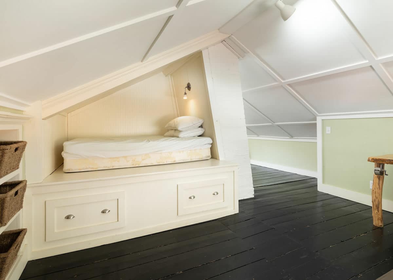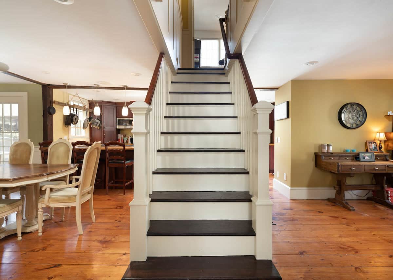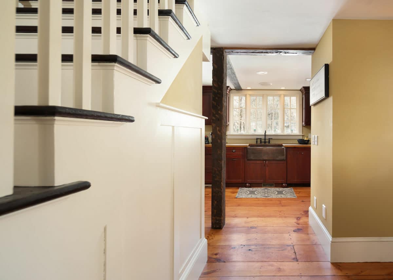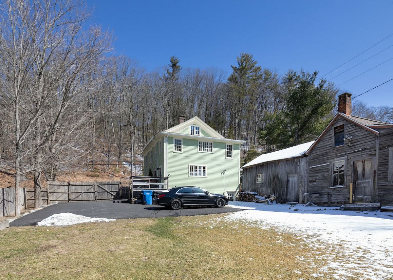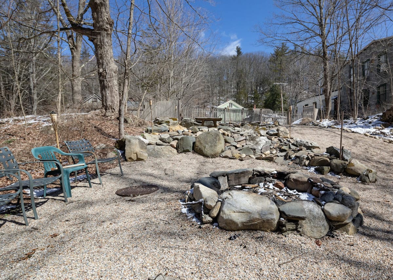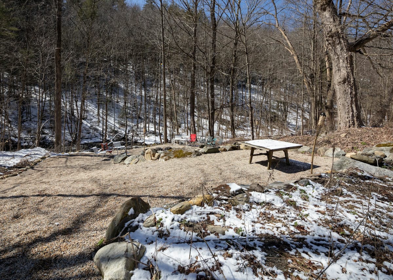Residential Info
FIRST FLOOR
Entrance
Living Room
Patio/Terrace
Dining Room
Kitchen: Breakfast bar Balcony/Deck
Bedroom/Office Space
Half Bath
SECOND FLOOR
Primary Bedroom
Primary Bath: Double-Sink, dressing Room, walk-in closet, whirlpool tub,
Bedroom
Full Bath: Tub w/ shower
Bedroom
OUTBUILDING
Barn - as is
Property Details
Location: 173 Greenwoods Road West, Norfolk, CT 06058
Land Size: 0.5 acres
Vol./Page: 127/151
Zoning: RR1
Water Frontage: Yes
Year Built: 1850
Square Footage: 1,880
Total Rooms: 10 BRs: 4 BAs: 2.5
Basement: Full With Walk-Out, concrete floor, interior access
Foundation: Block, stone
Hatchway: Yes
Attic: Walk-up, finished
Laundry Location: Upper level, washer, gas dryer hookup
Type of Floors: Wood, wide board floor
Exterior: Clapboard, wood
Driveway: Paved
Roof: Asphalt Shingle, Metal - new gutters - 2022
Heat: Hot air - oil - updated heating system - 2022
Oil Tank: 250-gallon tank in the basement
Air-Conditioning: Central air - 2022
Hot water: off of boiler
Sewer: Public sewer
Water: Public water
Appliances: Gas Cooktop, Gas Range, Oven/Range, Counter Grill, Wall Oven, Microwave, Range Hood, Refrigerator, Freezer, Icemaker, Dishwasher, Washer and Dryer
Mil rate: $ 27.84 Date: 2023
Taxes: $ $4,558 Date: 2022
Taxes change; please verify current taxes.
The home is being sold partially furnished.


