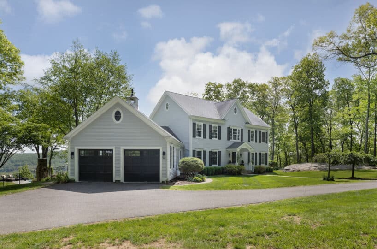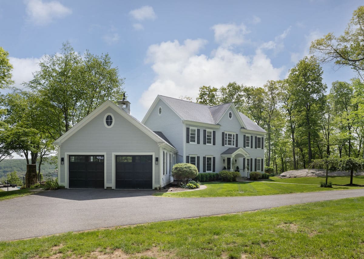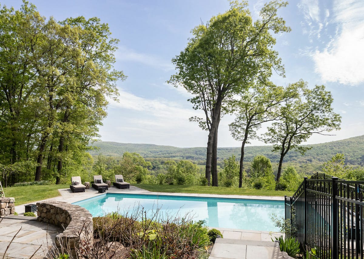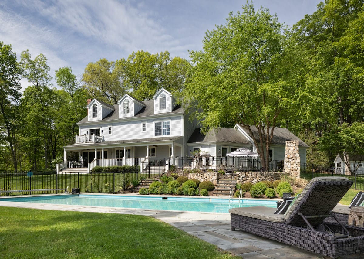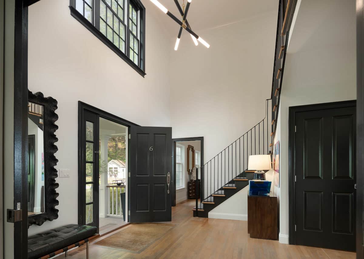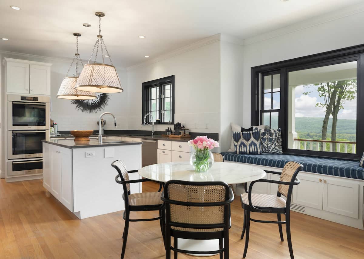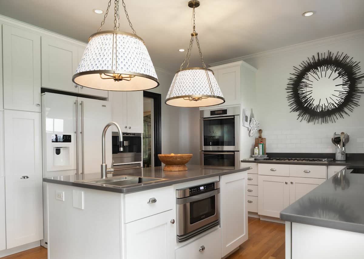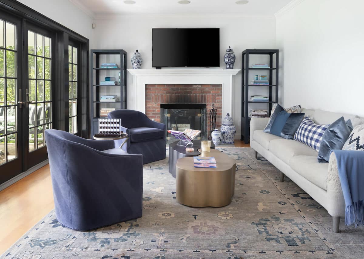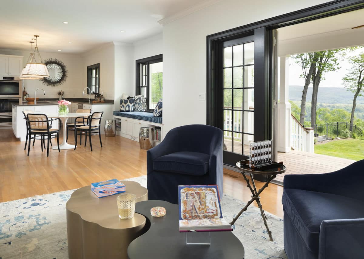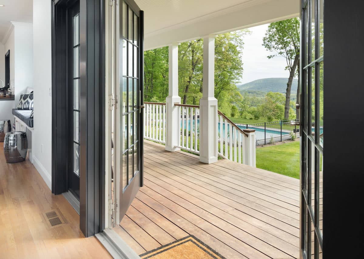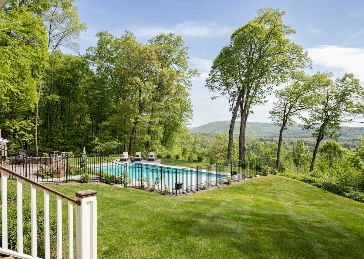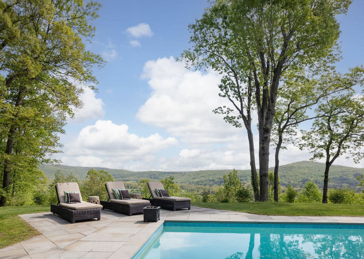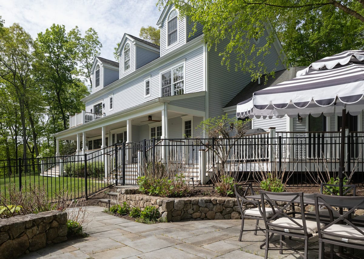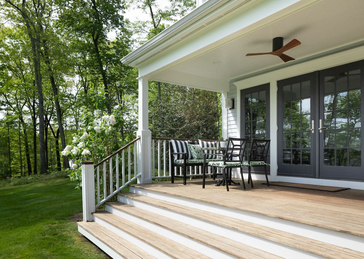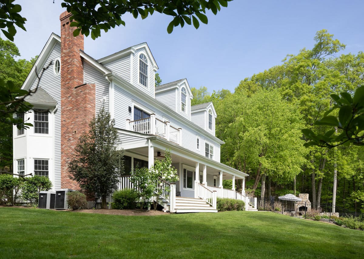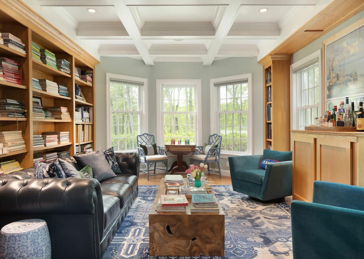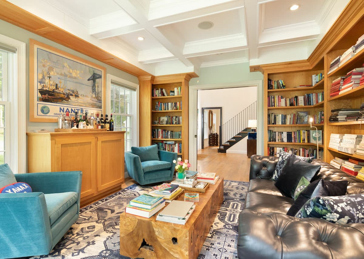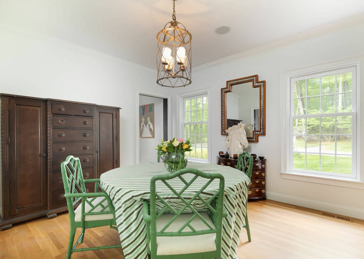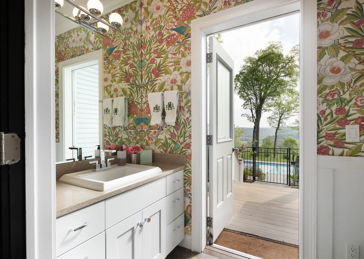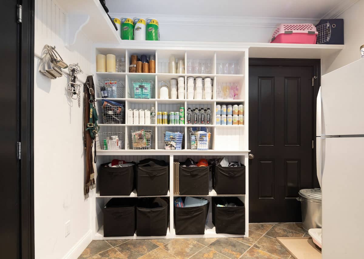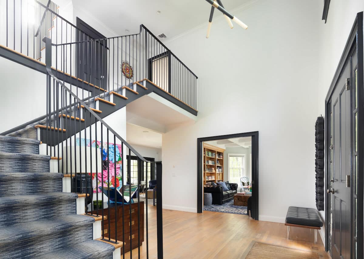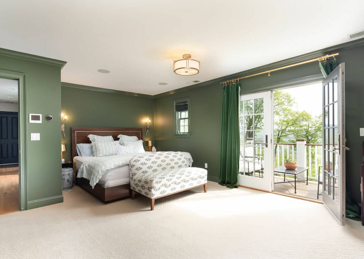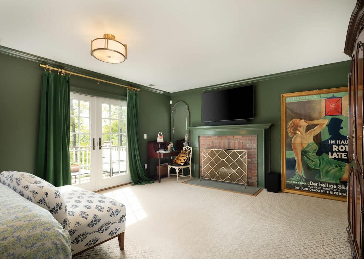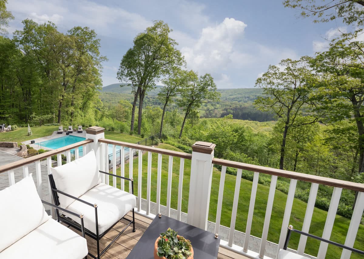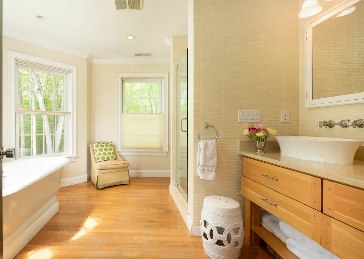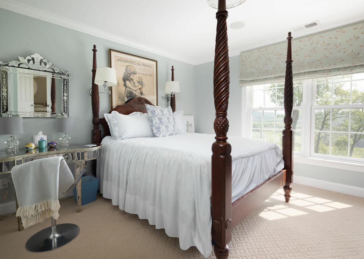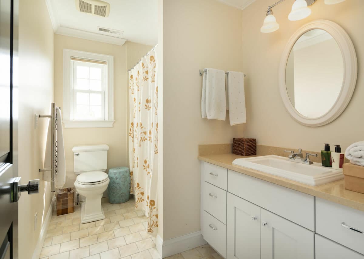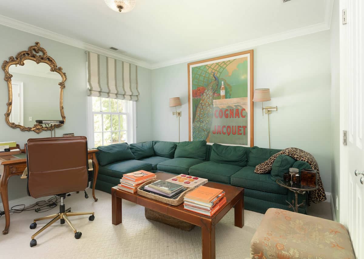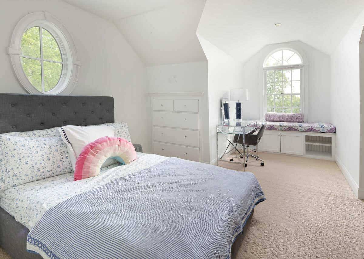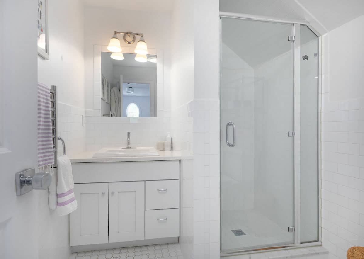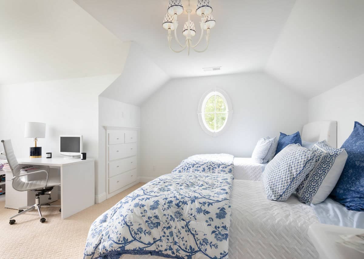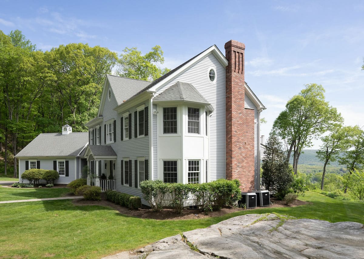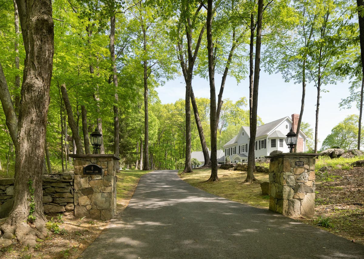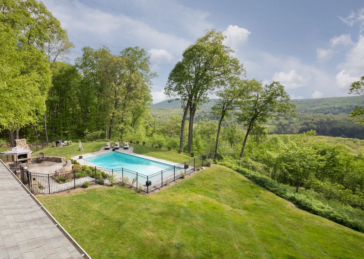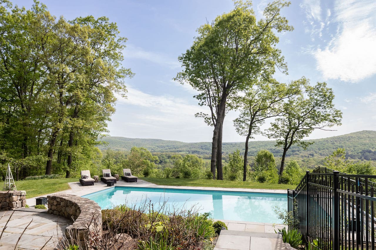EH# 5144mls# 170572565$910,000New Milford, ConnecticutLitchfield County 4,469 Sq Ft 4.97 Acres 5 Bed 5 Bath
This perfect 5 bedroom, 5 Bath Home on almost 5 acres has the finest views in Litchfield County and is surrounded by large tracts of state land. A private driveway off a quiet road in peaceful New Milford leads to this conveniently located hidden haven. The chef’s kitchen and living room with wood-burning fireplace has a desirable open floor plan, french doors open to the porch, and all have expansive and breathtaking views. To round off the first floor there is a perfectly sized library with built-ins, a dining room, a spacious laundry room, intelligently designed powder, and a separate shower room both with exterior access to the pool area and a mud room you've been dreaming of connecting to the 2 car garage. The second floor boasts a spacious primary suite with a sitting porch overlooking the view, a wood-burning fireplace, a generously sized walk-in closet, and an ensuite bathroom with a soaking tub and separate tiled shower. 2 additional bedrooms on this floor share a bath with one set up as an ensuite. The third floor has 2 spacious ensuite bedrooms each with built-in dressers and a separate nook for a desk. Each bathroom has a single vanity and tiled shower. The lower level offers a family room /workout room, tons of storage, and a potential wine room.
Lastly, the outdoor porch, in-ground pool, and pool patio are ideally situated overlooking rolling hills and meadows as far as the eye can see, and vast skies. The villages of New Milford, Kent, and Washington Depot are all within 10-20 minutes.
This perfect 5 bedroom, 5 Bath Home on almost 5 acres has the finest views in Litchfield County and is surrounded by large tracts of state land. A private driveway off a quiet road in peaceful New Milford leads to this conveniently located hidden haven. The chef’s kitchen and living room with wood-burning fireplace has a desirable open floor plan, french doors open to the porch, and all have expansive and breathtaking views. To round off the first floor there is a perfectly sized library with built-ins, a dining room, a spacious laundry room, intelligently designed powder, and a separate shower room both with exterior access to the pool area and a mud room you’ve been dreaming of connecting to the 2 car garage. The second floor boasts a spacious primary suite with a sitting porch overlooking the view, a wood-burning fireplace, a generously sized walk-in closet, and an ensuite bathroom with a soaking tub and separate tiled shower. 2 additional bedrooms on this floor share a bath with one set up as an ensuite. The third floor has 2 spacious ensuite bedrooms each with built-in dressers and a separate nook for a desk. Each bathroom has a single vanity and tiled shower. The lower level offers a family room /workout room, tons of storage, and a potential wine room.
Lastly, the outdoor porch, in-ground pool, and pool patio are ideally situated overlooking rolling hills and meadows as far as the eye can see, and vast skies. The villages of New Milford, Kent, and Washington Depot are all within 10-20 minutes.
Residential Info
FIRST FLOOR
Entrance: Double Height Foyer
Living Room: Fireplace, opens to kitchen and porch
Dining Room: Opens to kitchen
Kitchen: Eat-in, window seat overlooking view and pool, Island, Pantry
Porch: Overlooking View and Pool
Full Bath: Set up as 2 half baths open to mudroom and exterior doors for pool use.
Library: Built-ins, Coffered Ceiling
Mudroom: Built-in storage, additional fridge, leads to 2 car attached garage
SECOND FLOOR
Primary Bedroom: Porch overlooking view and pool, walk-in closet
Primary Bath: Soaking Tub, tiled shower, double vanity
Bedroom #2: Ensuite, double closet
Bedroom #3: double closet
Full Bath: Double vanity, tub/shower
THIRD FLOOR
Bedroom #4: Built-in dressers, closet, en suite
Bathroom: Shower, Vanity
Bedroom #5: Built-in dressers, closet, en suite
Bathroom: Shower, Vanity
GARAGE
2 Car Attached
FEATURES
In-Ground Pool, Terrace & Fence, Mountain and Pastoral Views, Abuts State Land,
Fruit Trees, Stone Wall
Property Details
Location: 6 Benedict Lane, New Milford, CT 06776
Land Size: 4.97 acres
Vol./Page: 1091/235
Year Built: 2008
Square Footage: 4,469
Total Rooms: 9 BRs: 5 BAs: 5
Basement: Finished
Foundation: Poured Concrete
Hatchway: Yes
Attic: No
Laundry Location: 1st Floor
Type of Floors: Wood, tile, carpet
Windows: Thermopane
Exterior: Wood
Driveway: Paved
Roof: Asphalt Shingle
Heat: Propane Hot Air
Air-Conditioning: Central Air
Hot water: Propane
Sewer: Septic
Water: Well
Generator: Yes
Appliances: Refrigerator, range, wall ovens, dishwasher, microwave, washer /dryer,
Exclusions: Dining & Kitchen Chandeliers
Mil rate: $ 28.35 Date: 2022
Taxes: $13,709.00 Date: 2022
Taxes change; please verify current taxes.
Listing Type: Residential
Address: 6 Benedict Lane, New Milford, CT 06776


