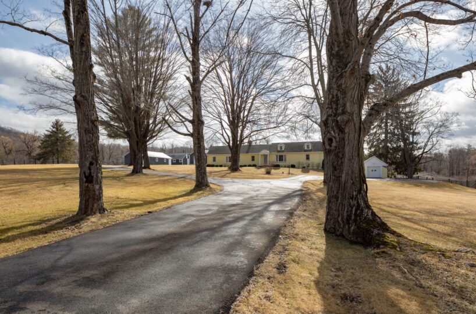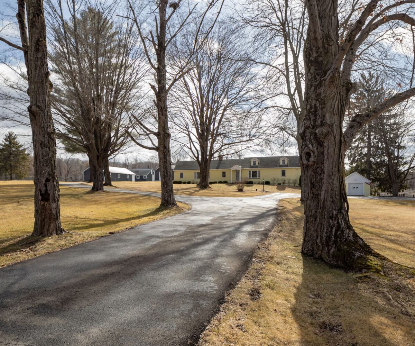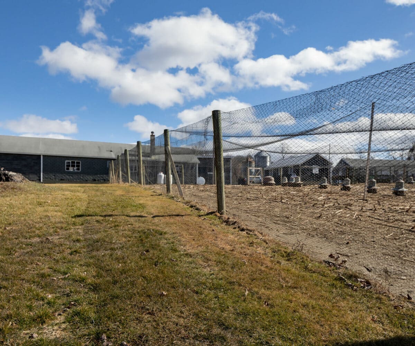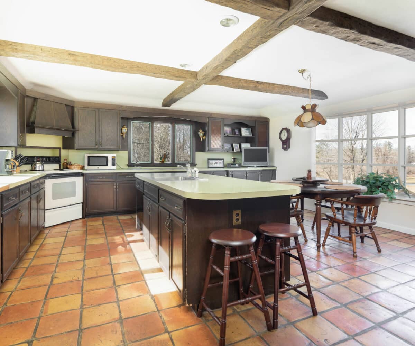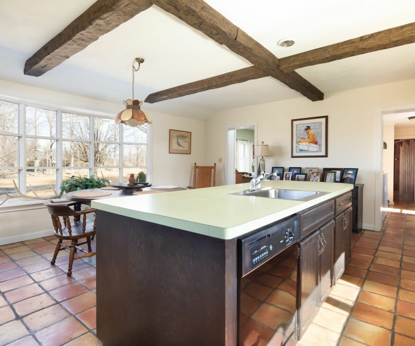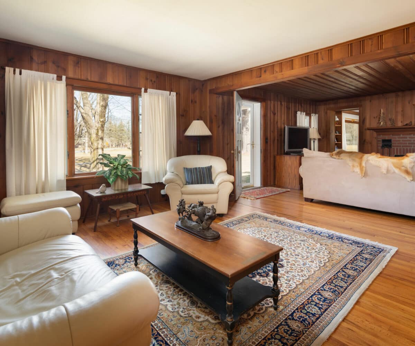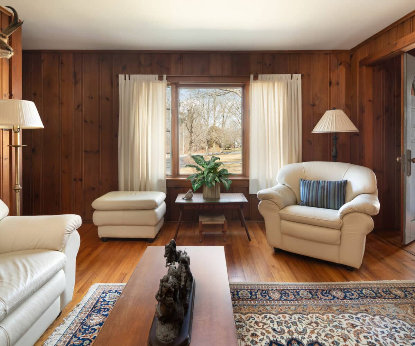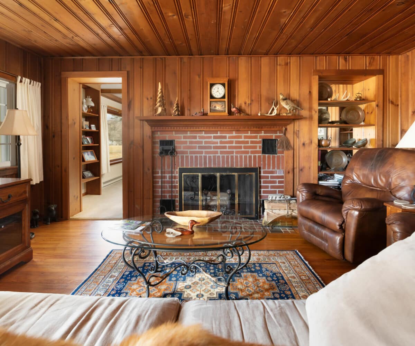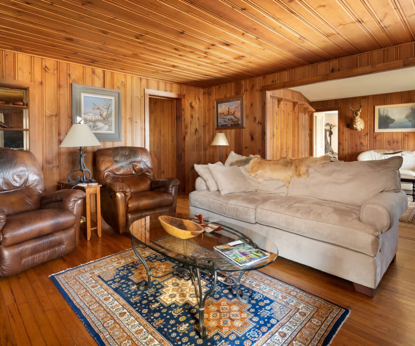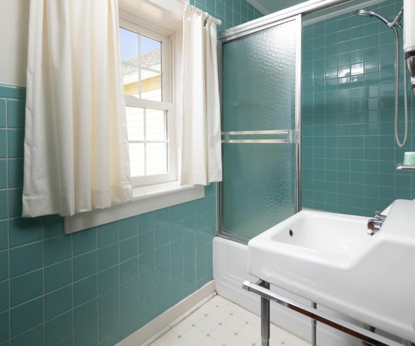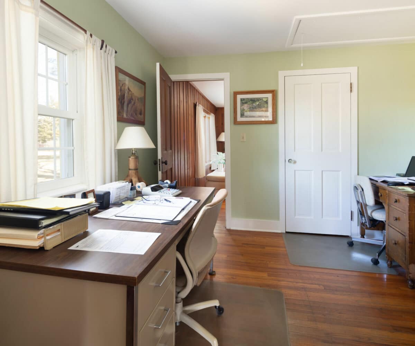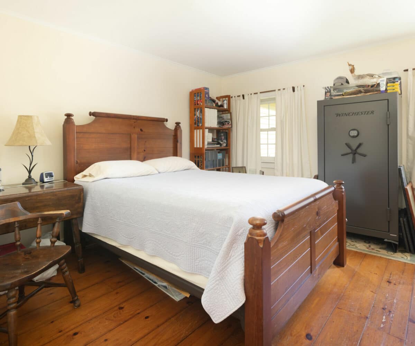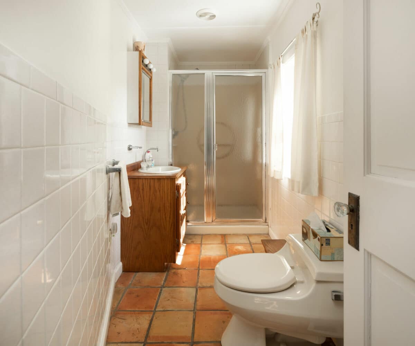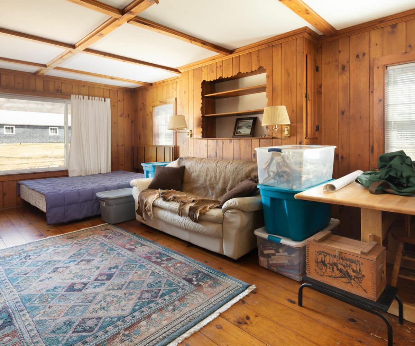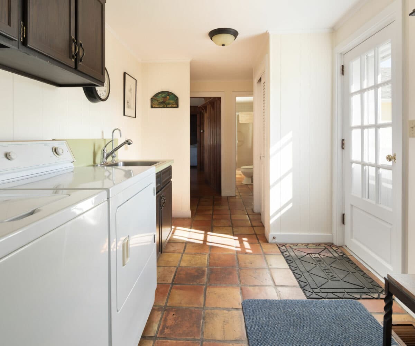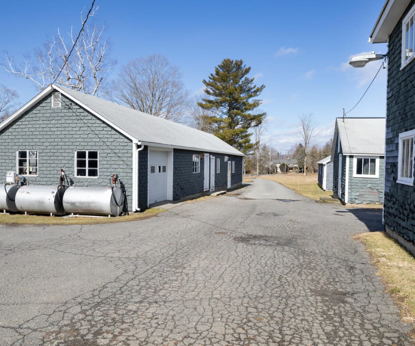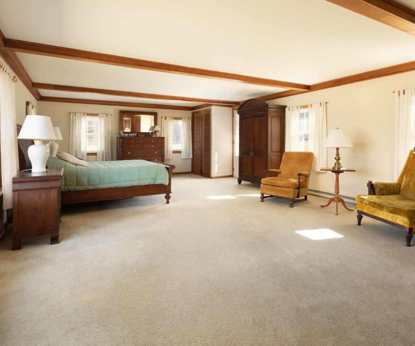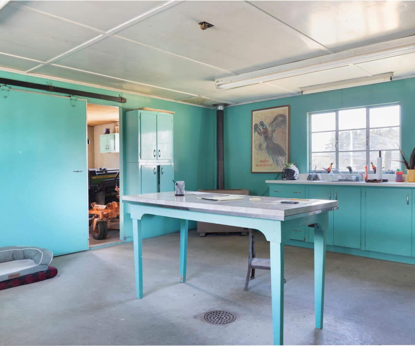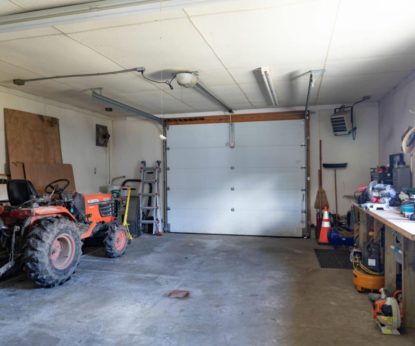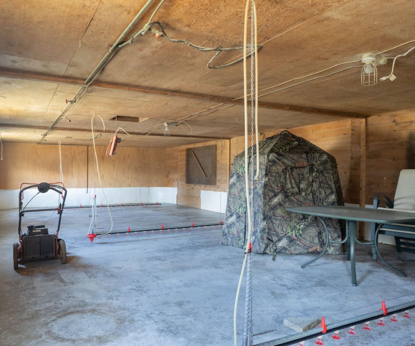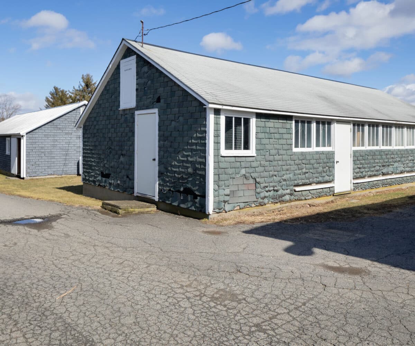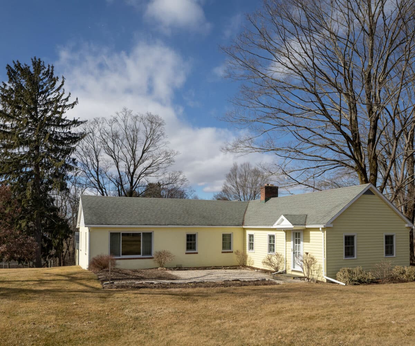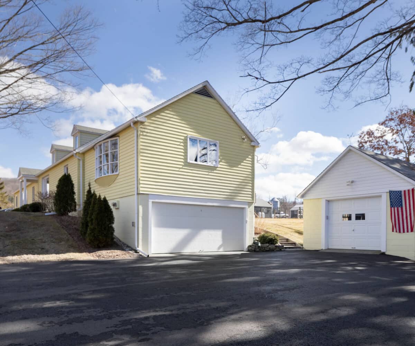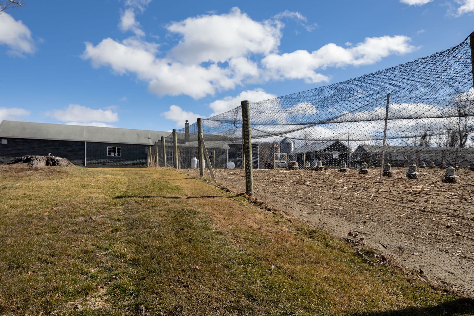Residential Info
FIRST FLOOR
Entrance: door to the basement
Living Room: wood burning fireplace
Office: off the kitchen
Eat-In Kitchen: center island
Primary Bedroom
Full Bath
Bedroom
Bedroom
Full Bath
GARAGE
1 car garage under house; 1 car detached garage
OUTBUILDING
6 outbuildings with water, electricity, and some form of heat
FEATURES
Large usable acreage at the edge of the village
Property Details
Location: 145 Gay Street, Sharon, CT 06069
Land Size: 10.3 + 1.24 acres M/B/L: 17/32/2 + 32/28
Zoning: RR
Year Built: 1940
Square Footage: 2,402
Total Rooms: 6 BRs: 3 BAs: 2
Basement: Garage
Foundation: block
Attic: Yes
Laundry Location: Mud room 1st floor
Number of Fireplaces: one - wood burning
Type of Floors: Tile, wood & carpet
Windows: Anderson replacement
Exterior: Aluminum
Driveway: Asphalt /paved
Roof: asphalt shingle
Heat: Forced Hot Air & electric in primary and radiant electric in kitchen
Oil Tank(s) – size & location: In Garage
Air-Conditioning: No
Hot water: propane
Sewer: septic
Water: Town water
Generator: no
Appliances: refrigerator, range, dishwasher, washer, dryer
Mil rate: $ 14.4 Date: 2022
Taxes: $ 4,267 Date: 2022
Taxes change; please verify current taxes.
Listing Type: Exclusive


