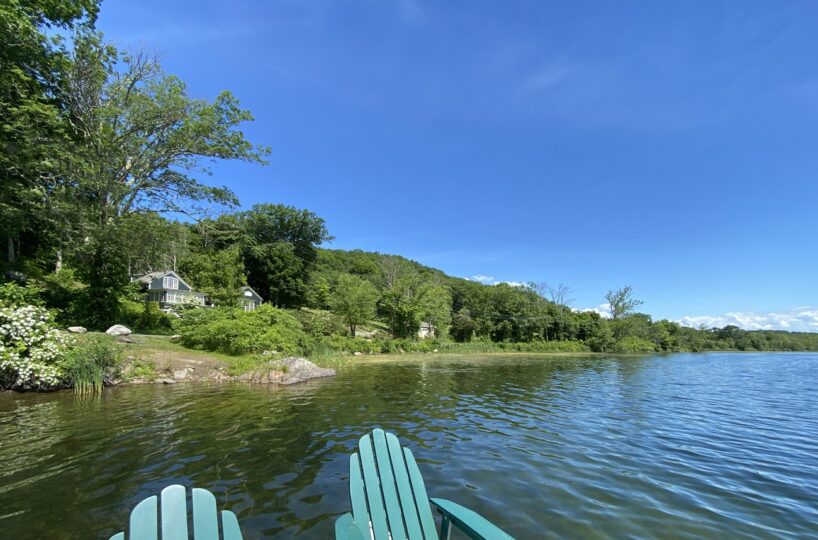Residential Info
FIRST FLOOR
Crown molding and wood floors throughout
Entrance: Rift sawn oak floors, entrance to the living room and dining room
Living Room: 12.6” ceilings, Rift sawn oak floors, wood-burning stone fireplace, 2 sets of French doors to bluestone patio, oversized windows with views of Mudge Pond
Dining Room: 8” ceilings, Rift sawn oak floors, French doors to a bluestone patio with views of Mudge Pond, double doors to the hallway, double doors to kitchen
Kitchen/Sitting Room: Pinewood floors, Calacatta marble island, and countertops, custom cabinets, 2 Miele dishwashers, Subzero refrigerator, DCS oven range, hood, Miele oven in the island, Sitting room with bench seat, wrap-around oversized windows with views of Mudge Pond
Half Bath: Pine floors, Calacatta marble vanity top
Bedroom: Pinewood floors, closet
En-suite Full Bath: Tub/shower tiled, Calacatta marble vanity top
SECOND FLOOR
Crown Molding throughout
Master Bedroom: Exposed beam cathedral ceiling, walk-in closet, double linen closet, washer/dryer in closet, views of Mudge Pond
Master Bath: 2 separate vanities with marble tops, soaking tub, shower with glass door and marble tiles
Bedroom: Pine floors, closet
En-Suite Full Bath: Pine floors, Calacatta marble vanity top, tiled shower with glass door
GARAGE
1 car attached, 3 car detached
FEATURES
Views: Unspoiled long views across Mudge Pond
Landscaping: Professionally landscaped
Property Details
Location: 79 Mudge Pond Rd., Sharon, CT 06069
Land Size: 8.07 Acres
Additional Land Available: No
Road Frontage: 1,191” Water Frontage: 1191”
Easements: Check Deed
Year Built: 1920
Square Footage: 2,799
Total Rooms: 6 BRs: 3 BAs: 3.5
Basement: Walk-in, cement floor
Foundation: Stone
Hatchway: Walk-in
Attic: N/A
Laundry Location: Upper Level
Number of Fireplaces: 1
Floors: 2
Windows: Thermopane
Exterior: Clapboard/Stone
Driveway: Gravel
Roof: Cedar Shake
Heat: Propane forced hot air
Air-Conditioning: Central
Hot water: Propane
Sewer: Septic
Water: Well
Electric: 200 Amps
Cable/Satellite Dish: Comcast
Alarm System: Berkshire Alarms
Appliances: 2 Miele dishwashers, Subzero refrigerator, DCS oven range, hood, Miele oven in the island, washer/dryer
Exclusions: N/A
Mil rate: $ 14.4 Date: 2019
Taxes: $ 8640 Date: 2019
Taxes change; please verify current taxes.
Listing Agent: William Melnick
Listing Type: Exclusive







