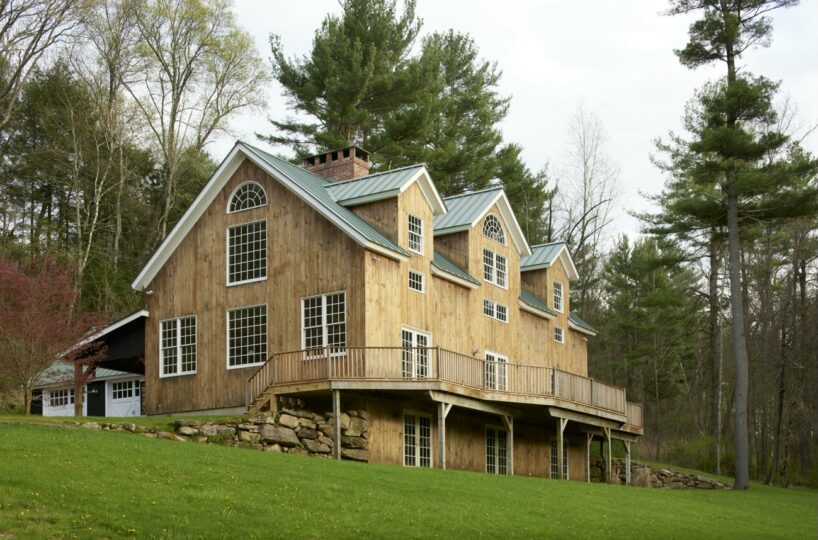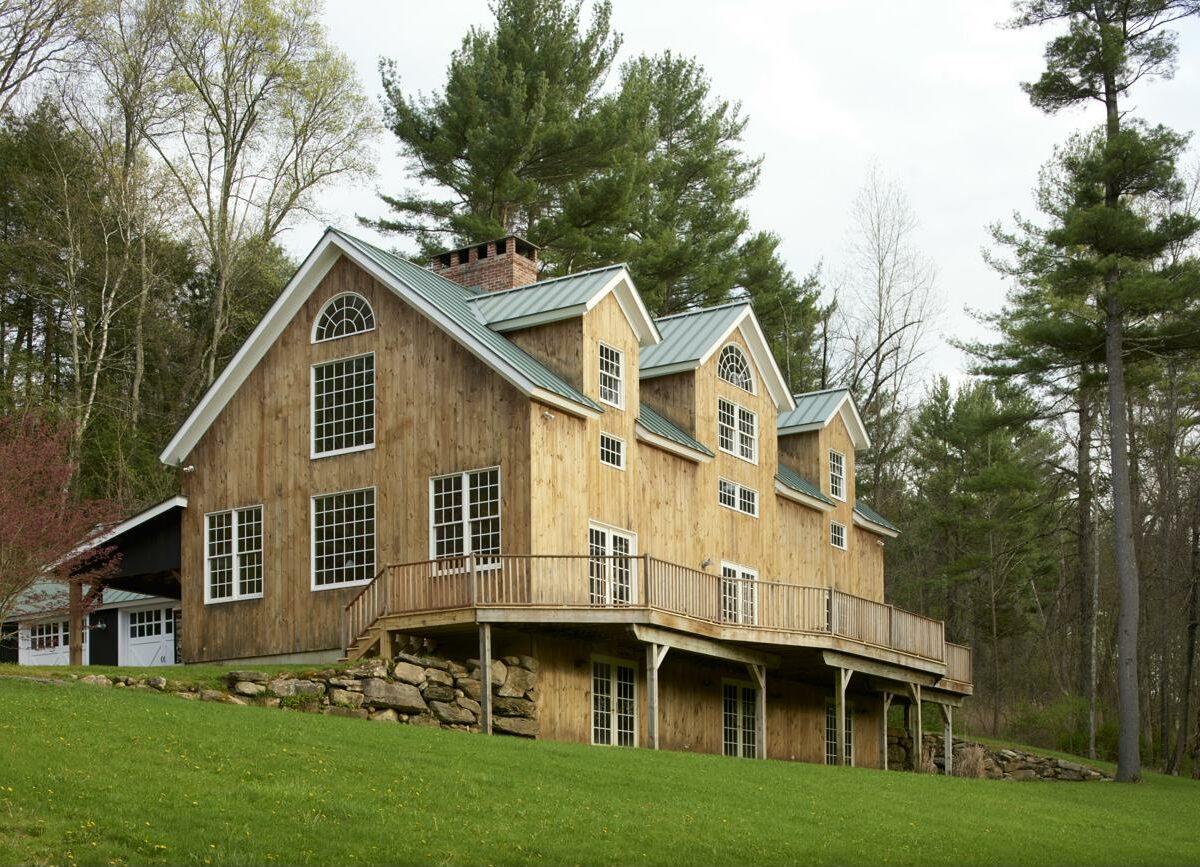Residential Info
FIRST FLOOR
Living Room: (29’5’’x 16’7’’) Wood burning fireplace with brick surround and wood mantle, 2 sets of French doors open to a beautiful new porch
Kitchen: (19’x 28’7’’) Brick surround stove and hood with wood storage below, kitchen island seats 6, granite counter tops, double sink and prep sink, dining room in the kitchen, tons of storage
Half Bath: Powder room off mudroom and kitchen
Master Bedroom: (20’7’’x 17’5’’) French doors to porch
Master Bath: (18’x 9’) Carrera marble, tile floor, large walk-in closet, glass shower & subway tile, claw foot tub, 9’ ceilings
Mudroom: (14’11’’x 13’2’’)
Laundry: Washer/Dryer Whirlpool Duet
SECOND FLOOR
Family Room: (20’7’’x 19’) 19’ ceilings, wood fireplace with brick surround
Bedroom: (17’x 14’)
Bedroom: (17’x 14’)
Bedroom: (12’10 ‘‘x 19’4’’) Back stairs to the kitchen
Full Bath: Tub/Shower, skylight
GARAGE
2-Car garage, barn style electric doors
FEATURES
Vaulted Ceilings 25.04’
Views
Landscaping
Property Details
Location: 264 Low Road, Sharon, CT 06069
Land Size: 3 Acres Map: 20 Lot: 69
Vol.: 172 Page: 260
Year Built: 2005
Square Footage: 2,973
Total Rooms: 8 BRs: 4 BAs: 2 full, 1 half
Basement: Unfinished, walk-out
Foundation: Poured concrete
Laundry Location: First Floor
Number of Fireplaces: 2
Floors: Wide Plank
Windows: Anderson double pane 6’
Exterior: Wood siding
Driveway: Paved
Roof: Metal
Heat: Dunkirk Furnace, forced air
Oil Tank(s): Two- 330 gals. & location: Basement
Air-Conditioning: Central air
Hot water: Weil McLain Water Heater
Plumbing: Mixed
Sewer: Septic – 1,250 gallon
Water: Well
Electric: 200 amps
Alarm System: ADT Alarm
Appliances: Kitchen Aid gas stove with grills, GE Profile dishwasher, refrigerator, wall oven, and convection microwave
Mil rate: $14.4 Date: 2019
Taxes: $8,800 Date: 2019
Listing Agent: Liza Reiss
Listing Type: Exclusive










