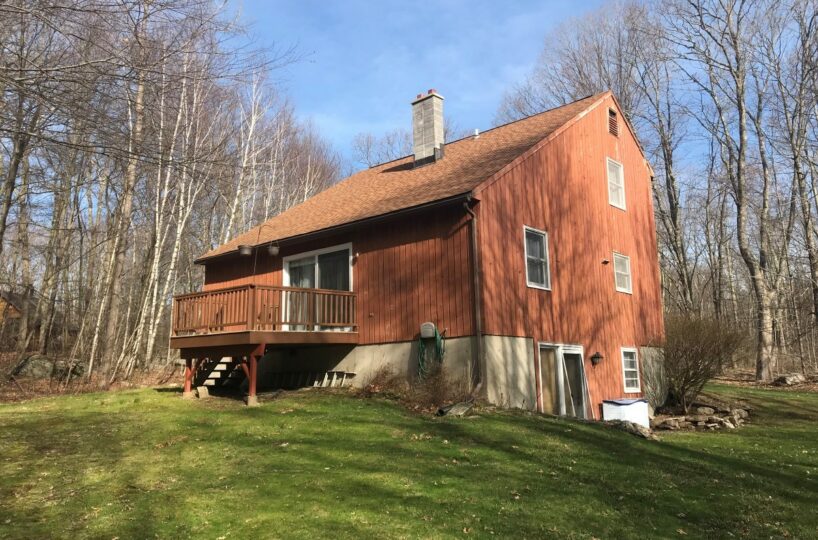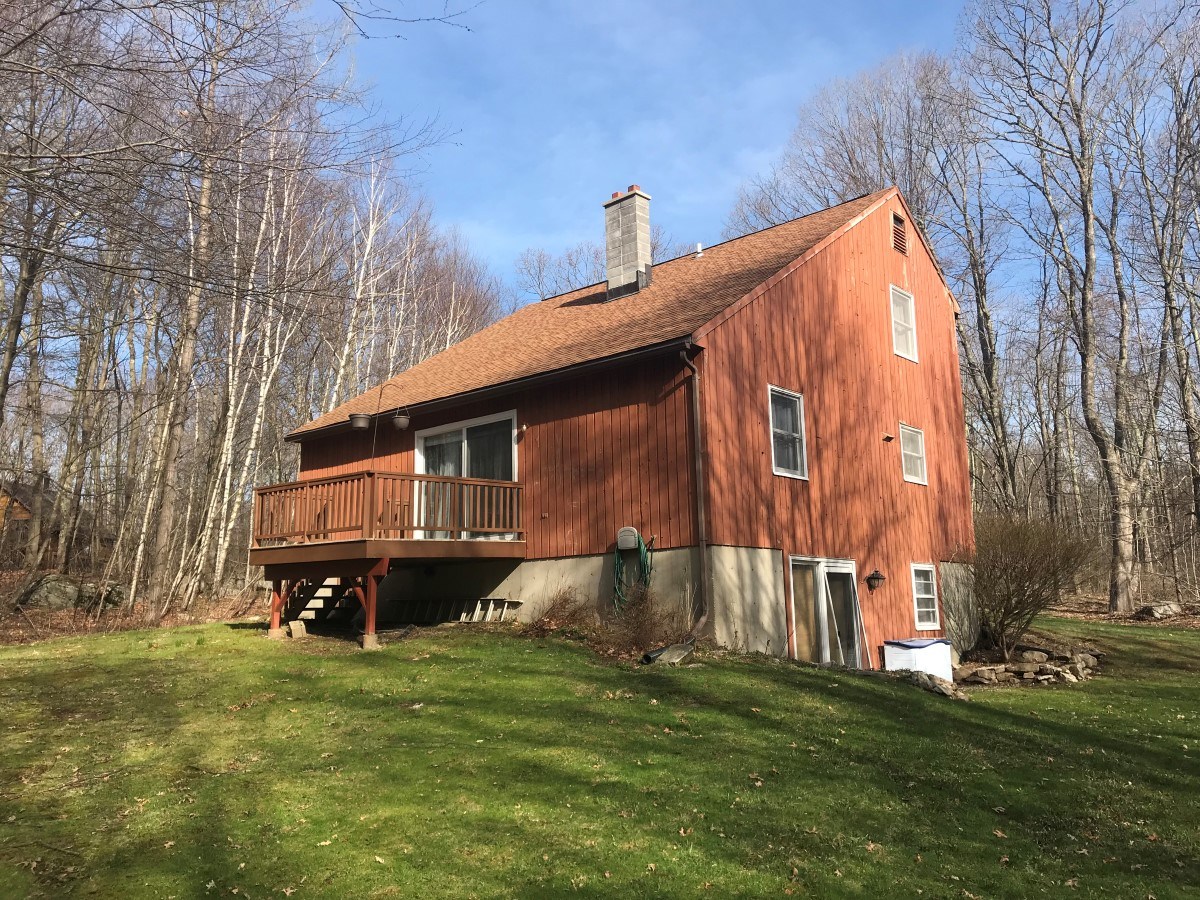Residential Info
First Floor
Entrance: Spacious with Coat Closet
Living/Family Room: (14’ x 33’) Cathedral Ceiling, Vaulted Ceiling, Sliding Glass Doors Open to Deck
Kitchen: (16’ x 8’) Breakfast Bar, Dining Space, Dishwasher, Microwave, Oven/Range, Refrigerator
Porch: Off the Living Room
Half Bath
Family Room: (12’ x 10’) Just off Front Entrance Could be 3rd Bedroom or Den/Office
Second Floor
Master Bedroom: (12’ x 14’) Balcony Deck, 2 Large Closets
Bedroom: (12’ x 10’)
Full Bath
Features
Landscaping – Level Lot with large open lawn
On Private Cul-de-Sac
Secluded
Brook
Property Details
Location: 8 Joray Road, Sharon, CT 06069
Land Size: 12.04 Acres Lot: 524,462
Vol.: 98 Page: 900
Year Built: 1984
Square Footage: 1,733
Total Rooms: 5 BRs: 2 BAs: 1.5
Basement: Full with Walk-Out, Unfinished
Attic: None
Laundry Location: First Floor Hook-Up
Number of Fireplaces or Woodstoves: 1
Floors: 2
Windows: Thermopane
Exterior: Cedar
Driveway: Gravel
Roof: Asphalt Shingle/Gable
Heat: Oil/Baseboard
Oil Tank(s) – Basement
Air-Conditioning: None
Hot water: Oil
Plumbing: Mixed
Sewer: Sewage System/Septic
Water: Private Well
Electric: 100 amp
Appliances: Fridge, Dishwasher, Microwave
Mil rate: 14.7 Date: 2018
Taxes: $4,341 Date: 2018
Taxes change; please verify current taxes.
Listing Agent: Liza Reiss
Listing Type: Exclusive









