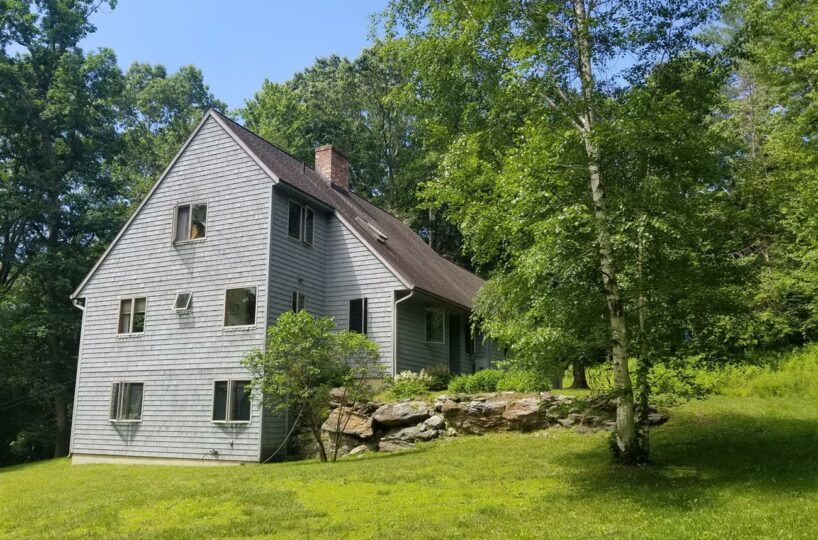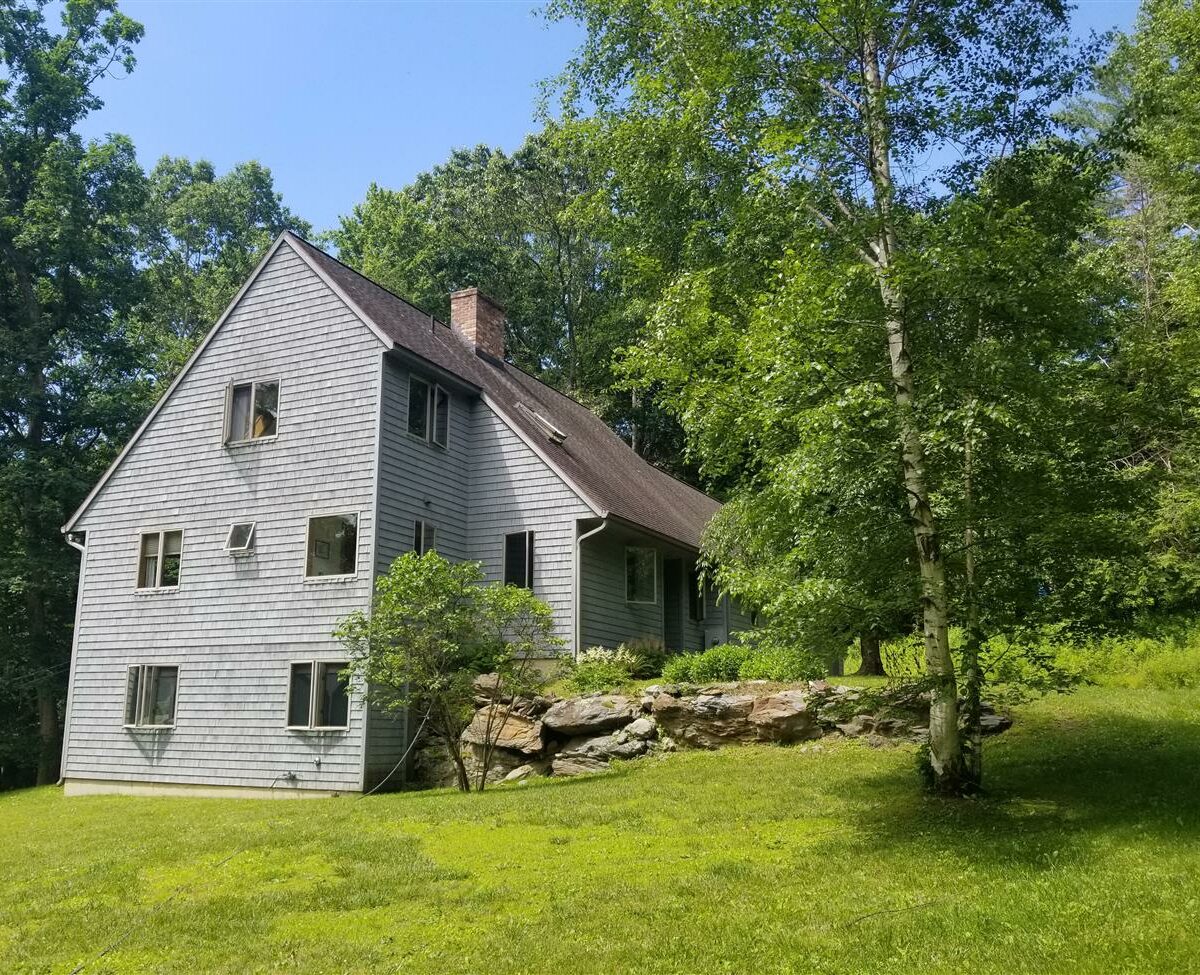Residential Info
FIRST FLOOR
Entrance/Foyer: Coat closet, seating bench, staircase
Living Room: (18’08”x10’07”) wood floor, open balcony, stone fireplace with raised hearth, picture window, built-in wood storage, door to the lower level
Dining Room: (14’10”x11’) wood floor, bay window, door to balcony
Kitchen: (13’10”x10’11”) wood floor, Quartz countertops, porcelain sink, wood cabinets, under cab lighting, white subway tile backsplash,
Deck: Built-in seating
Full Bath: (8’05”x6’) tile floor, single vanity, shower, toilet
Master Bedroom: (12’11”x10’03”) wood floor, picture window, door to the back deck
Master Walk-in Closet: (9’07”x7’) wood floor, built-in shelves
Master Bathing Room: (9’07”x4’11”) tile floor, raised tub, single vanity
Laundry Closet: (5’10”x2’11”) wood floor, built-ins
Mud Room: (11’x3’11”)
SECOND FLOOR
Office Area: (9’05”x6’06”) built-ins
Open Banister: Skylight, ceiling fan
Bedroom 2: (22’11”x9’01”) wood floor, no heat
Unfinished Bonus: (23’11”x14’10”) accessed from door off Bedroom 2
Full Bath: (11’01”x7’10”) linoleum floor, skylight, oversized custom single vanity, tub/shower
Bedroom 3: (19’x13’10”) wood floor, window on three sides, closet, baseboard heat
LOWER LEVEL
Family/Sitting Room: (14’03”11’11”) carpet
Full Bath: (7’07”x6’03”) linoleum floor, shower, single vanity
Rec Room: (21’09”x17’08”) carpet, propane wood stove, walk-out sliding doors
Utility Room: (32’08”24’08”) concrete floor, poured concrete walls, water tank, hot water heater off furnace (2016) Burnum oil
GARAGE
2-car, attached through Mudroom
FEATURES
Fenced vegetable garden
Stone WallCentral Back
Property Details
Location: 2 Spruce Drive, Salisbury, CT 06068
Land Size: 7.65 acres Map: Lot:
Vol.: Page:
Survey: # Zoning: Residential
Additional Land Available: No
Frontage: 240’
Year Built: 1994
Square Footage: 2,670
Total Rooms: 6 BRs: 3 BAs: 3.5
Basement: Full, walkout
Foundation: Concrete
Laundry Location: 1st floor
Floors: 2
Windows: Casement
Exterior: Wood shingles
Driveway: Crushed stone
Roof: Asphalt
Heat: Oil; radiant on the first floor, propane unit in the lower level, baseboard on the upper level
Oil Tank: One in basement
Hot water: Off boiler
Plumbing: Copper, mixed
Sewer: Septic
Water: Well
Electric: 200 amps
Generator: No
Appliances: GE microwave, GE dishwasher, Frigidaire refrigerator, GE propane oven range, Maytag washer, GE dryer
Mil rate: $ 11.3 Date: 2018-2019
Taxes: $ 5,445 Date: 2018-2019
Taxes change; please verify current taxes.
Listing Agent: Holly Leibrock & Elyse Harney Morris
Listing Type: Exclusive










