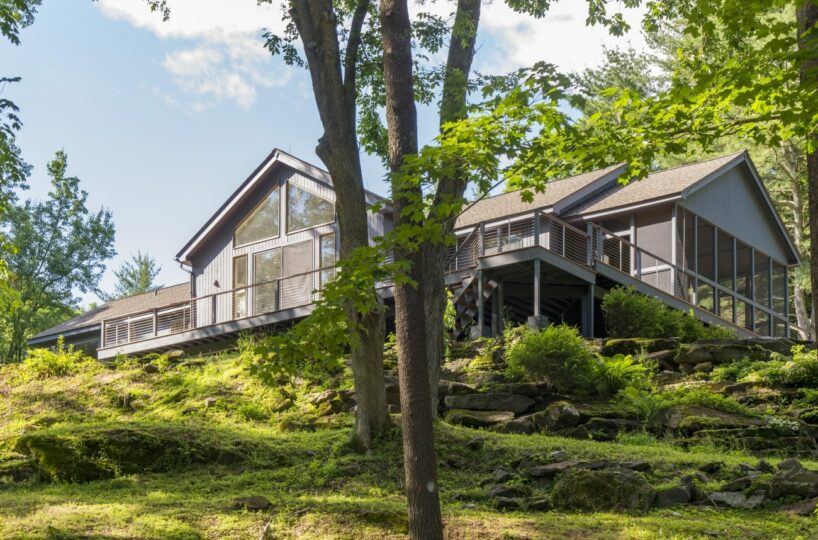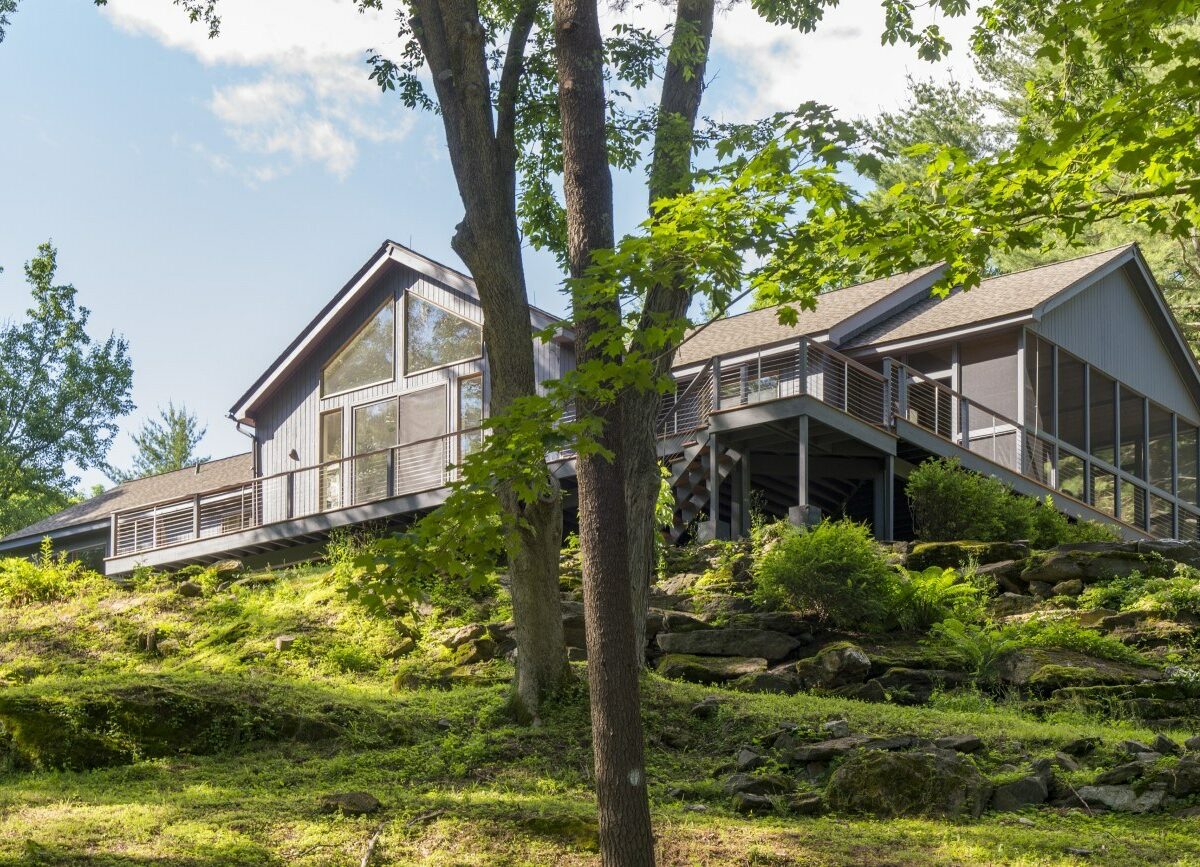Residential Info
FIRST FLOOR
Open floor plan for family rooms
Entrance: double coat closet
Living Room: Vaulted ceiling, fieldstone fireplace, 8’ sliding doors with lights above to deck, two 6’ picture windows
Dining Room: vaulted ceiling, two 8’ sliding doors to screened porch, skylight
Kitchen: 9’ breakfast bar with prep sink and service center, center island seats two, refrigerator, dishwasher, 4-burner cooktop, double ovens - convection/microwave, Pantry
Porch: Wrap-around wood deck is screened off the dining area
Half Bath: Skylight, slate floor marble vanity
Master Bedroom: 8’ sliders to deck, triple closet
Master Bath: Tiled floor to ceiling, marble vanity, double sink, tub and stall shower, closet
Office: triple window, wall unit with desk, bookshelves, and storage
Study: carpet, slider to deck, wall of bookshelves/storage, built-in desk area, large cedar closet
LOWER LEVEL
Skylight above stairs, slate floor
Bedroom: carpet, four vertical windows
At ground level, walk-in closet
Bedroom: two walls of 4’ windows, walk-in closet
En Suite Bath: Tiled floor to ceiling, shower, sink & vanity, linen closet
Hall Bath: Tiled walls and floor, tub, shower, sink & vanity, linen closet
Storage Closets
GARAGE
2-car, lower level, finished with work area
FEATURES
Hartru tennis court – “as is”
Extensive, well-maintained country gardens
Property Details
Location: 351 Twin Lakes Road, Salisbury, CT 06068
Land Size: 6.12 acres Map: 24 Lot: 06
Vol.: 202 Page: 657
Survey: # 1879 Zoning: RR1
Acreage: additional 6 acres available
Easements: None known
Year Built: 1989
Square Footage: 3,173
Total Rooms: 7; BRs: 3, BAs: 3.5
Basement: Partially Finished
Foundation: Poured concrete
Hatchway: Walk-out from the garage
Laundry Location: Main level Maytag washer/ dryer
Floors: Slate, tile, and carpet
Windows: Double Pane
Exterior: Cedar vertical siding
Driveway: Gravel
Roof: Asphalt shingle, 9 years old
Heat: HydroAir Weil McLane furnace; two zones
Oil Tanks: Two 330-gallon tanks in the basement
Air-Conditioning: Central air; two zones
Hot water: Off furnace 70-gallon Bock (2014)
Plumbing: Copper
Sewer: Septic
Water: Well
Electric: 200-amp CB
Generator: Yes, 2 years old Kohler, servicing Kitchen, boiler, alarm system
Alarm System: Yes; Gemini
Appliances: As present
Mil rate: $11.3 Date: 2019
Taxes: $6,061 Date: 2019
Taxes change; please verify current taxes.
Listing Agent: Elyse Harney & Bill Melnick
Listing Type: Exclusive











