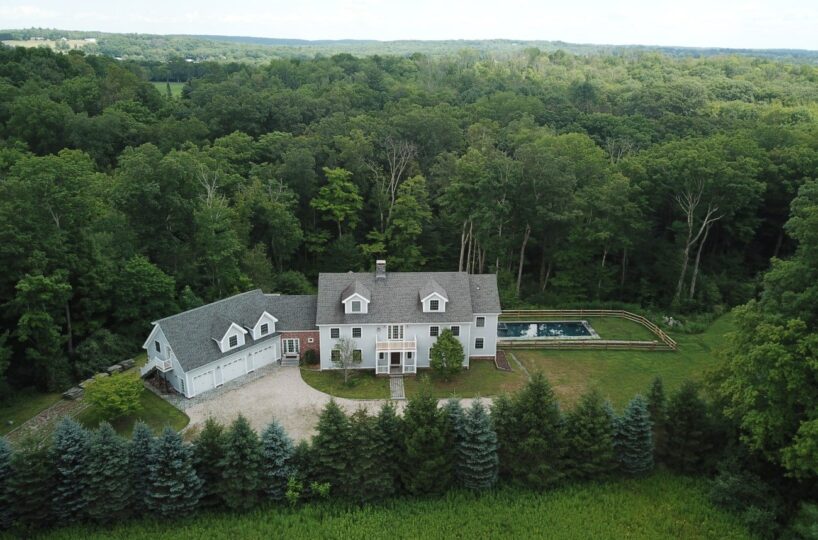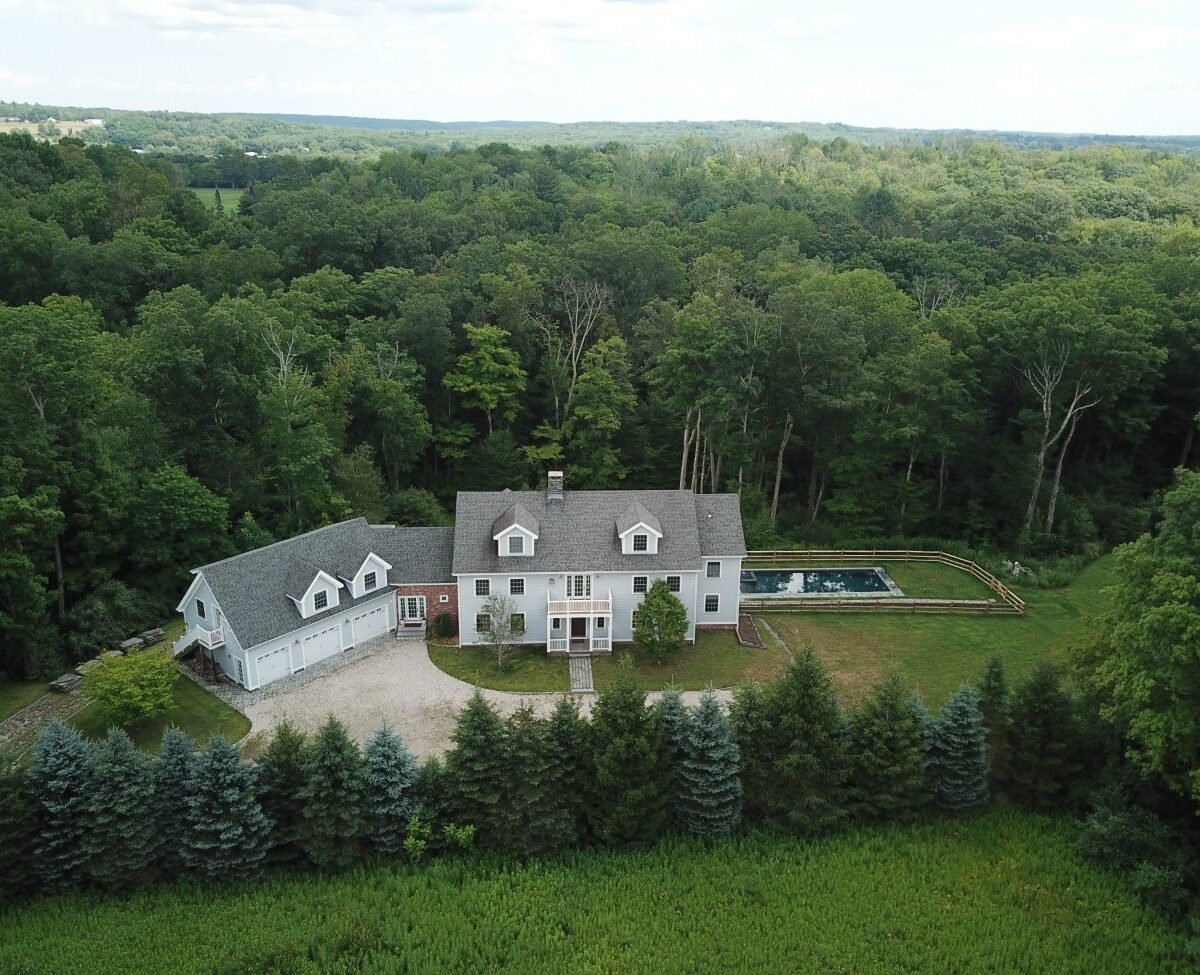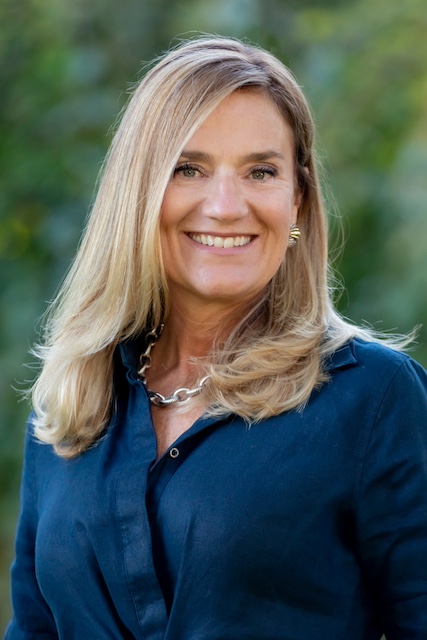Residential Info
RESIDENCE
Cobble pavers to the covered bluestone porch
FIRST FLOOR
Entrance: Tile floor, coat closet, stairs to the lower level
Library: (15’5”x14’7”) hardwood floors, built-in bookcases
Great Room: (32’x20’) hardwood floor, wood-burning granite fireplace, 25’ vaulted ceiling with ceiling fan, stairs to the second floor, 2 double glass doors to open
Dining Room: (19’x15’5”) hardwood floor, chair rail
Chef’s Kitchen: (27’x19’) Stone floor & walls, soapstone counters, wood cabinets, (10’x10’) soapstone island with seating for 4 & prep sink, Thermador Stainless refrigerator, Thermador 6 burner gas stove & grill and double oven with direct vent exhaust, work station & warming drawer,2 Thermador Dishwashers, Miele Coffee machine, microwave, wine cooler; Gas fireplace, Walk-in Pantry (7x7) door to
Dining Porch: (47’x15’) Trex flooring, stairs to bluestone terrace overlooking the back yard and Butternut Brook
Powder Room: Bluestone tile, Pedestal Sink
Side Entrance: (14’8”x11’7”) tile floor, dog wash sink, coat closet, stairs to the 1-bedroom apartment; door to the garage opens to
Office: (9’x8’9”) hardwood floor, built-in desk
Half Bath: Tile floor, pedestal sink, wainscot
Bedroom: (18’x16’) Hardwood floor, double closet
Full Bath: Tile floor; shower, pedestal sink
SECOND FLOOR
Gallery: (35’x24’) hardwood floor, vaulted ceiling 19’ door to
Front Balcony: (14’x5’) Trex flooring
Back Balcony: (14’x7’) Trex flooring-overlooking back yard, brook & pool
Master Bedroom: (16’x16’) Hardwood floor, 19’ Vaulted ceiling, gas fireplace; 2 custom-designed walk-in closets
Master Bath: (16’x10’) tile floor, walk-in stone shower, a spa tub, double vanity
Bedroom: Hardwood floors, vaulted ceiling double closet
Full Bath: Stone tile floor, pedestal sink, shower
Bedroom: (23’x12’) Hardwood floor, vaulted ceiling, double closet
Full Bath: Stone tile floor, pedestal sink, shower
THIRD FLOOR
Bonus Room: (21’x17’) carpet, bookcase, storage closet, ceiling fan
LOWE LEVEL
Media Room: (18’x14’) carpet screening system
Family Room: (33’x22’) polished the concrete floor, wet bar with refrigerator 2 sets of French doors to
Terrace: (66’x24’) Bluestone overlooking the back yard
Billiards Room: (17’x11’) polished concrete floors, French door to the bluestone terrace
Bedroom: (25’x20’) polished concrete floor
Full Bath: Polished concrete floor, Shower; door to pool & terrace
Unfinished Basement:
Wine cellar: (13’x9’)
Cedar closet: (14’x10’)
GARAGE
3-car attached-radiant heat, water, with Tesla charger
APARTMENT
Hot water heat & Split unit for AC
Kitchen: (8’10”x8’3”) Wood cabinets, Maytag Electric Stove/oven, GE Dishwasher, LG Refrigerator
Dining & Living Room: (24’x16’5”) carpet, vaulted ceiling 13’ separate exterior door
Bedroom: (13’6”x12’3”) carpet, double closet, Stackable Maytag Washer & dryer
Full Bath: Tub/shower
FEATURES
Pool & Spa: (45’x18’) heated gunite with bluestone patio
Stonewalls
Butternut Brook thru the property
Views
Landscaping
Underground Utilities
Property Details
Location: 26 Mike Road, Litchfield, CT 06759
Land Size: 9.11
Vol.: 366 Page: 297
Road Frontage: 403”
Easements: Refer to deed
Year Built: 2007
Square Footage: 6347 plus 1400 Lower level living area
Total Rooms: 16 BRs: 6 BAs: 6 full;2 half
Basement: Finished Full: Unfinished mechanical & storage
Foundation: Poured Concrete
Hatchway: Walk-out
Attic: None
Laundry Location: (11.9 x5) 2nd floor, ceramic tile, utility sink; Maytag washer & dryer
Floors: Hardwood, stone, tile, concrete
Windows: Pella- thermopane, screens
Exterior: Hard plank
Driveway: Crushed stone, cobblestone pavers
Roof: Architectural shingles
Heat: Radiant & Hydro air – Propane (850-gallon tank)-5 zones
Air-Conditioning: High-Velocity Central Air -5 zones & Ceiling fans
Hot water: Buderus Propane
Plumbing: Mixed
Sewer: Septic
Water: Well
Electric: 200amps
Cable: Optimum Cable
Generator: Wired for Generator
Alarm System: Yes
Appliances: Thermador Stainless refrigerator, Thermador 6 burner gas stove & grill and double oven with direct vent exhaust, work station & warming drawer,2 Thermador Dishwashers, microwave, wine cooler; Maytag washer & dryer
Apartment: Maytag Electric Stove/oven, GE Dishwasher, LG Refrigerator, Stackable Maytag Washer & dryer
Exclusions: None
Mil rate: $27.7 Date: 2018
Taxes: $ 19,428 Date: 2018
Taxes change; please verify current taxes.
Listing Agent: Elyse Harney Morris & William Melnick
Listing Type: Exclusive










