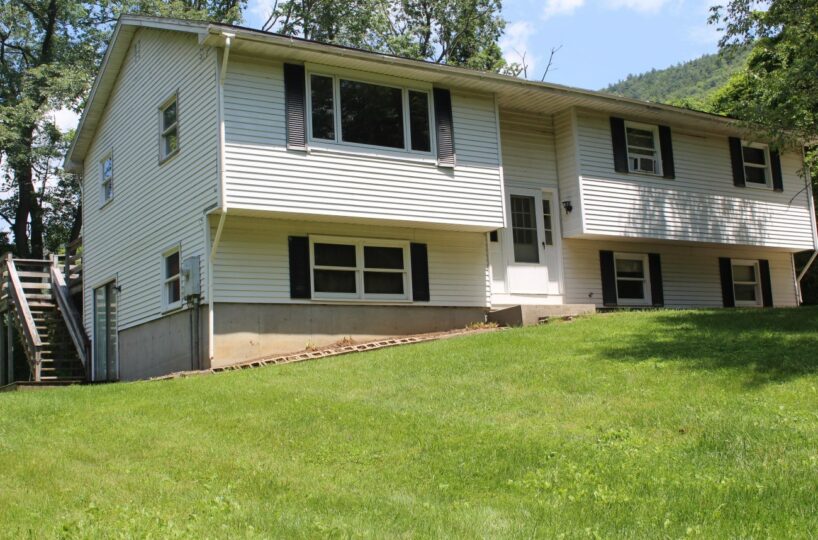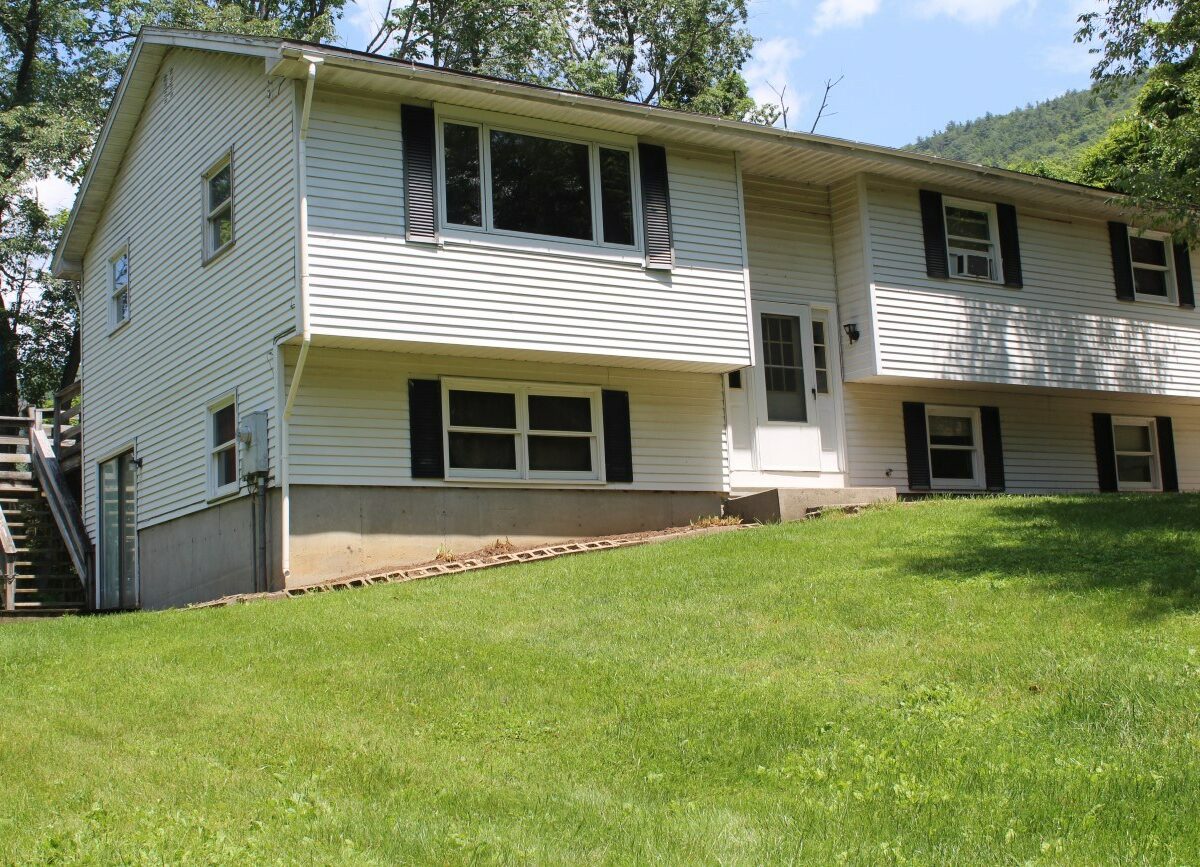Residential Info
FIRST FLOOR
Living Room: (20’x13’) Hardwood, Bay Window
Dining Room: (12’x11’) Hardwood, Slider to Deck
Kitchen: (12’x11’) Linoleum flooring
Half Bath: Downstairs area
Full Bath: (11’x6’) Double wash basins w/storage
Master Bedroom: (14’x10’) Hardwood flooring, closet
Bedroom: (11’x10’) Hardwood flooring, sliding door closet
Bedroom: (10’x10’) Hardwood flooring, sliding door closet
BASEMENT
Additional Room used as office Carpeted with a cedar closet
A large area can be used as a family room
Wood Stove located in the basement
GARAGE
(26’x25’) Detached, Ample storage above
FEATURES
Invisible fence
Property Details
Location: 28 Stein Lane, Falls Village, CT, 06031
Land Size: 1.3 Map: Lot:
Vol.: 081 Page: 681
Survey: #227 Zoning: R80
Additional Land Available:
Road Frontage: Water Frontage: N/A
Easements: As ways check the Deed
Year Built: 1972
Square Footage: 1,236
Total Rooms: 6 BRs: 3 BAs: 1.5
Basement: Walkout with Slider to Deck Area
Foundation: Concrete
Hatchway: N/A
Attic: Pull down hatch
Laundry Location: Basement
Woodstoves: 1
Floors: Wood Flooring
Exterior: Aluminum Siding
Driveway: Gravel/Dirt
Roof: Asphalt Shingle Gable/Hip
Heat: Electric/Baseboard
Oil Tank: N/A
Air-Conditioning: Window Units
Hot water: Electric Hot Water
Plumbing: Mixed
Sewer: Private Septic
Water: Private Well
Electric: 200 Amp
Cable/Satellite Dish: Available
Generator: N/A
Alarm System: N/A
Appliances: Included
Mil rate: $24.6 Date: 2018-2019
Taxes: Estimated $3.875 Date: Tax year July 2018-2019
Taxes change; please verify current taxes.
Listing Agent: Roberta Green
Listing Type: Exclusive









