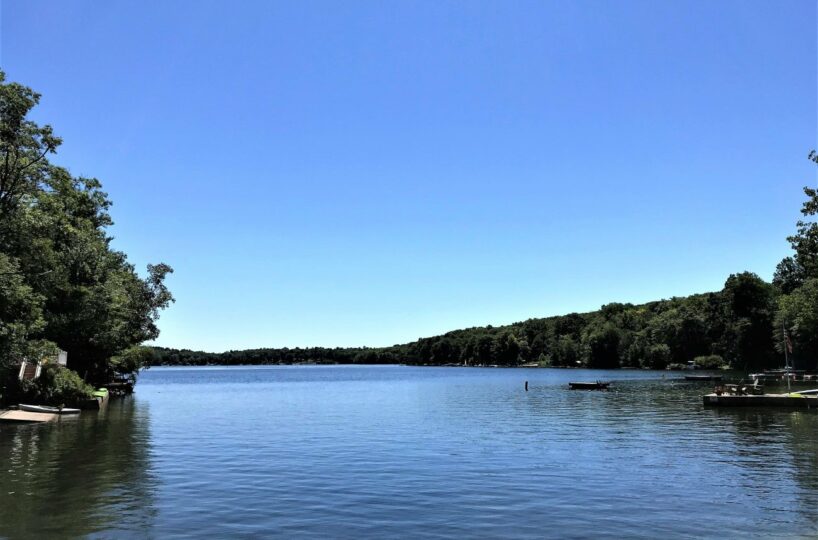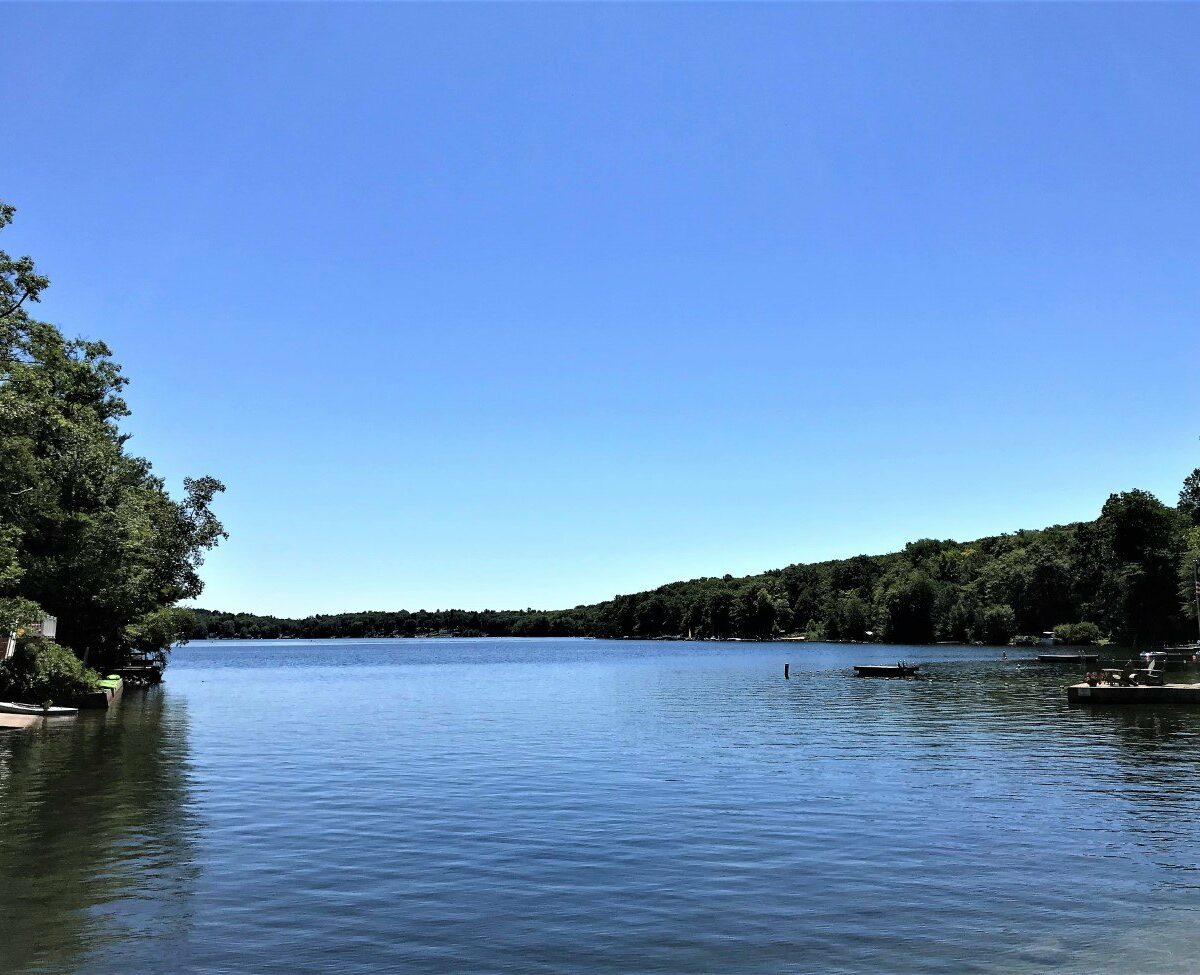Residential Info
FIRST FLOOR UNIT
Living Room: (24x11) Wood floors, fireplace
Dining Room: (15x13) Wood floors
Kitchen: (16x15) Tile
Full Bath: (10x6) With laundry area
Bedroom: (24x11) Carpet, full bath
Bedroom: (15x11) On the second floor
SECOND FLOOR UNIT
Livingroom: (13x11) Carpet
Kitchen: (11x11) Tile
Full Bath: (7x4) Tile, tub/shower
Bedroom: (11x9) Carpet
Bedroom: (10x9) Carpet
Bedroom: (9x8) Carpet
FEATURES
Direct Water Front
Rent for the upper unit is $835 leased until 1-31-19
Rent for the lower unit is $1,400 leased until 11-20-18
Property Details
Land Size: 0.41 Map: 47A Lot: 20
Vol.: 108 Page: 820 Zoning: Residential
Easements: Always check the deed
Year Built: 1920
Square Footage: 2,210
Total Rooms: 10 BRs: 5 BAs: 3
Basement: Unfinished, crawl
Foundation: Stone
Laundry Location: First floor
Number of Fireplaces or Woodstoves: 1
Floors: Vinyl, carpet, wood
Windows: Combination
Exterior: Wood Shingle
Driveway: Crushed stone
Roof: Asphalt
Heat: Forced air
Air-Conditioning: None
Hot water: Domestic
Plumbing: Mixed
Sewer: Septic
Water: Well
Electric: Circuit breakers 200 amps
Cable/Satellite: Available
Appliances: Refrigerator, electric range, dishwasher, dryer, washer
Mil rate: 29.37 Date: 2018
Taxes: $5627 Date: 2018
Taxes change; please verify current taxes.
Listing Agent: Thomas McGowan
Listing Type: Exclusive









