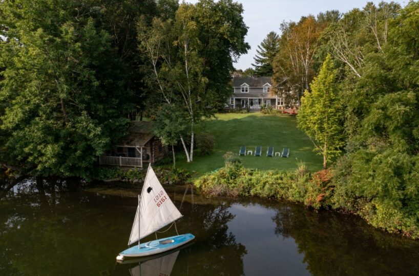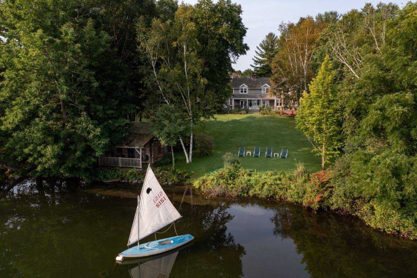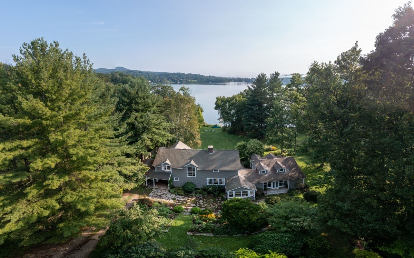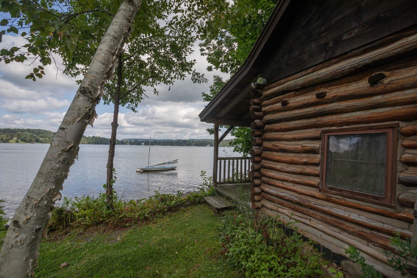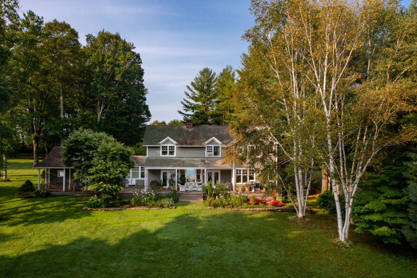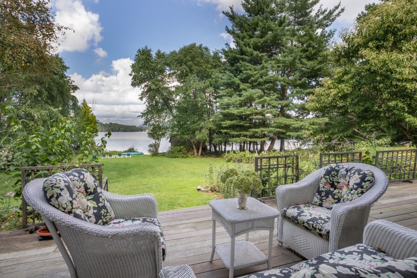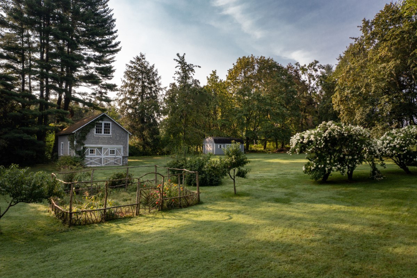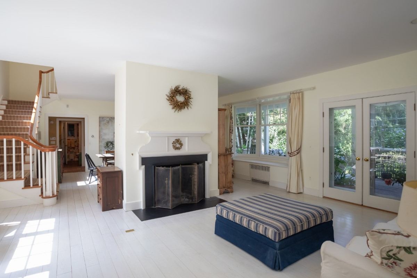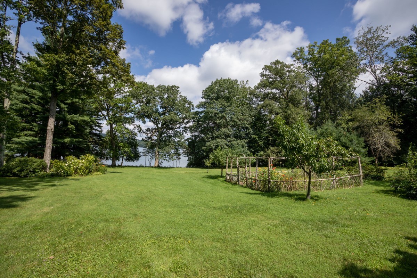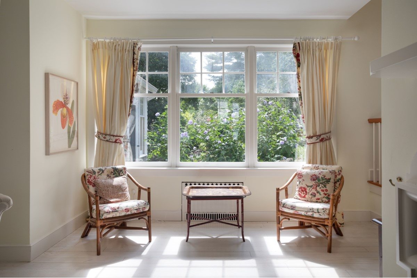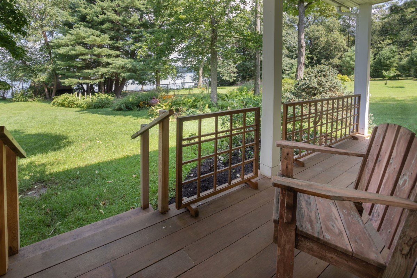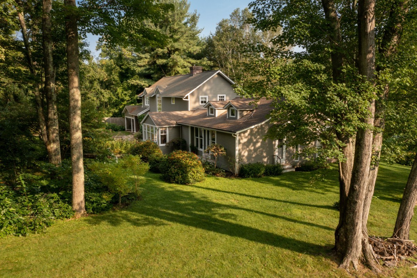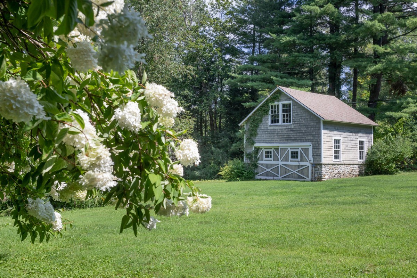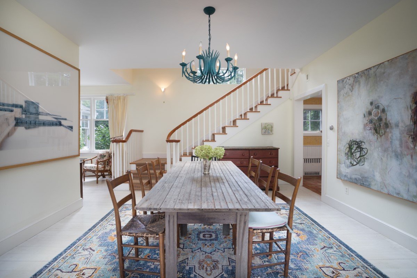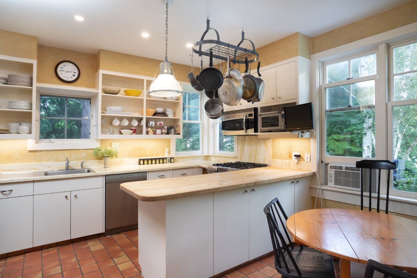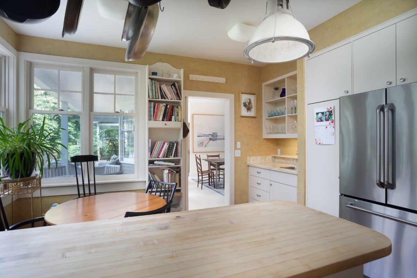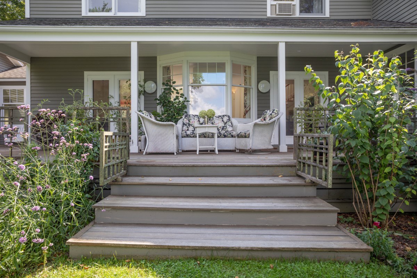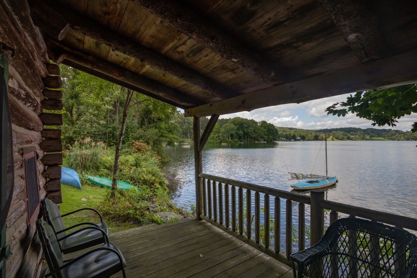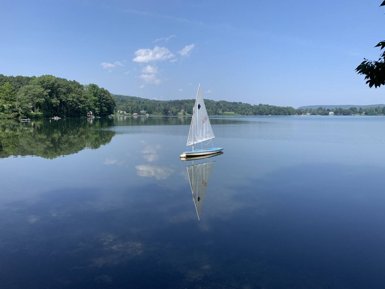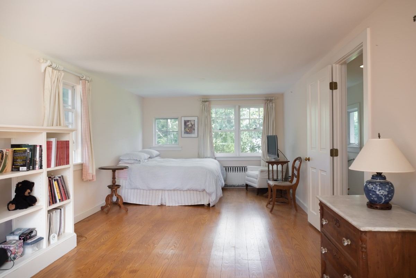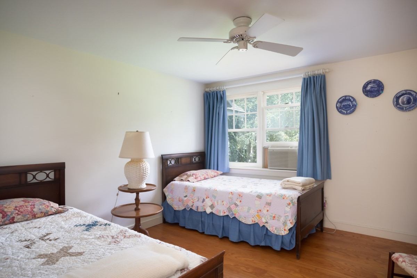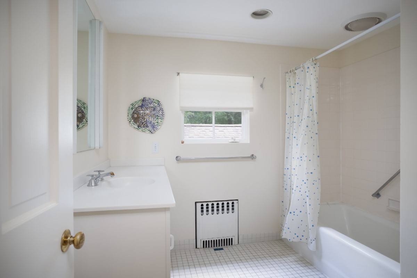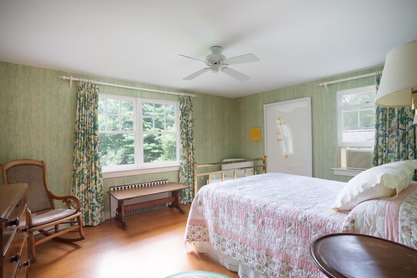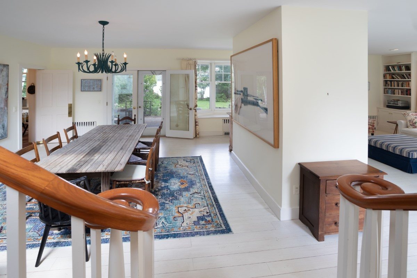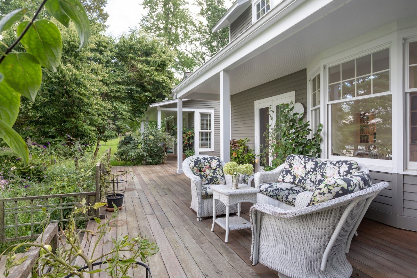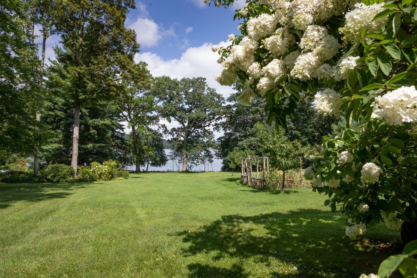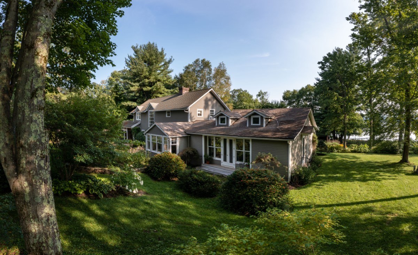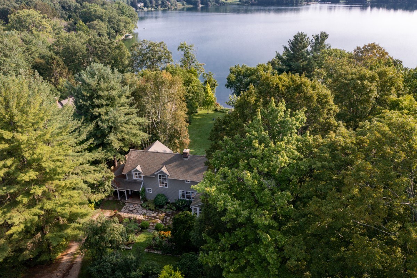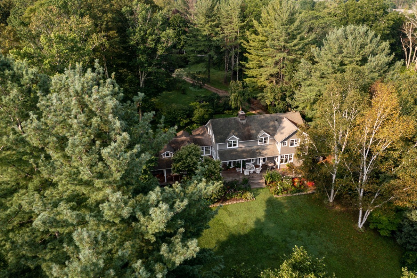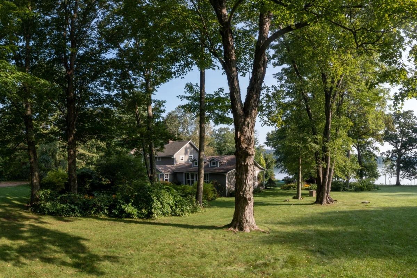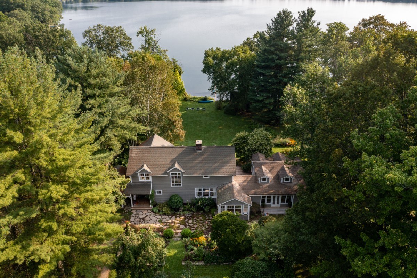Property Features
- Country Setting
- Gardens
- Waterfront Property
- With Views
Residential Info
FIRST FLOOR
Entrance: Spanish tile, coat closet, door to the basement, pantry with utility sink
Living Room: Wood burning fireplace with stone surround, wood mantle, French door to back patio with lake view, bay window, opens to a walkway with a bank of windows leading to the primary bedroom
Dining Room: Stained wood floor, French doors to back deck with lake view, stairs to 2nd floor, opens to living room, soaring window providing amazing light.
Kitchen: Spanish tile, wood cabinets, eat-in, built-in bookcases, wet bar nook with sink and open shelving, swing door to dining room, 5 burner gas stove, stainless steel dishwasher & refrigerator
Rear Porch: extensive large porch leading to the level lawn overlooking Lake
Front Porch: Covered entry
Front Terrace: Stone patio with thyme to English garden, stone wall
Half Bath: Spanish tile
Primary Bedroom: Stained wood floor, vaulted ceiling, ceiling fan, central air, French doors to garden, built-in bookcases, walk-in closet
Primary Bath: Additional walk-in closet, door to side yard overlooking the garden and expansive yard & barn, porcelain tub with tile surround, tiled shower with built-in bench, tile floor
Den/Office: Stained wood floors, built-in bookcases., shelving & desk, door to garden, fan
SECOND FLOOR
2nd Primary Bedroom: Wood floor, double closet, windows on 3 sides, window ac unit, attic hatch, lake view
Primary Bath: tiled tub/shower, vanity with lake view
Bedroom: wood floor, closet, ceiling fan, window unit
Bedroom: wood floor, closet, ceiling fan, window unit
Full Bath: Tiled floor, tiled shower with porcelain tub
Laundry Room: Tiled floor
GARAGE
one open bay to breezeway
OUTBUILDING
Barn with a stone foundation and loft, cedar shake
Shed
FEATURES
Waterfront with Dock
Log Cabin with electricity at Water’s Edge with
Covered Porch
Lake & Mountain Views
Landscaping- English Gardens, specimen trees, fruit tree
Property Details
Location: 165 Interlaken Road, Lakeville, CT 06068
Land Size: 3.14 acres
Survey: # 1930
Water Frontage: 347 ft
Year Built: 1989 Main House & 1921 Waterfront Log Cabin 2005 1st floor primary bedroom
Square Footage: 3,460 (main house)
Total Rooms: 8 BRs: 4 BAs: 3 Full; 1 half
Basement: Unfinished
Foundation: Poured concrete
Hatchway: Yes
Attic: Yes
Laundry Location: 2nd floor
Fireplace: Woodburning
Floors: Wood, tile
Windows: Thermopane
Exterior: Wood
Driveway: Gravel
Roof: Asphalt shingles
Heat: Propane
Air-Conditioning: Partial AC in the new addition
Hot water: Off boiler
Plumbing: Mixed
Sewer: Septic
Water: Public water
Electric: 200 amps
Cable: Yes
Generator: Yes – auto-testing
Alarm System: Yes
Appliances: 5 burner gas stove, stainless steel dishwasher & refrigerator, washer & dryer
Exclusions:
Mil rate: $ 11 Date: 2021
Taxes: $20,041 Date: 2021
Taxes change; please verify current taxes.
Listing Agent: Elyse Harney Morris & Liza Reiss
Listing Type: Exclusive


