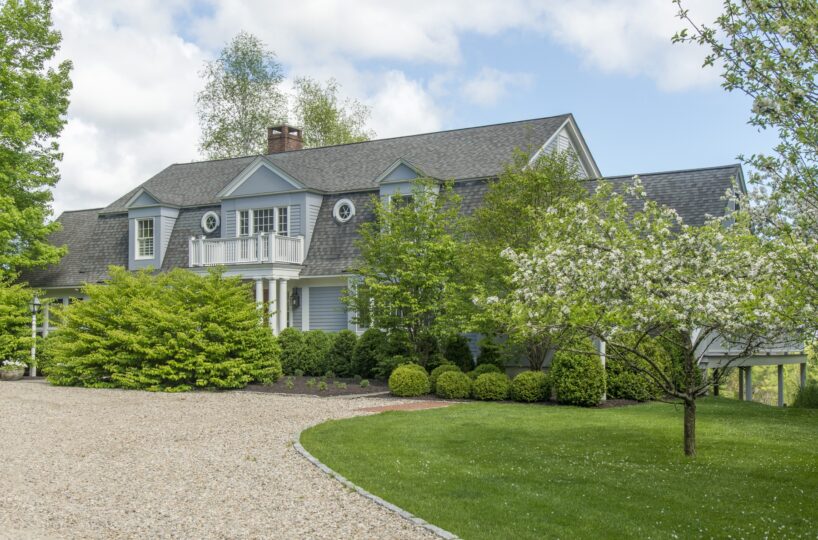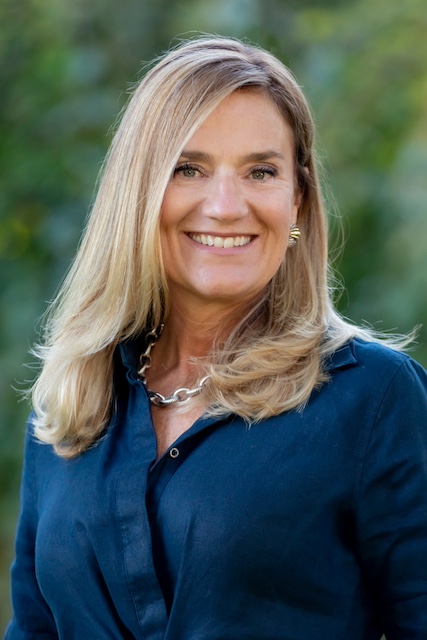Residential Info
FIRST FLOOR
Entrance: Light-filled with solid Oak floors, coat closet, period staircase to 2nd floor
Living Room: French doors lead to the deck, wood-burning fireplace, crown molding, spacious with French doors leading to deck
Dining Room: chair railing, oak floors, opens to a porch
Kitchen: wide oak wood floors, upgraded appliances, island, tile backsplash, wine cooler, wood cabinets with butcher block counters
Porch: large screened in opens to back yard and great views
Den/Study: wood floors
Half Bath: sideboard wood floors, wainscoting
Family Room: French doors to deck, wood floors, closet
Mud Room: tiled floor, side entrance to deck, pocket doors to walk-in closet and storage, built-in window seat
SECOND FLOOR
Master Bedroom suite: wood floors, window seat, large walk-in closet, full bath, marble floor, tiled shower, double vanity and window seat
Bedroom: wood floors, double closet, window seat, full bath, marble floor, vanity, tiled shower
Bedroom: wood floor, closet, window seat, full bath, marble floor, vanity, and tiled tub/shower
LOWER LEVEL
Finished with sliders to the back yard, great views raised fireplace, closets, bedroom with carpet and large closet, full bath, tiled floor, tub shower, vanity
GARAGE
3 bay barn, with storage, vertical board, second-floor storage
OUTBUILDING
Cabin in the woods,1 room with wood floors, electric and paneled walls
FEATURES
attic space storage, garden with raised bed with water, wood storage shed, heated gunite pool with bluestone surround, bluestone walkways, and mature trees
Property Details
Location: 285 Farnum Road, Lakeville, CT. 06039
Land Size: 23.66 acres Map: 7 Lot: 10
Vol.: 236 Page: 630
Survey: #2211 Zoning: Residential
Easements: always check deed
Year Built: 1976
Square Footage: 5652
Total Rooms: 12 BRs: 5 BAs: 4.5
Basement: finished
Foundation: concrete
Hatchway: walk out
Attic: pull downstairs/storage
Laundry Location: upper level
Number of Fireplaces or Woodstoves: 2
Floors: oak hardwood, carpet, tile
Windows: thermopane
Exterior: clapboard
Driveway: asphalt
Roof: asphalt shingle
Heat: oil, hot- air multi-zoned
Oil Tank(s) – size & location: 2-275 gallon in basement
Air-Conditioning: central air
Hot Water: phase III of boiler
Plumbing: mixed
Sewer: septic
Water: public connected
Electric: 100-200 amps
Cable/Satellite Dish: available
Generator: yes
Alarm System: yes
Appliances: refrigerator, dishwasher, range
Mil rate: $11.6 Date: 2019
Taxes: $ 14,782 Date: 2019
Taxes change; please verify current taxes.
Listing Agent: Elyse Harney Morris/Thomas McGowan
Listing Type: Exclusive









