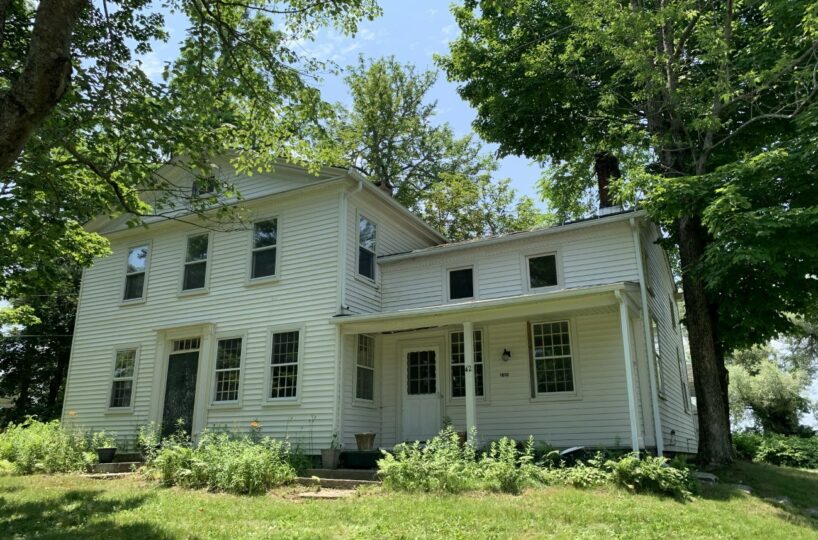Residential Info
FIRST FLOOR
Living Room: with fireplace, built-ins, plenty of natural light, front door
Dining Room: fireplace with a dutch oven, access to the front porch
Kitchen: double oven, cooktop stove, dishwasher Fireplace, wide board, and tile floors, country style kitchen opens to a lovely bluestone terrace
Terrace: Lovely bluestone terrace accessible from the Country kitchen and sitting room off the Dining Room
Bedroom/Den: full bath, wide-board floor
SECOND FLOOR
Bedroom: with closet and wide-board floors
Bedroom: with closet, wide-board floors
Bedroom: wide-board floors opens to a large sitting area with access to the back stairway
Bedroom: with wide-board floors, closet and fireplace with woodstove portal
Full Bath: off the hallway, tub with shower
GARAGE
3 Car Attached
Property Details
Location: 42 Old Middle Street, Goshen, Ct
Land Size: .77acres Map: 05 Lot: 008/021
Vol.: 184 Page: 423
Survey: # yes
Easements: Always refer to deed
Year Built: 1810
Square Footage: 2972
Total Rooms: 9 BRs: 5 BAs: 2
Basement: Full
Foundation: Stone
Attic: pull down, storage
Laundry Location: main level- off kitchen
Number of Fireplaces: 4 working (inspection needed to verify condition)
Floors: wood, tile
Windows: single pane- need updating
Exterior: vinyl siding
Driveway: Asphalt
Roof: asphalt shingle – approx. 4 years old
Oil Tank(s): in the basement
Hot water: off the furnace
Plumbing: mixed
Sewer: Septic- tank good, needs new fields
Water: well
Electric: circuit breakers
Cable/Satellite Dish: available
Appliances: cooktop, double oven, dishwasher- all in “as is” condition.
Mil rate: $ 19.6 Date: 2020
Taxes: $ 4167.00 Date: 2020
Taxes change; please verify current taxes.
Listing Agent: Carol Staats
Listing Type: ERTS







