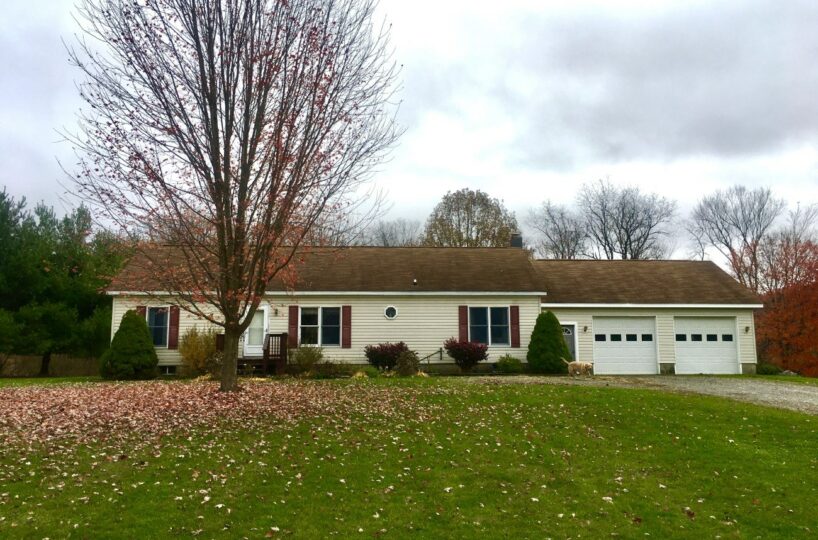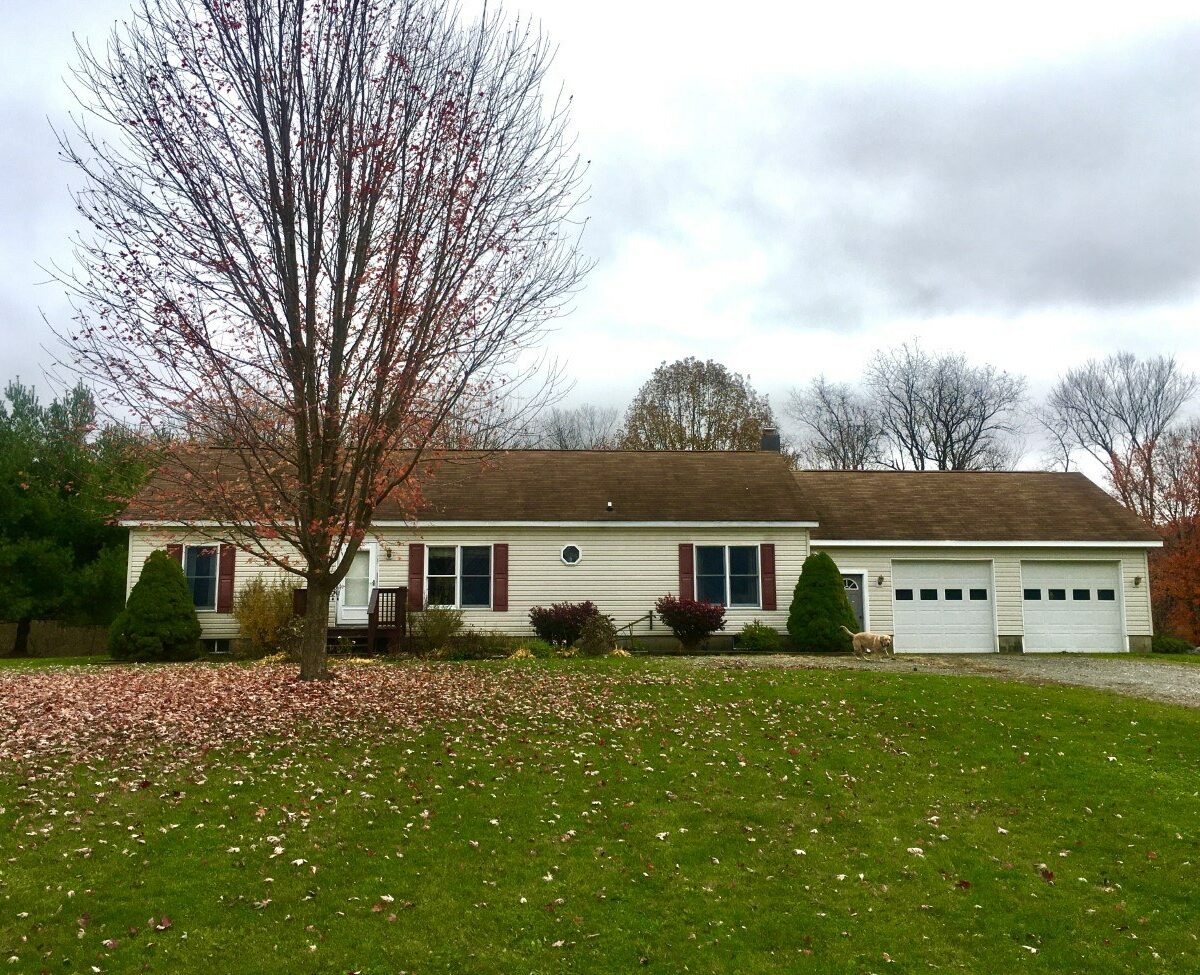Residential Info
MAIN LEVEL
Living Room: Carpeted floor, ceiling fan, double windows
Dining Room: Laminate floors, double windows
Kitchen: Sliding doors to the patio, laminate floors, tile/Formica countertops, large pantry, dishwasher, side by side refrigerator, microwave
Mudroom: Laundry hookups
Master Bedroom: Carpeted floor, ceiling fan, large bedroom
Master Bath: Linoleum floor, soaking tub
Bedroom: Ceiling fan, carpeted floor
Full Bath: Tub /shower, laminate top vanity
Bedroom: Ceiling fan, carpeted floor
GARAGE
Attached 2 car, heated
OUTBUILDING
Storage shed
FEATURES
Krenitsky
Privacy
Deck
Gardens
Property Details
Location: 646 Roche Lane, Ancramdale, NY 12503
Land Size: 1.39
Additional Land Available: No
Road Frontage: 441.94”
Easements: Check the deed
Year Built: 1999
Square Footage: 1512
Total Rooms: 7 BRs: 3 BAs: 2
Basement: Full, walk out
Foundation: Concrete
Hatchway: Not applicable, walkout basement
Attic: Access in bedroom hall and garage
Laundry Location: Basement
Number of Fireplaces or Woodstoves: 1 in the basement
Floors: Carpet/laminate
Windows: Thermopane
Exterior: Wood clapboard, shingles on one side
Driveway: Gravel
Roof: Asphalt shingle
Heat: Oil hot water
Oil Tank Location: In the basement
Air-Conditioning: Central AC
Hot water: Off of the furnace
Plumbing: Mixed
Sewer: Septic
Water: Well, water softener
Electric: 200 amps
Appliances: Washer, dryer,
Exclusions: Pierced metal chandelier, electric wood stove in the living room
Taxes: $4747.19 Date: 2019
Taxes change; please verify current taxes.
Listing Agent: Bill Melnick & Arleen Shepley
Listing Type: Exclusive










