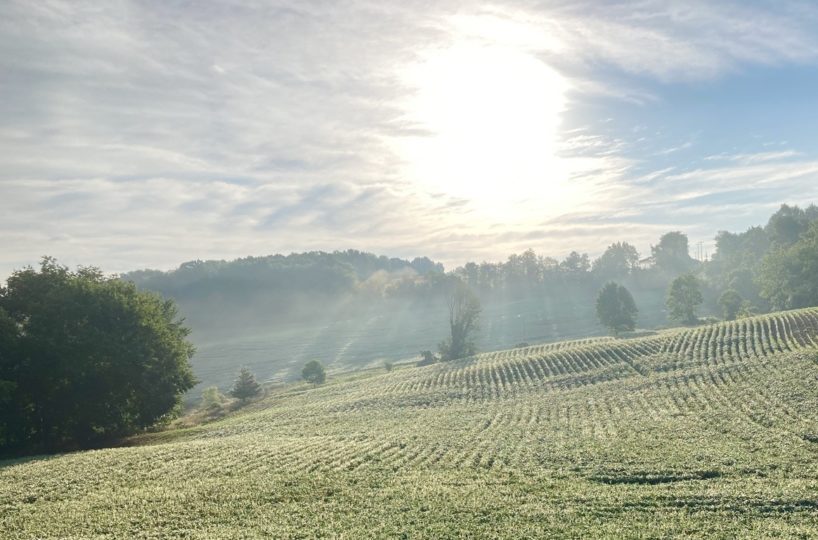Residential Info
FIRST FLOOR
Living Room: wood floors, fireplace
Dining Room: wood floors
Kitchen: linoleum
Deck: off of living room/dining room
Full Bath: shower, tile floor
Bedroom: wood floors
Den/study: wood floors
SECOND FLOOR
Bedroom: spacious, wood floors
Bedroom: wood floors, Juliet deck (needs tlc)
Bonus room: wood floors
Full Bath: spacious room with vanity, tub in separate room
GARAGE
Attached two-car
FEATURES
Views – Catskills, pastures, fields
Property Details
Location: 43 Sigler Road Pine Plains, NY 12567
Land Size: 228.89 Map: 212.-1-35.100
Vol.: 541 Page: 804
Survey: yes Zoning: 241 rural residential/ag
Additional Land Available: n/a
Road Frontage: 4,970’ Water Frontage: pond
Easements: unknown
Year Built: 1978
Square Footage: 1,743
Total Rooms: 7 BRs: 3 BAs: 2
Basement: full
Foundation: block
Hatchway: n/a
Attic: n/a
Laundry Location: garage
Number of Fireplaces: 1-living room
Floors: wood floors, tile, linoleum
Windows: double hung
Exterior: T-111
Driveway: blacktop
Roof: asphalt
Heat: oil, hot water baseboard
Oil Tank(s) – size & location: 275 gallons - basement
Air-Conditioning: n/a
Hot water: domestic
Plumbing: mixed
Sewer: septic
Water: well
Electric: circuit breakers
Cable/Satellite Dish: cable
Generator: hook up for portable
Alarm System: n/a
Appliances: electric range, refrigerator, dishwasher
Exclusions: unknown
Mil rate: $20.67 Date: 2020
Taxes: $ 16,566.38 Date: 2020
Taxes change; please verify current taxes.
Listing Agent: Arleen Shepley & Lorie Kupetz
Listing Type: Exclusive




















