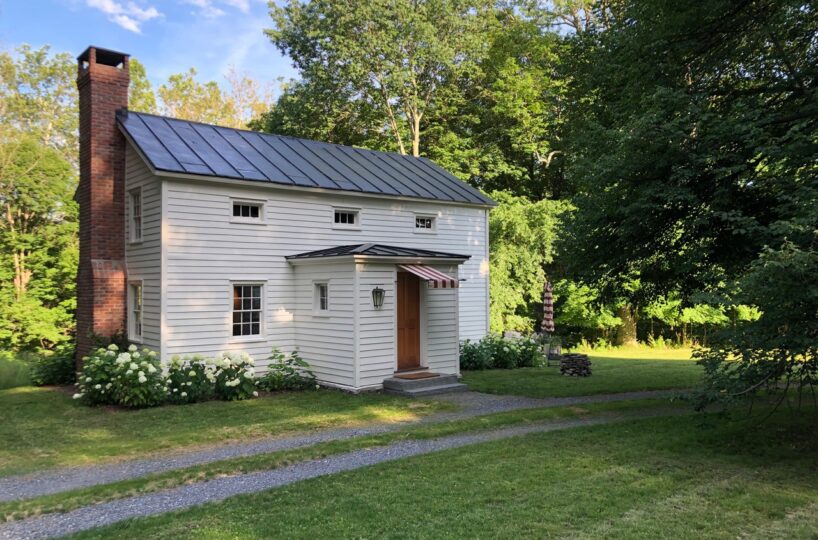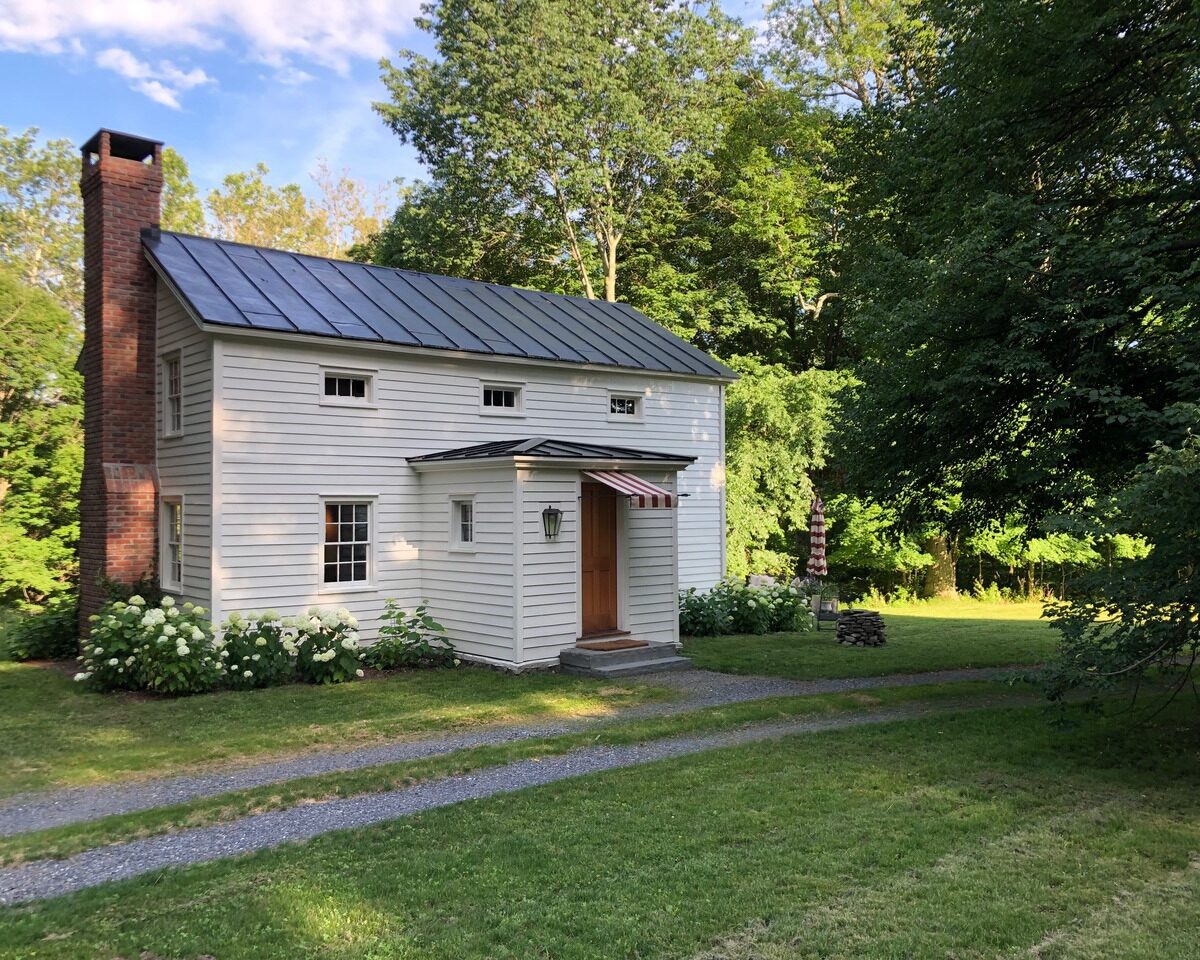Residential Info
FIRST FLOOR
Antique Pine Floors - refinished
Entrance: mudroom, heated brick floor, custom solid oak built-in hand-turned knobs, coat closet, washer/dryer, large drawers, hidden sink with removable solid oak top, shaker hooks for coats & bags
Living Room: New hand-stacked brick fireplace, antique mantle, new enlarged window overlooking Roeliff Jansen Kill river, New Workstead wall sconces, new antique art light above fireplace
Kitchen: Rojo Alicante marble waterfall countertop, large Julien stainless steel sink, Cea faucet with pull-out, insinkerator, custom hand turned knobs on drawers, media drawers, Eat-in kitchen with Bosch Dishwasher, Lacanche Cluny Range, Subzero Refrigerator
Powder Room: Tiny sink imported from England
SECOND FLOOR
Master Bedroom: Complete gut renovation, cathedral ceiling, beams exposed, 2 closets, nook for dresser, eyebrow window added facing river to match antique windows
Bedroom/Nursery
Full Bath: Complete gut renovation, new pine floor to match existing, eyebrow window added facing river to match antique windows, ceiling height increased, new fixtures throughout, quiet bathroom vent, shower fixtures from England, pedestal sink & faucet imported from England, recessed medicine cabinet, Workstead sconces, cast iron hooks
Linen Closet: New custom wood doors to match original doors, new shelving
OUTBUILDING
Shed
FEATURES
Farrow & Ball Paint throughout
New Spray foam insulation
Sound Insulation between first & second floor
New light fixtures (most by Workstead
New Hardware, door handles, hinges, window locks
New Custom Doors to match Antique Doors
Drinking-Water Filtration System
Stone Firepit
Property Details
Location: 660 County Route 7, Gallatin, NY 12567
Land Size: 4.44 acres
Year Built: 1850 (owner) 1941 (town)
Square Footage: 1,180 (owner)
Total Rooms: 4 BRs: 2 BAs: 1.5
Basement: concrete
Foundation: Unfinished
Laundry Location: Mudroom
Number of Fireplaces: One
Floors: Antique Pine Floors -refinished
Windows: Double Hung
Exterior: Wood siding
Driveway: Gravel, two entrances
Roof: Metal
Heat: Buried Propane - New HVAC
Hot water: Heat pump
Central air: yes
Plumbing: New plumbing
Sewer: Septic
Water: Well, new well tank and UV Filtration
Electric: 200 amps, new electrical, new push button light fixtures & dimmers
Appliances: Bosch Dishwasher, Lacanche Cluny Range, Hood with Custom wooden surround & adjustable lighting, Subzero Refrigerator large door with 2 freezer drawers
Taxes: $6,403.80 Date: 2019
Taxes change; please verify current taxes.
Listing Agent: Liza Reiss
Listing Type: Exclusive









