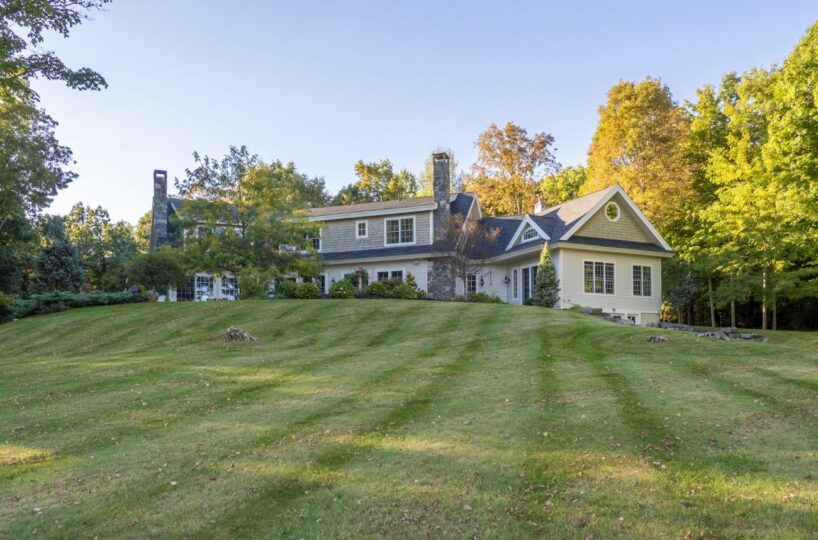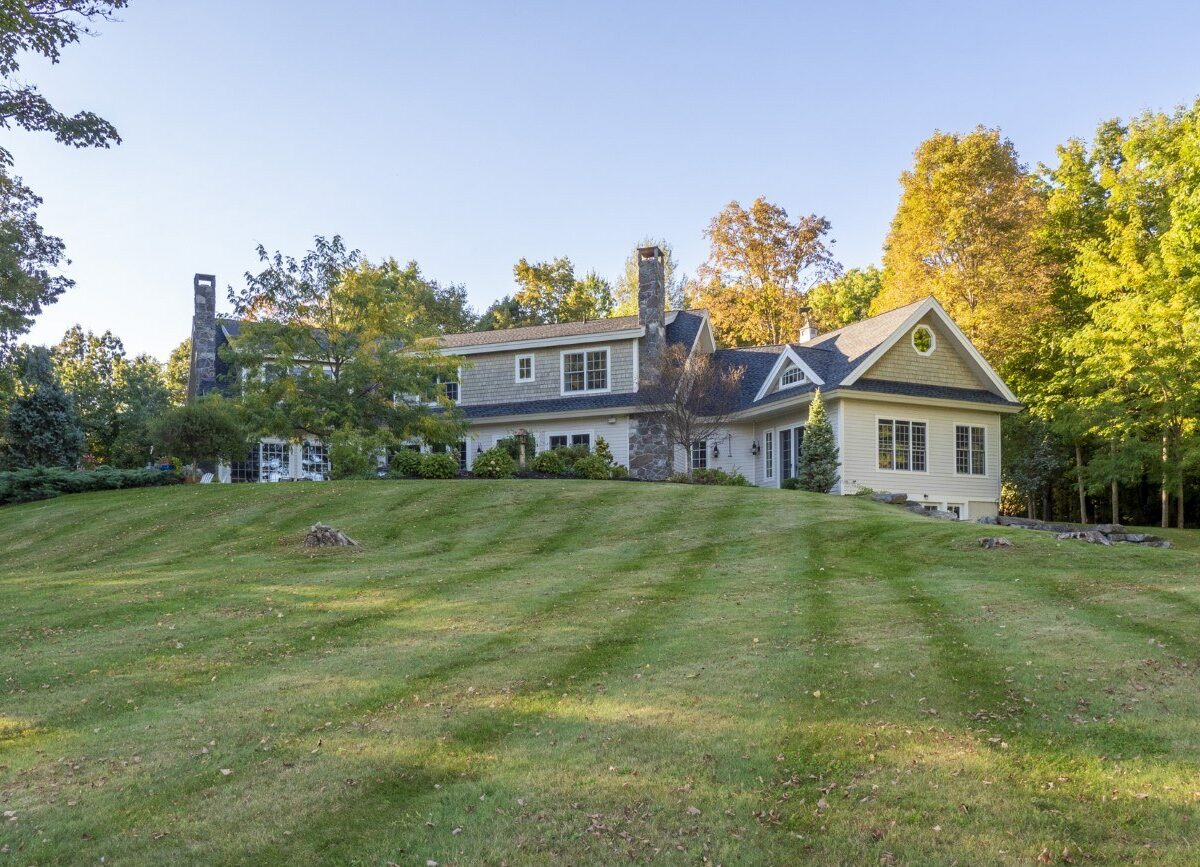Residential Info
FIRST FLOOR
Porch Entrance: Covered, Trex, pergola with hydrangea
Entry: stone floor, coat closet. opens to the living room, dining room and kitchen
Living Room: 9’ ceiling, exposed antique hand-hewn beams, 4 sets of glass French doors to patio, views, oak floors, wood-burning fireplace, historically detailed wood mantel, bluestone hearth
Kitchen: island with 6 stools, quartz countertops, tiled backsplash, stone farm sink, dishwasher, oven, warming oven, 6 burner gas stove with oven, refrigerator, stainless beverage refrigerator, prep sink with island, walk-in pantry
Dining Room: 19’ vaulted ceiling, oak floors, exposed beams
Den/Study: 9’ ceiling, propane fireplace, 2 sliding doors to porch
Half Bath: Tile floor, concrete sink
Mudroom: door to the porch
Laundry Room: washer/dryer, utility sink, storage
Full Bath: Off of porch, stall shower with tiled floor
Master Bedroom: oak floor, 16’ vaulted ceiling, French doors to the back yard, views
Master Bath: double vanity with concrete sinks, marble tiled floor, and shower, tub, linen closet
SECOND FLOOR
Landing: Oak floor, 2 sets of double closets
Bedroom: double windows with panoramic views, double closet
Bedroom: double windows with panoramic views, double closet
Full Bath: Jack and Jill bath, tiled floor, tub/shower, linen closet
Office:
In-Law Suite: great room with sleeping nook, full bath, kitchenette, distressed wood floors, wrap-around windows on 3 sides
GARAGE
2 car attached, heated, concrete floor, 12’ceiling
FEATURES
Views: Amazing far-reaching panoramic views of the Taconic Range
Landscaping: Professionally landscaped
Surround Sound: Speakers wired throughout the house
Property Details
Location: 66 Pear Tree Lane, Copake, NY, 12516
Land Size: 11.3
Additional Land Available: No
Road Frontage: No
Easements: Always check the deed
Year Built: 2008
Square Footage: 4,337
BRs: 4 BAs: 4.5
Basement: Full walkout
Foundation: Cement
Hatchway: Walkout
Attic: Walk-in
Number of Fireplaces or Woodstoves: 2
Floors: 2
Windows: Thermopane
Exterior: Hardie Board/Cedar Shake
Driveway: Gravel
Roof: Asphalt shingle
Heat: Forced hot air, radiant
Oil Tank: Basement
Air-Conditioning: Central
Hot water: Off furnace
Sewer: Private septic
Water: Private well
Electric: 200 Amps
Cable/Satellite Dish: Cable
Generator: Generac whole house
Alarm System: Yes
Appliances: dishwasher, stainless oven, warming oven, 6 burner gas stove with oven, refrigerator, stainless beverage refrigerator, washer/Dryer
Exclusions: None
Taxes: $ 25,814 Date: 2018
Taxes change; please verify current taxes.
Listing Agent: Elyse Harney Morris & William Melnick
Listing Type: Exclusive










