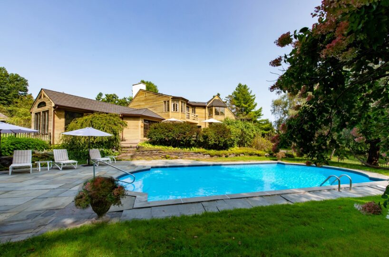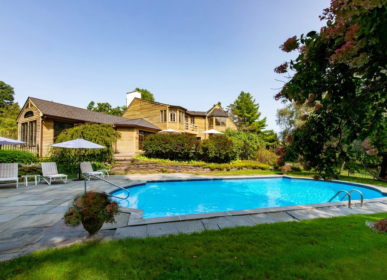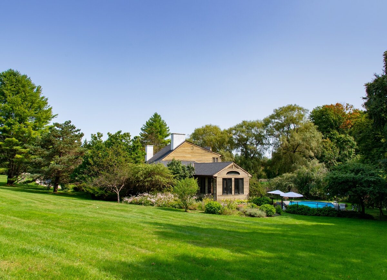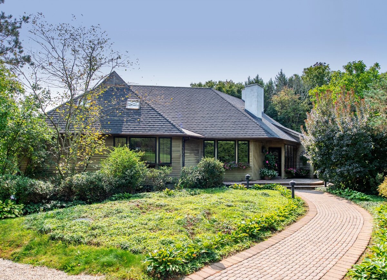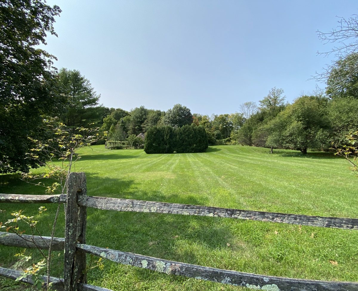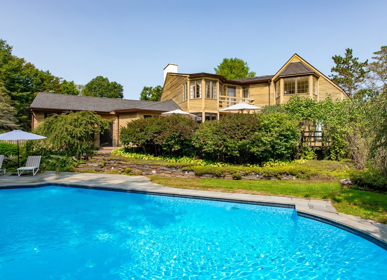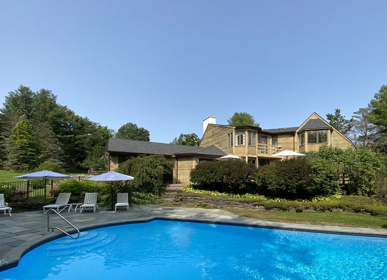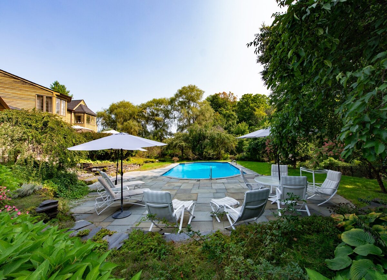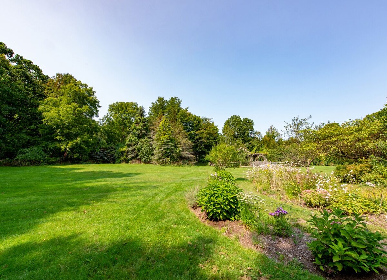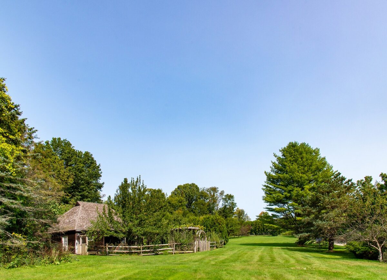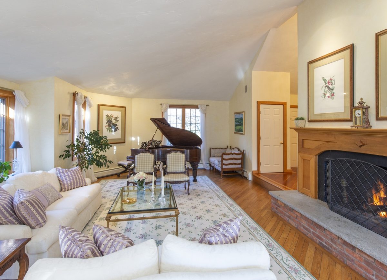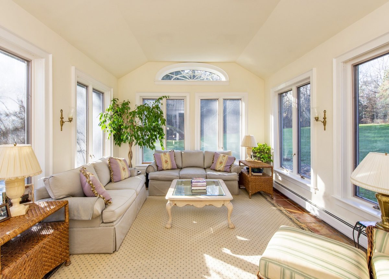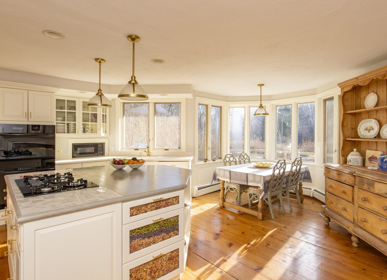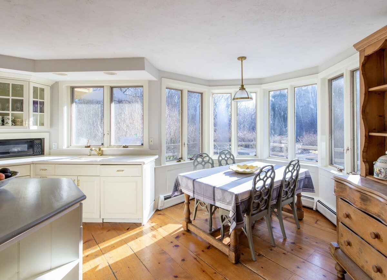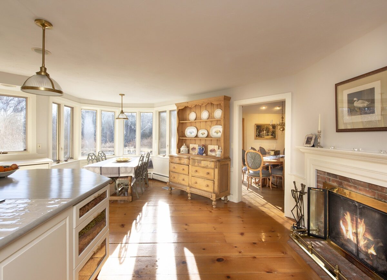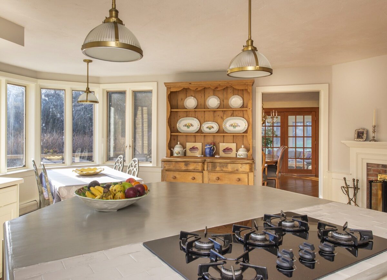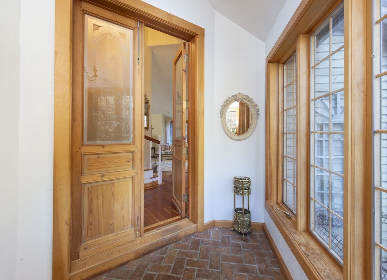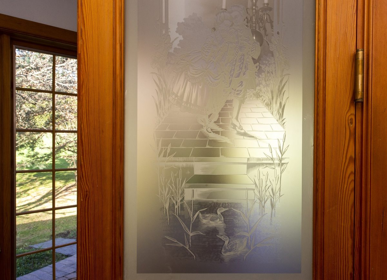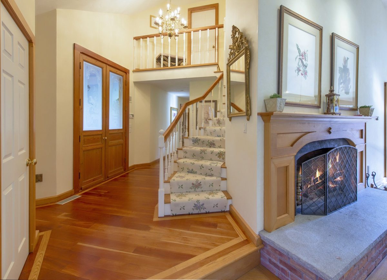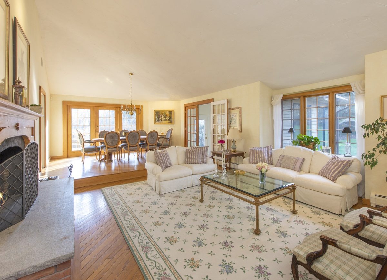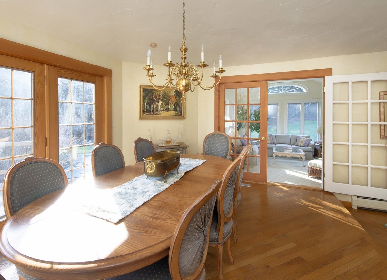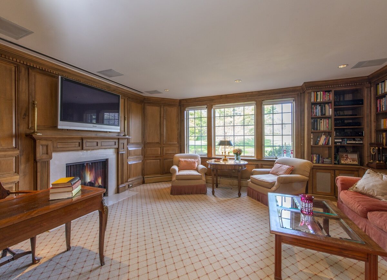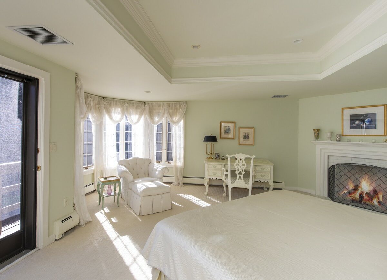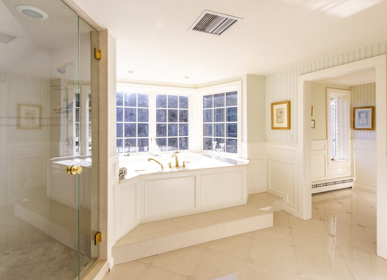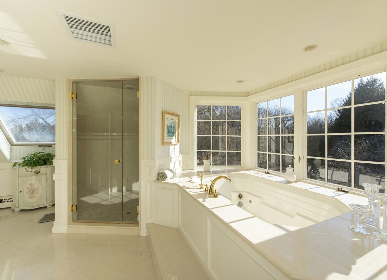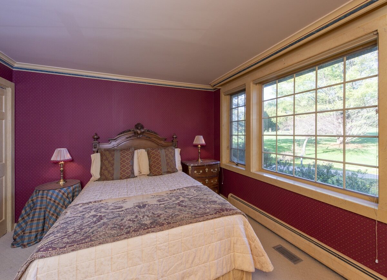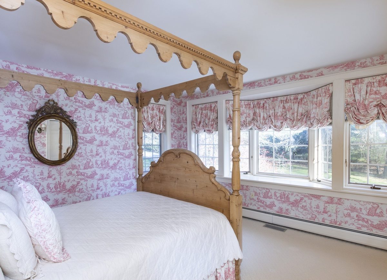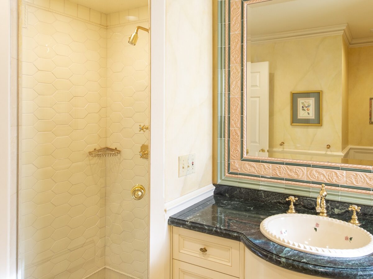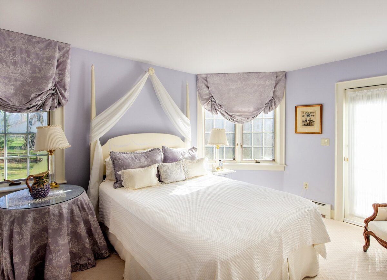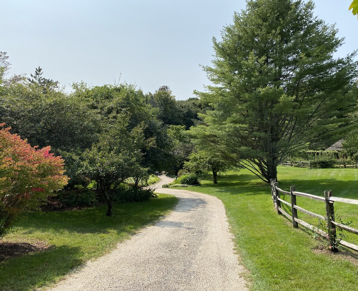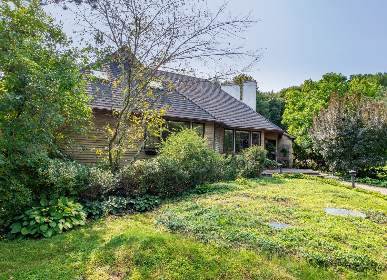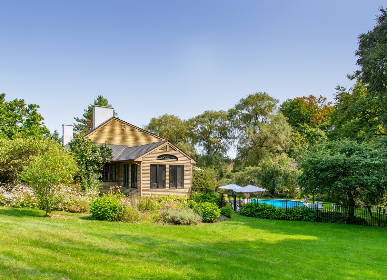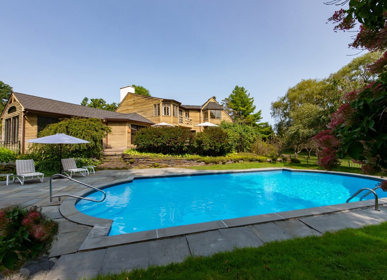Residential Info
FIRST FLOOR
Vestibule: stone pavers walkway to a brick floored entry
Foyer: cherry flooring, coat closet, staircase to 2nd floor
Powder Room
Living Room: sunken, oak flooring, vaulted ceiling, raised hearth fireplace with pine mantel, open to Dining Room
Dining Room: oak flooring, wall of glass panels overlooking the pool, garden door to deck
Kitchen: wide pine flooring, bowed window eating area, island with cooktop, recessed lighting, subway tile backsplash, brick hearth fireplace with wooden mantel
Hallway: laundry area, tiled floor to back deck
Sunroom: tile flooring, windows on 3 sides, door to the pool
Library: carpeted, paneled walls, fireplace, built-in bookcases
Bedroom: carpeted, picture window over side lawn
En Suite Bedroom: carpeted, Full Bath with tub/shower
Bedroom: carpeted, bay window
SECOND FLOOR
Upper Balcony: overlooking Entry Foyer
Primary Bedroom: carpeted, bow window, fireplace, tray ceiling, balcony, two walk-in closets
En Suite Full Bath: marble flooring, double stone counter vanity, soaking tub, glass shower
Bedroom: carpeted
Full Bath: wood flooring, antique claw foot tub, wainscoting, skylight
Rear Staircase
GARAGE
Two cars, attached, automatic doors
POOL
Gunite, heated, bluestone decking, newly painted and all coping stone replaced in 2020
LAND
8.44 acres of a quiet hideaway in an attractive corner of Egremont, and just minutes from Great Barrington and all of the cultural attractions of the Berkshires. Lawns, split rail fencing, an orchard, a rose garden, a barn with a stall and potting area, a stream in the wooded lower section of the property, an irrigation system, and gardens surrounding the home make this an ideal retreat.
Property Details
Location: 27 Town House Hill Road, Egremont, Massachusetts
Land Size: 8.44 acres
Map: 03 Lot: 66
Volume: 953 Page: 329
Survey: yes Zoning: R1 - residential
Frontage: 303'
Easements: none known
Year Built: 1985
Square Footage: 4,050
Total Rooms: 10 BRs: 5 BAs: 4 full, 1 half
Basement: full, concrete floor
Foundation: poured concrete
Attic: none
Laundry Location: 1st floor
Floors: oak, cherry, wide board pine, tile, carpet
Windows: thermopane, full screens
Exterior: clapboard
Driveway: gravel circular drive
Roof: asphalt shingle, new in 2015
Heat: oil-fired hot water baseboard, Buderus boiler, radiant heat in primary bath
Oil Tanks: two 275-gallon tanks in the basement
Air-Conditioning: central a/c
Hot water: off of boiler with booster storage tank
Plumbing: mixed copper and PVC
Sewer: private septic system
Water: private well
Electric: 200-amp service
Alarm System: yes
WiFi: high-speed internet, Nest system installed
Appliances: SubZero refrigerator, 5 burner gas cooktop, two wall ovens, dishwasher, wine cooler, washer, dryer, central vacuum
Mil rate: $9.49 Date: 2020
Taxes: $6,113 Date: 2020
Taxes change; please verify current taxes.
Listing Agent: David Taylor/Elyse Harney Morris
Listing Type: exclusive


