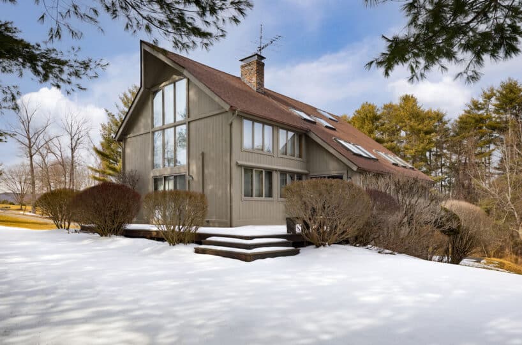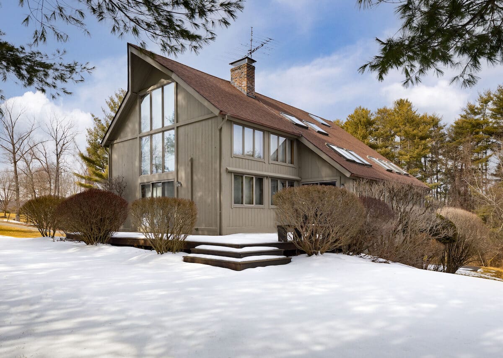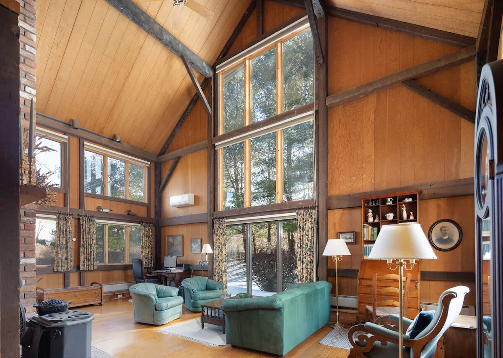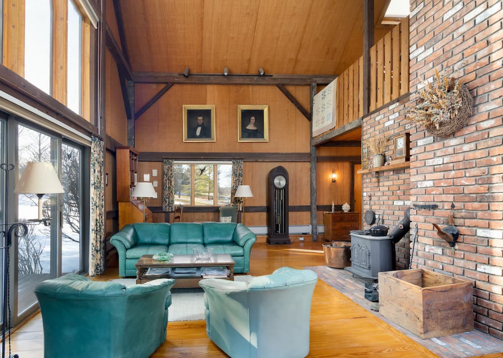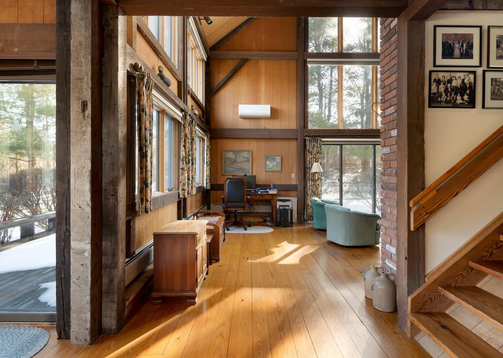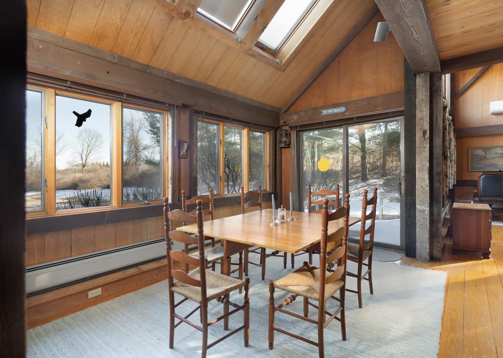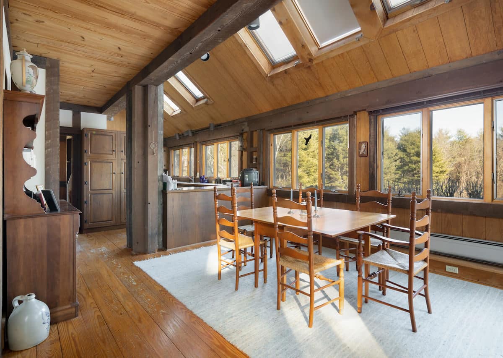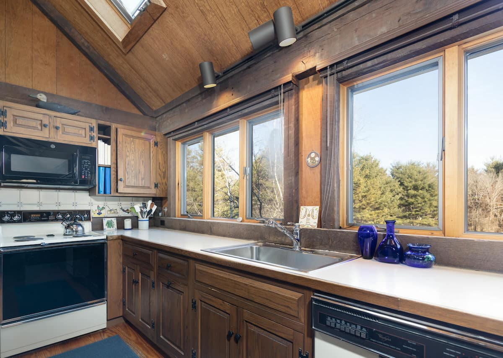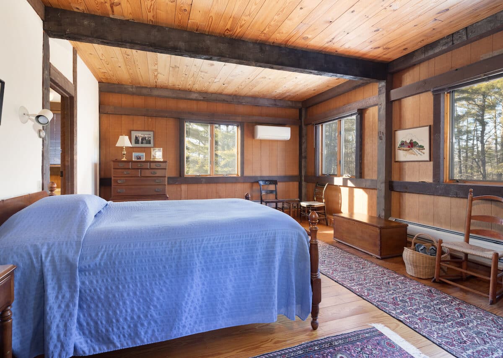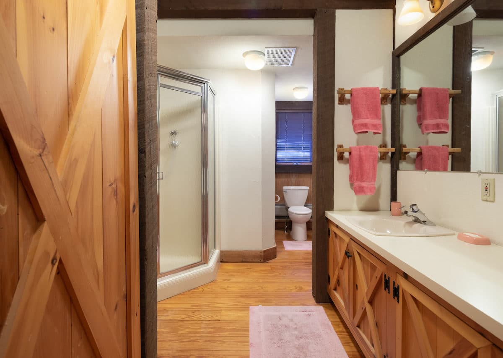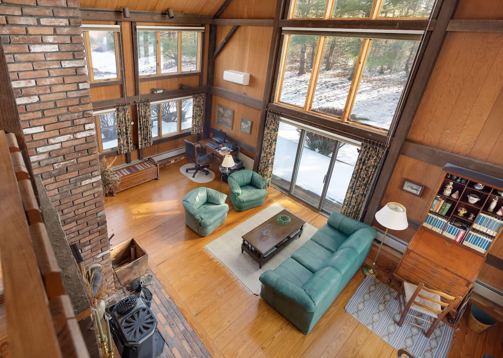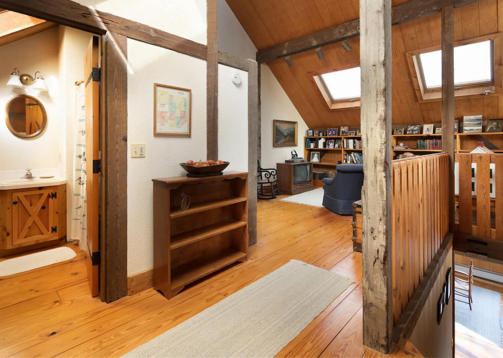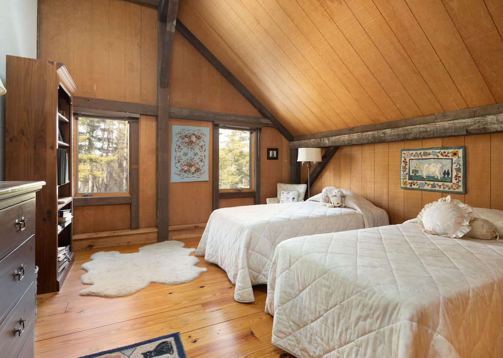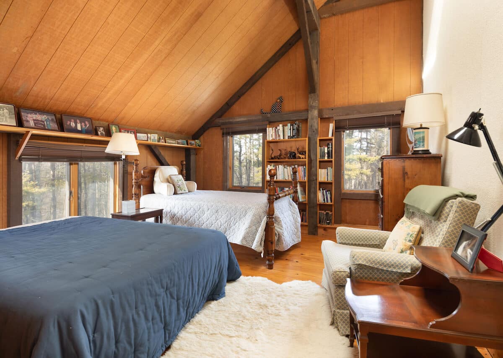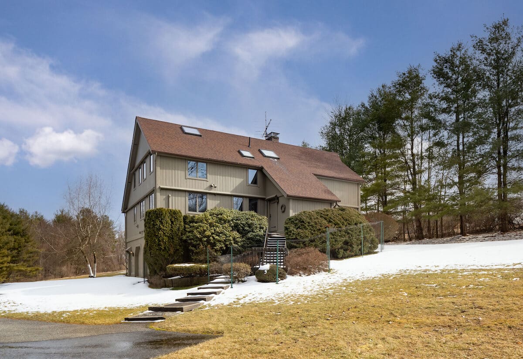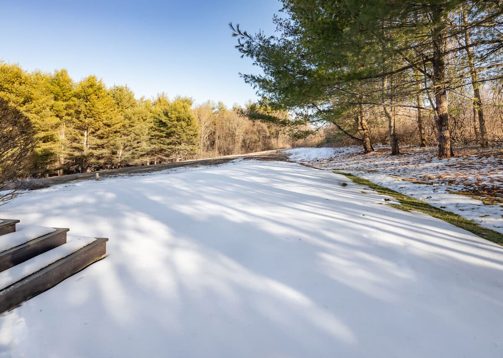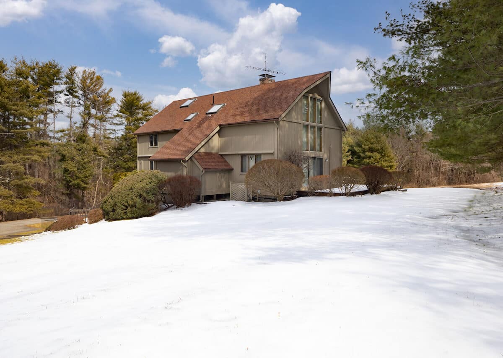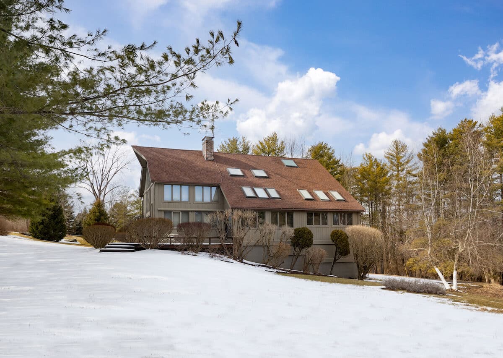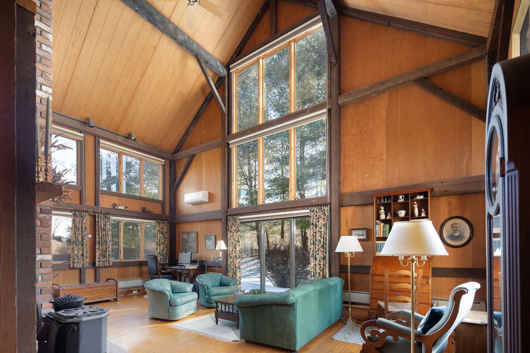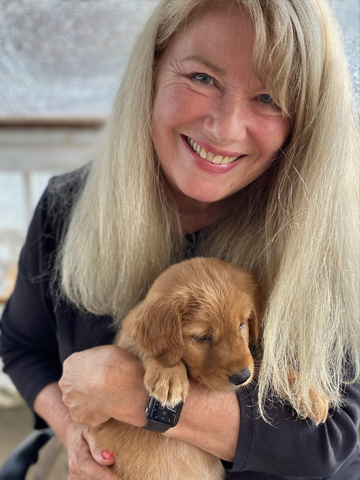Residential Info
FIRST FLOOR
Entrance: Vestibule with tile floor, double closet, and firewood storage closet which is also accessible from the outside
Front Hall
Half Bath
Living Room: 3-story windows, woodstove, mini-split AC unit
Dining Area: a wall of windows, skylights, sliders to deck
Kitchen: peninsula, skylights, wood cabinets, laminate counters, refrigerator, dishwasher, electric stove, pantry closets
Laundry Room: washer, dryer, cabinets, and counter
Primary Bedroom: corner windows, mini-split AC unit, large walk-in closet combined with:
En-Suite Full Bath: shower
SECOND FLOOR
Family Room: overlooks Living Room, built-in bookshelves, linen closet
Bedroom: vaulted ceiling, windows, and skylights, double closet
Full Bath: tub/shower, window, and skylight
Bedroom: vaulted ceiling, windows, and skylights, double closet
FULL BASEMENT
OVERSIZED GARAGE
2-bays with electric openers, door from driveway
Property Details
Location: 37 Hillcrest Lane, Lakeville, CT 06039
Land Size: 6.49 acres Map: 07 Lot: 13/5
Vol.: 0244 Page: 0778
Survey: # 1750 Zoning: RR1
Easements: Private Road with Association Agreement
Year Built: 1987 Yankee Barn
Square Footage: 2,742 sq ft
Total Rooms: 6 BRs: 3 BAs: 2.5
Basement: Full, unfinished, storeroom with shelving
Foundation: Concrete
Hatchway: Walk out through the Garage
Attic: No – rooms finished to peak
Laundry Location: Main Floor off Kitchen
Floors: Wide-board wood
Exterior: Wood Vertical
Driveway: Paved
Roof: Asphalt shingle August 2016
Heat: Weil McLain boiler – new 2021, multi-zones
Oil Tanks: Basement
Air-Conditioning: Two mini-split units
Hot water: Heater
Sewer: Private septic system
Water: Town water
Mill rate: $ 11. Date: 2022
Taxes: $ 5,317.40 Date: 2022
Taxes change; please verify current taxes.
Listing Agent: Juliet W. Moore


