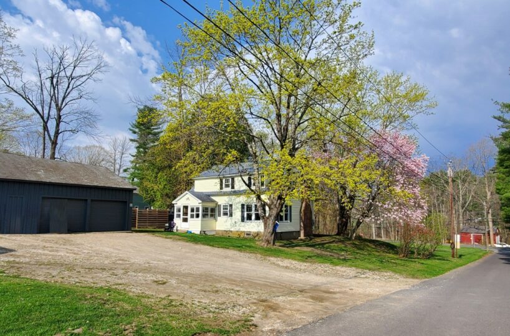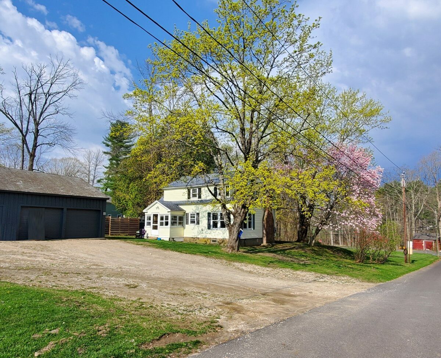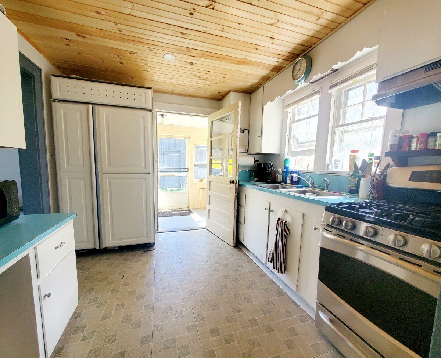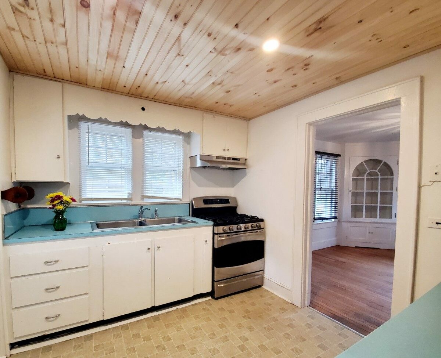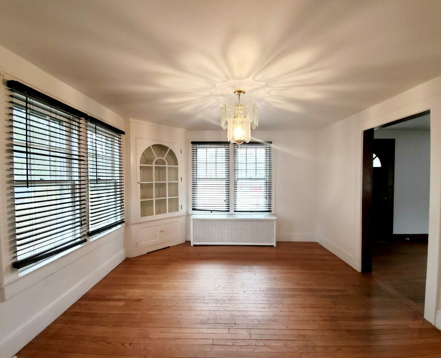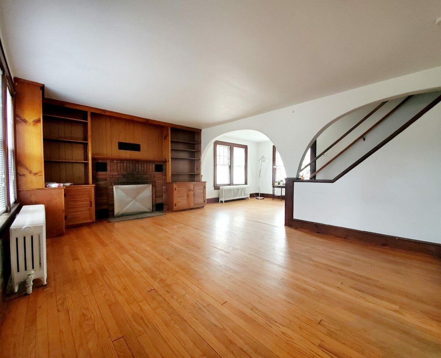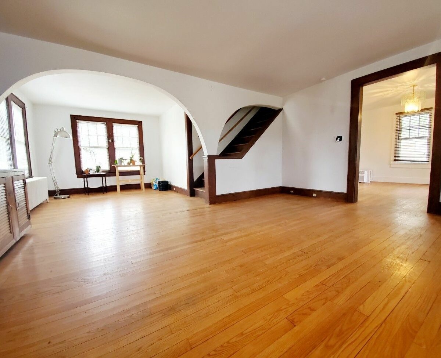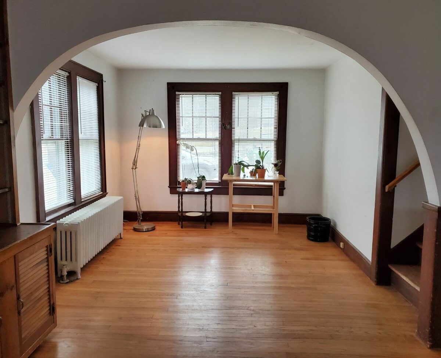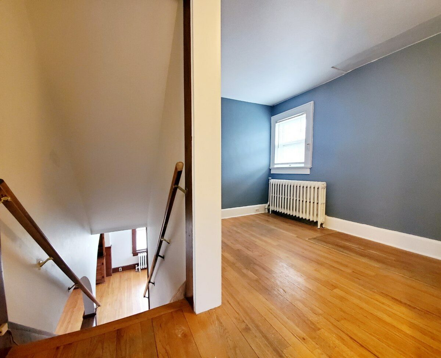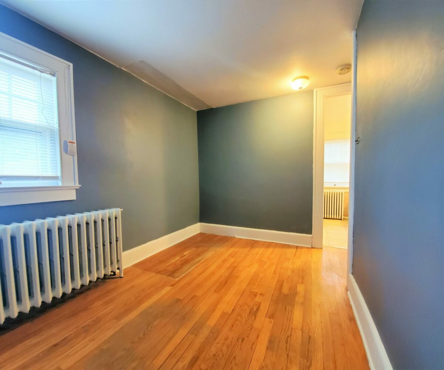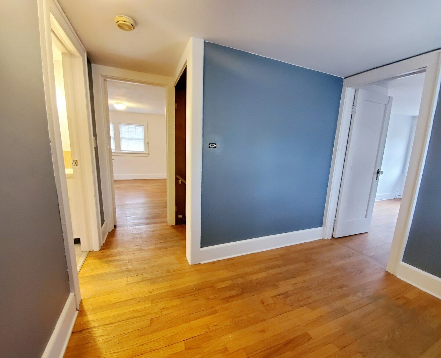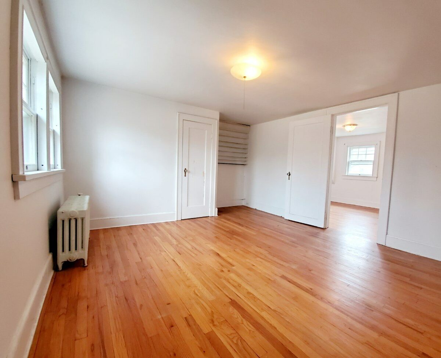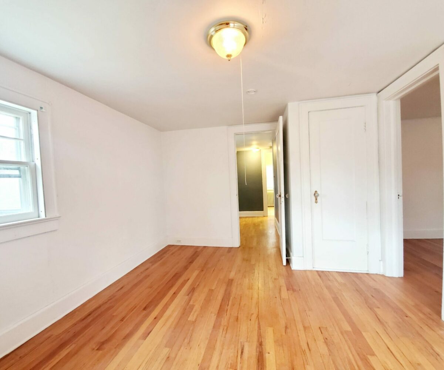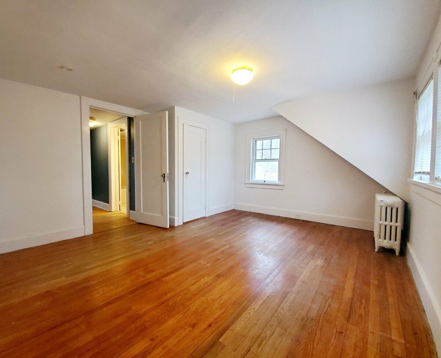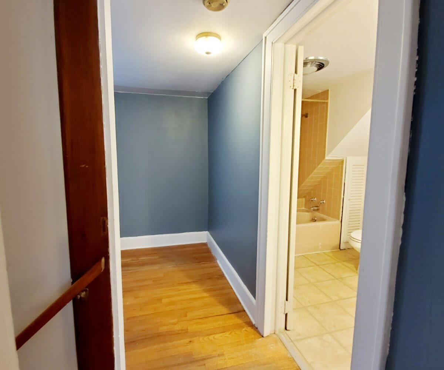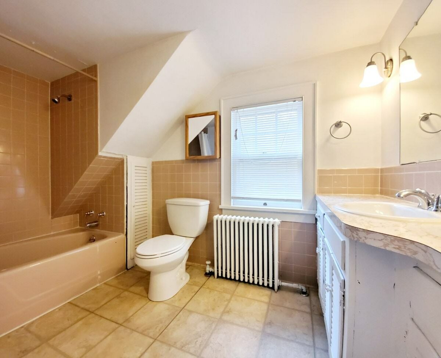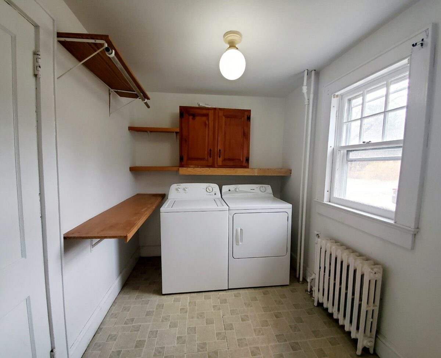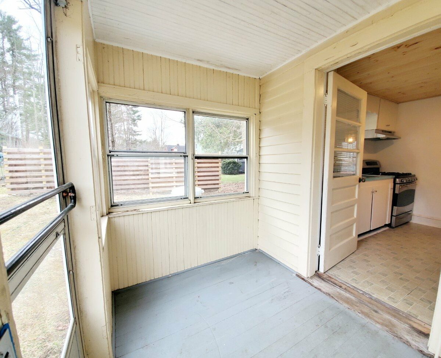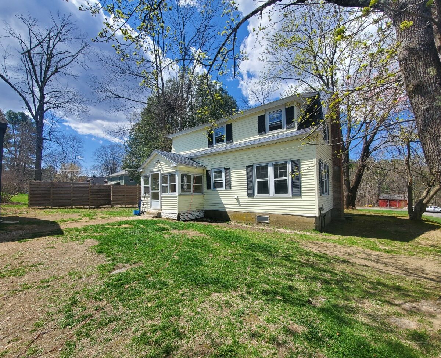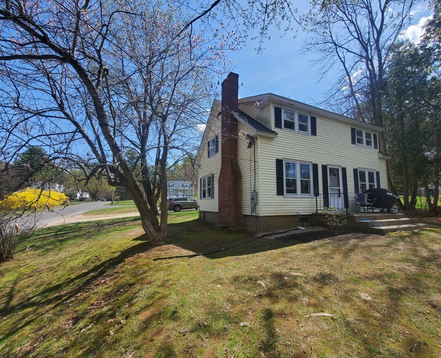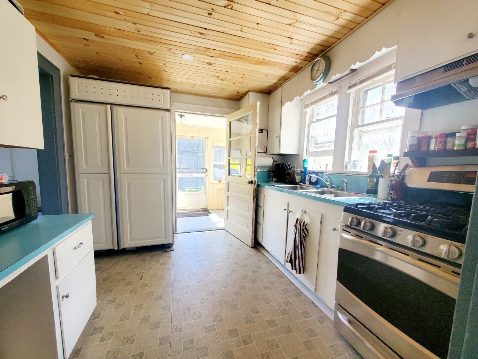Residential Info
FIRST FLOOR
Covered Entry Porch
Kitchen
Dining Room
Living Room
SECOND FLOOR
Office Area off Landing
Bedroom
Sitting Room
Bedroom
Full Bath
GARAGE
3-Bay detached garage
Property Details
Location: 4 Bond Street, N. Canaan, CT 06018
Land Size: 0.56 acres
Easements: refer to deed
Year Built: 1940
Square Footage: 1,440 sq.ft.
Total Rooms: 7 BRs: 2 BAs: 1
Basement: unfinished, concrete floor, full, hatchway
Foundation: concrete
Hatchway: yes
Attic: yes, walkup from closet in upstairs Sitting Room
Laundry Location: first floor
Number of Fireplaces: one
Floors: wood and linoleum
Windows: single pane with triple track storms and screens
Exterior: vinyl
Driveway: dirt
Roof: asphalt
Heat: hot water
Oil Tank(s) – size & location: 275-gallon in basement
Air-Conditioning: none
Hot water: oil
Plumbing: mixed
Sewer: private septic
Water: town
Electric: 200-amps
Appliances: as-is
Mil rate: $28.25 Date: 2021
Taxes: $3,122 Date: 2021
Taxes change; please verify current taxes.
Listing Agent: Holly Leibrock
Listing Type: exclusive


