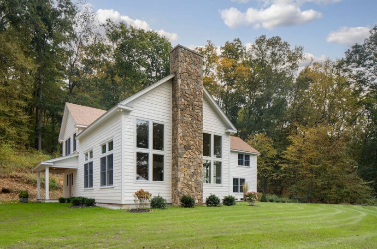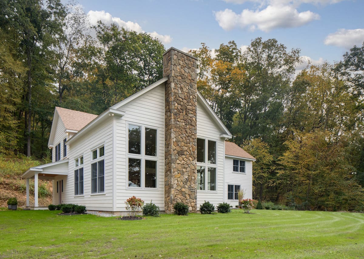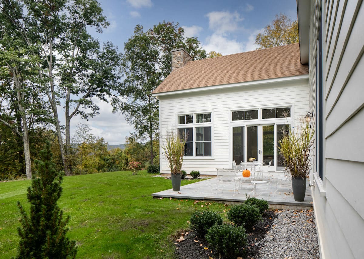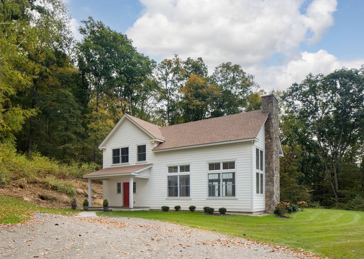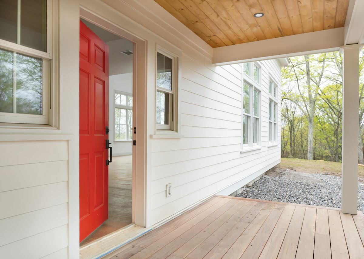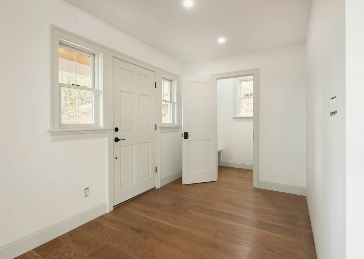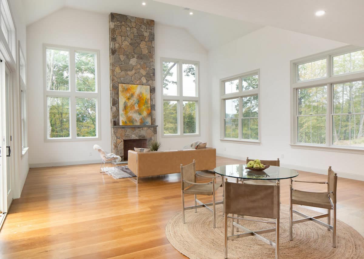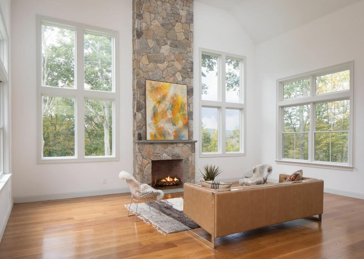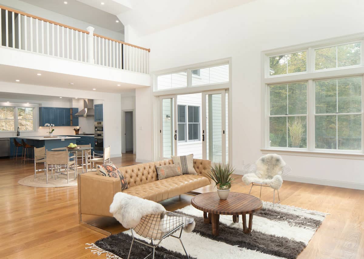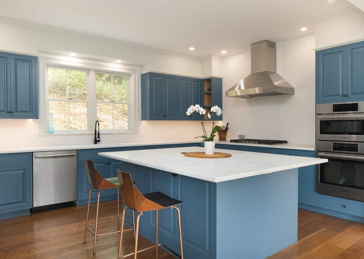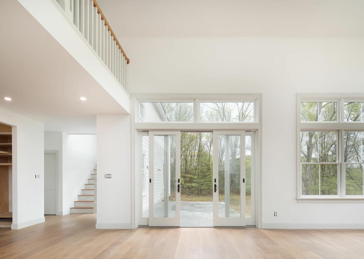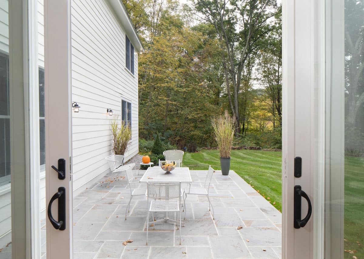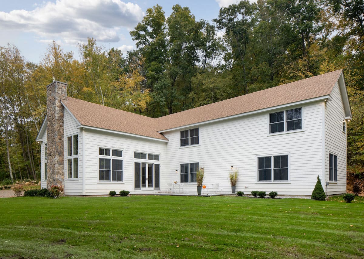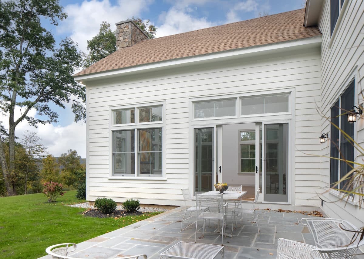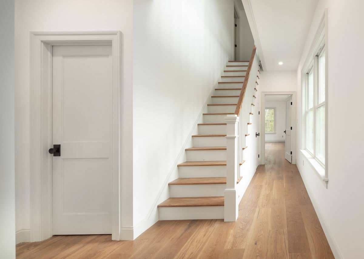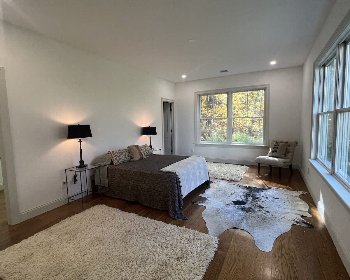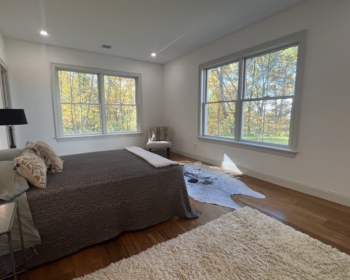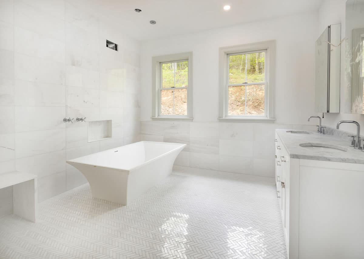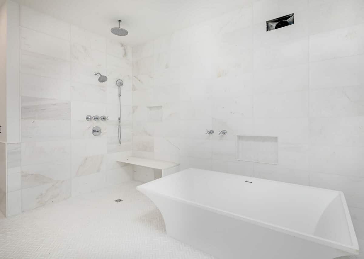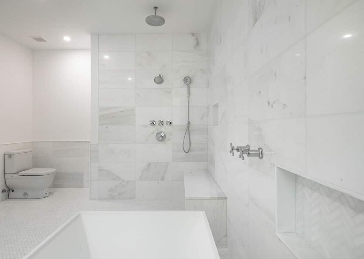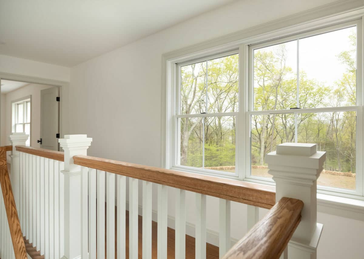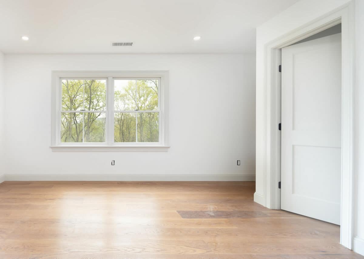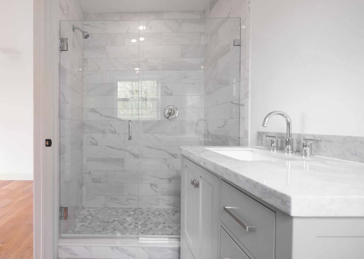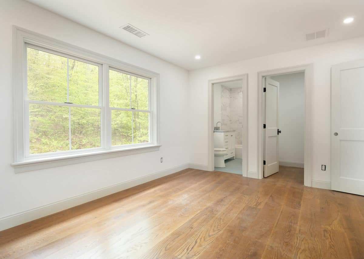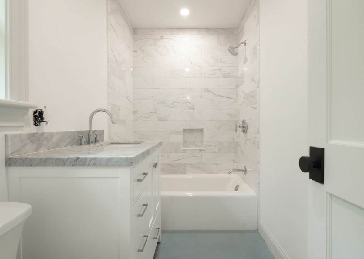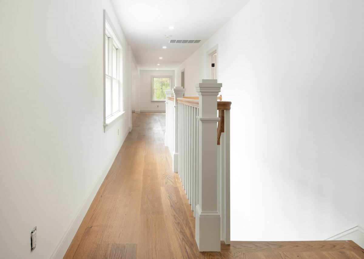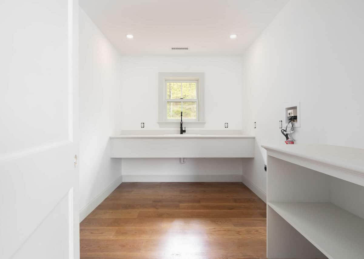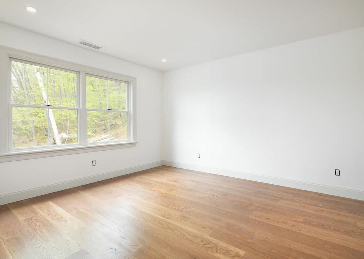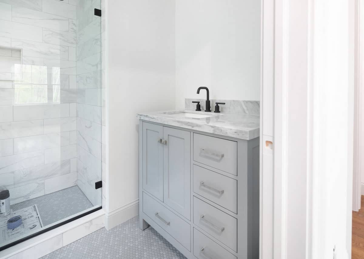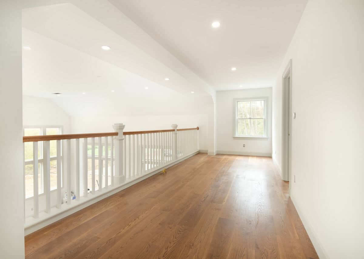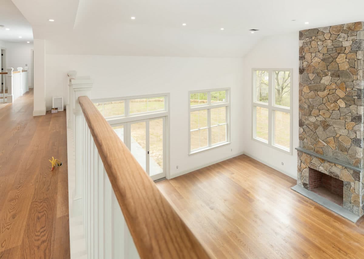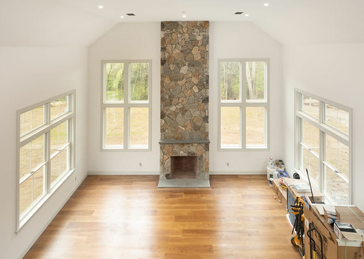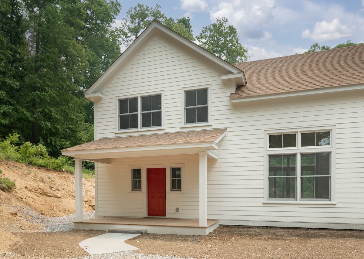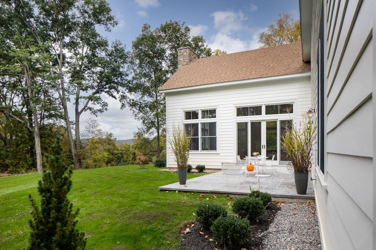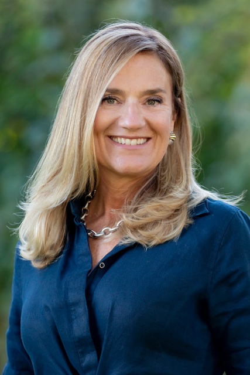Residential Info
FIRST FLOOR
Covered Front Entry Porch
Entrance: Select White Oak floor, a separate Mudroom with built-in benches and storage
Great Room: wide plank Select White Oak wood floor, floor-to-ceiling stone fireplace, sliding door to side Patio, incorporates a Dining Area
Kitchen: wood floor, island, custom-made cabinetry, granite countertop
Stone Patio: western facing
Half Bath: wood floor, off of side hall
Primary Bedroom: wood floor, double walk-in closets
Primary Bath: marble floor and tile, large shower (glass), double vanity, freestanding tub
SECOND FLOOR
En Suite Bedroom: wood floor, closet
Full Bath: tile floor, tile shower, single vanity
En Suite Bedroom: wood floor, closet
Full Bath: tile floor, tub/shower, single vanity
En Suite Bedroom: wood floor, closet
Full Bath: tile floor, tile shower, single vanity
Family Room: wood floor, open balcony overlooking the Great Room
Laundry Room: Select White Oak floor, washer, and dryer, custom storage, folding counter, attic access
Property Details
Location: 26 Jerry Lane, Amenia, NY 12592
Land Size: 6.01 acres Parcel ID: 142294
Book/Page: 22022/51433
Survey: # 9738 & 9738A Zoning: Residential
Year Built: 2023
Square Footage: 3,300 +/-
Total Rooms: 7 BRs: 4 BAs: 4.5
Foundation: slab
Attic: crawl, pull down ladder from laundry room
Laundry Location: upper level
Wood-burning Fireplace: 1 in Great Room
Type of Floors: Select White Oak flooring, tile
Windows: thermopane, double hung
Exterior: Wood composite (LP Smartside)
Driveway: gravel
Roof: asphalt architectural shingle
Heat: propane hot water, radiant on the first floor, electric heat pump on the upper level
Air-Conditioning: central
Hot water: Propane
Sewer: septic
Water: well
Generator: Yes and whole house battery backup. The generator is not automatically switched.
Appliances: all Bosch and Fisher & Paykel
Mil rate: $TBD Date: TBD
Taxes: $TBD Date: TBD
Taxes change; please verify current taxes.
Listing Type: Exclusive


