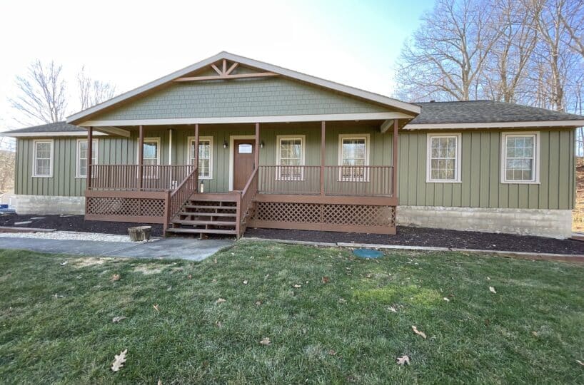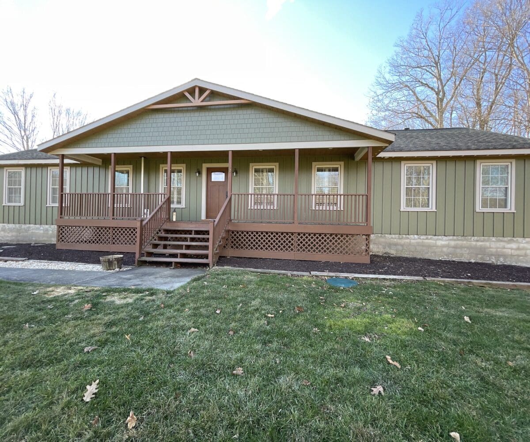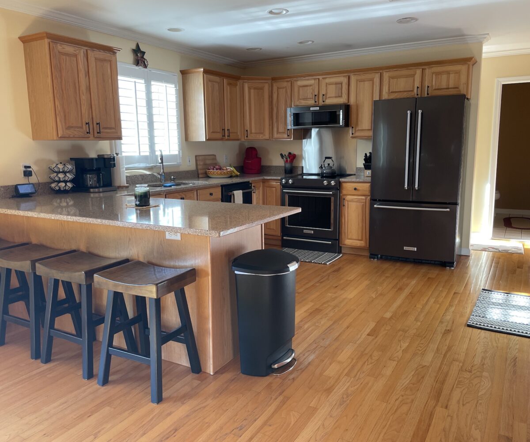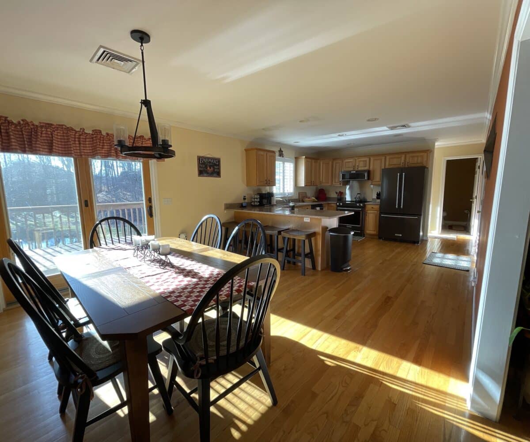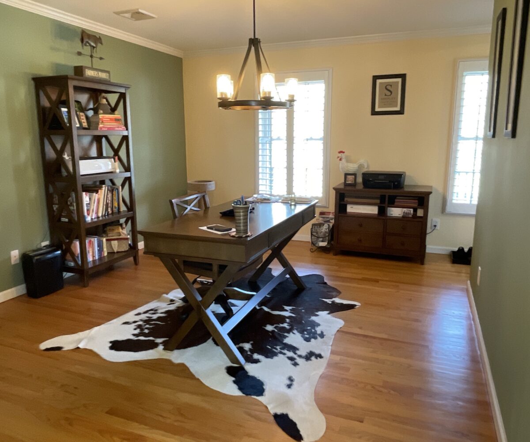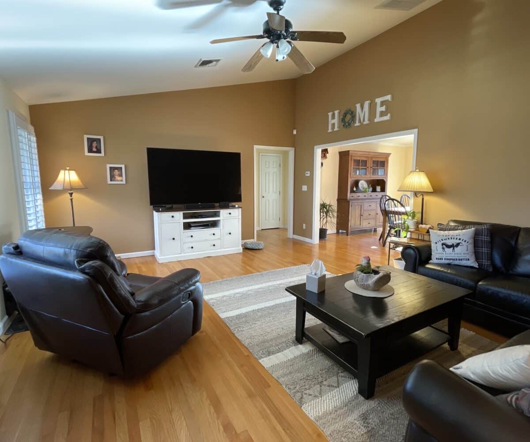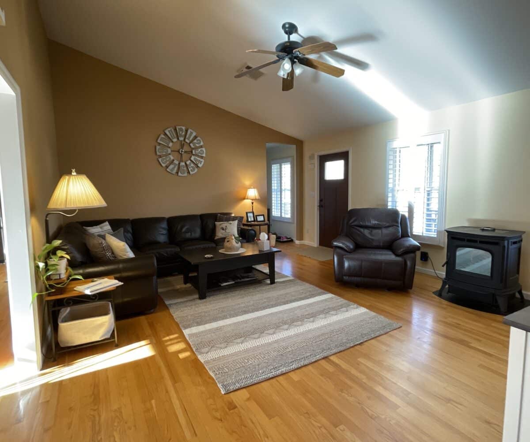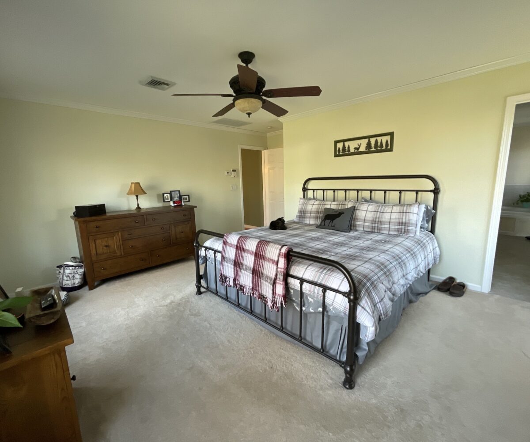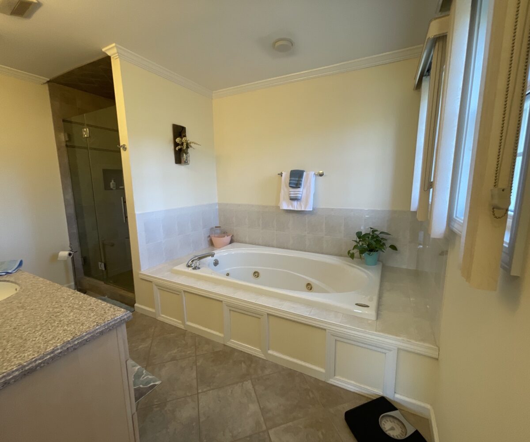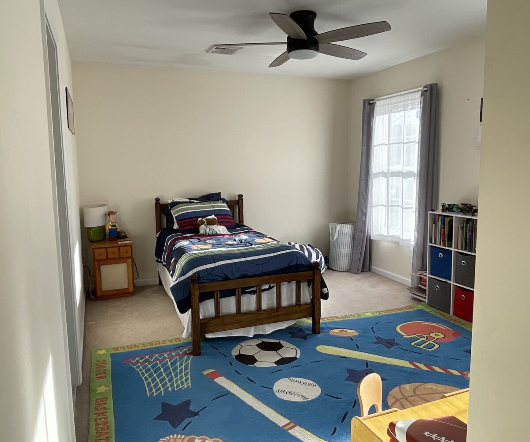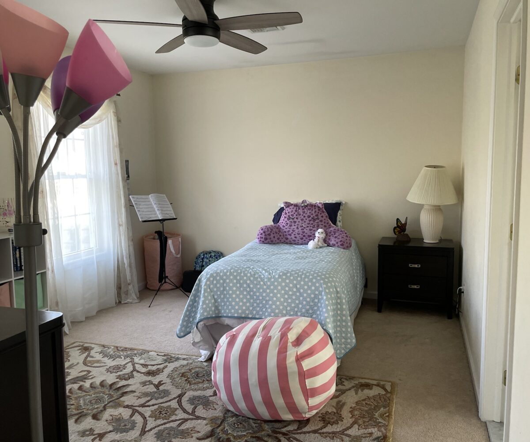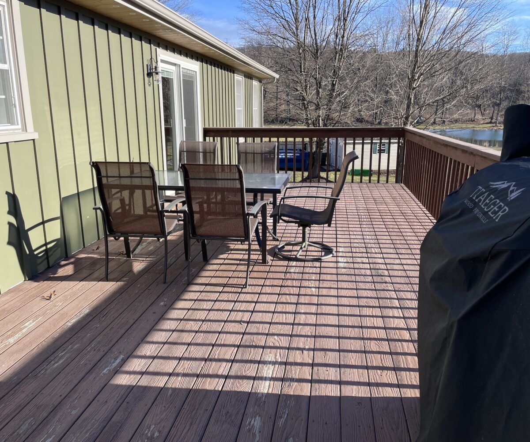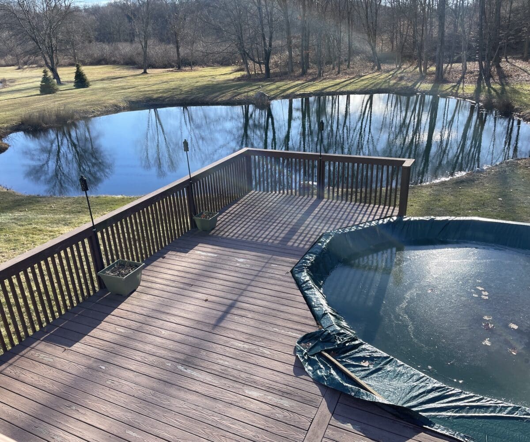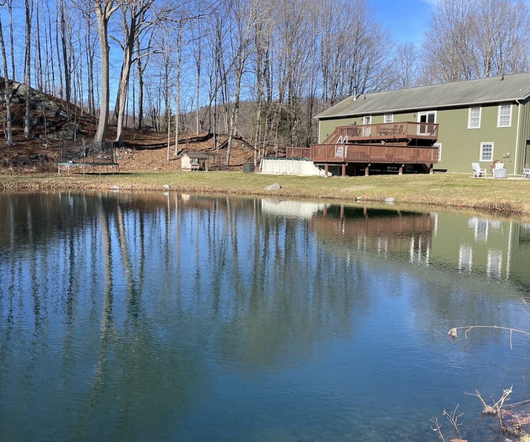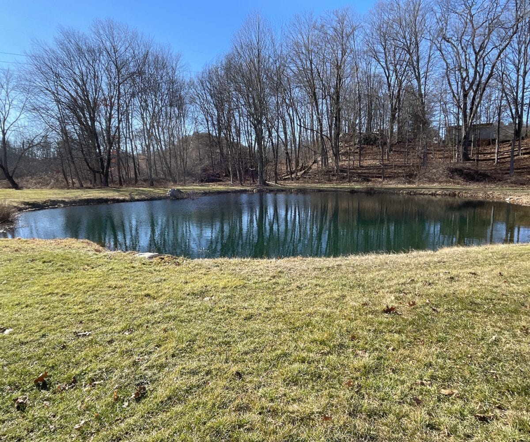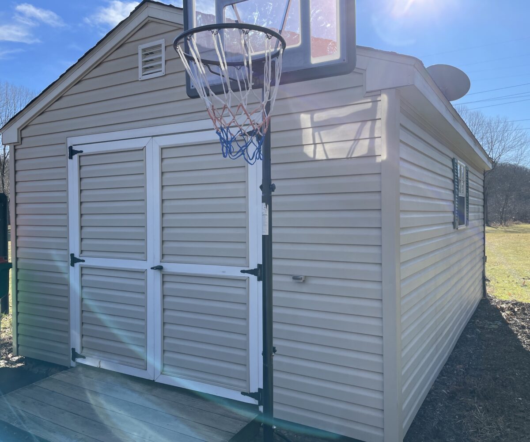Residential Info
FIRST FLOOR
Living Room: wood floors, pellet stove, ceiling fan
Dining Room: wood floors
Kitchen: wood floors, granite counters, breakfast bar
Porch: covered porch
Half Bath: tile floor
Full Bath: Jack & Jill, vanity with 2 sinks, tile floor
Primary Bedroom: wall-to-wall carpet, ceiling fan
Primary Bath: walk-in closet, tile floor, shower, jacuzzi.
Bedroom: wall-to-wall carpet, ceiling fan
Bedroom: wall-to-wall carpet, ceiling fan
Walkout Basement
Full Bath: tile
Recreation Room: tile floor, walk-out sliders to backyard
Utility Room
GARAGE
2 car garage under, storage, walk out.
OUTBUILDING
Shed, chicken coop
FEATURES
Above ground heated pool, pond, privacy fence, blacktop driveway
Property Details
Location: 272 Gidley Road Pleasant Valley, New York 12569
Land Size: 2.88 M/B/L: 6562/02/939671
Vol./Page: 22019/8008
Survey: # 10911 Zoning: R120
Water Frontage: yes
Year Built: 2000
Square Footage: 3720
Total Rooms: 10 BRs: 3 BAs: 3.5
Basement: full, walkout, tile, sliders
Foundation: concrete
Laundry Location: 1st floor
Number of Pellet stoves: 1 living room
Laundry Room: 1st floor
Windows: double-hung
Exterior: Hardi board
Driveway: blacktop
Roof: asphalt
Heat: zoned
Oil Tank(s) – size & location: outside enclosed room - 275 gallon
Air-Conditioning: cental air
Hot water: off furnace
Sewer: septic
Water: well
Generator: hookup
Appliances: range, hood fan, microwave, refrigerator, dishwasher, washer and dryer
Mil rate: $22.93 Date: 2022
Taxes: $11,326.00 Date: 2022
Taxes change; please verify current taxes.
Listing Type: Exclusive


