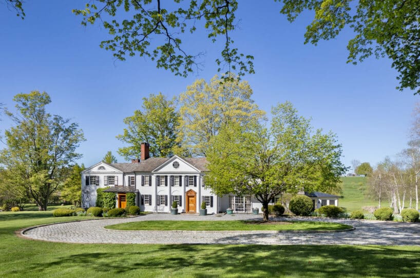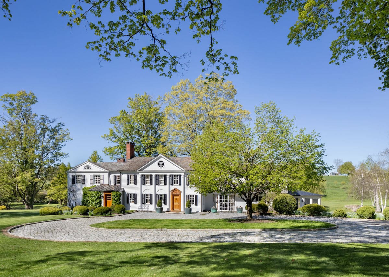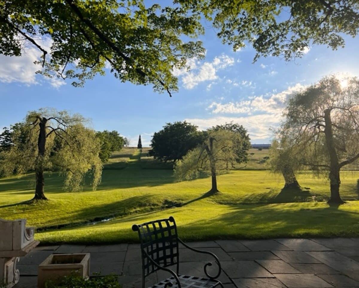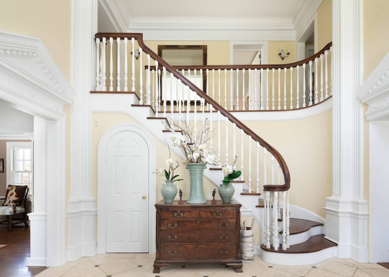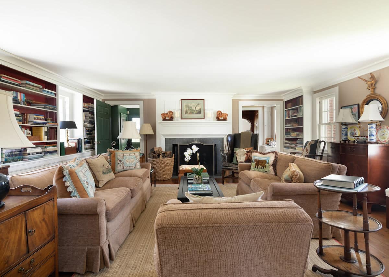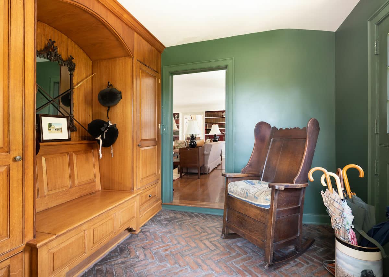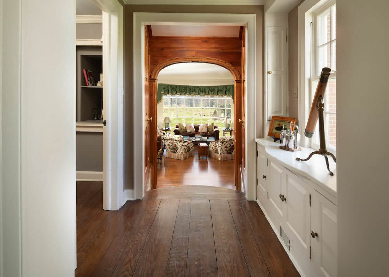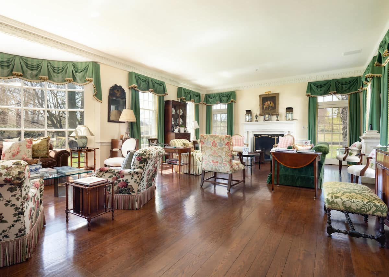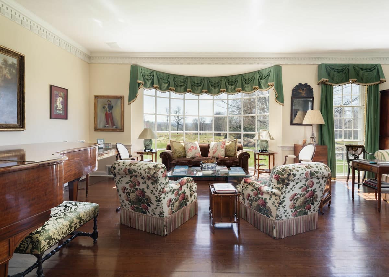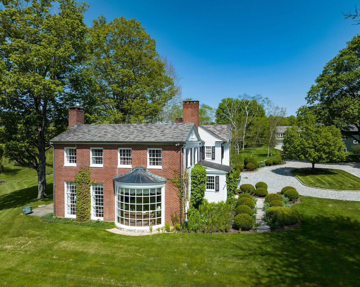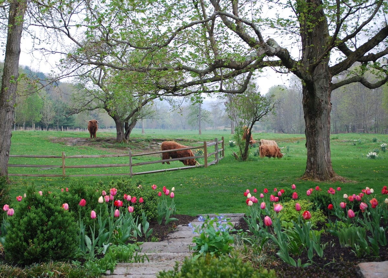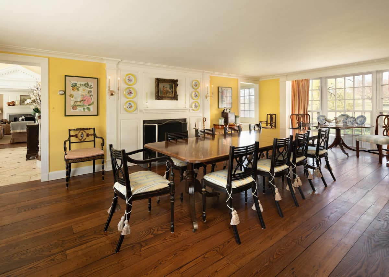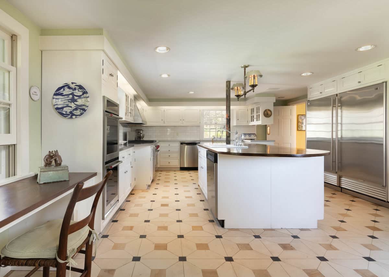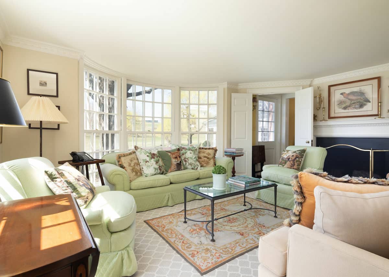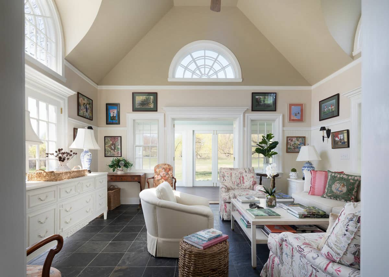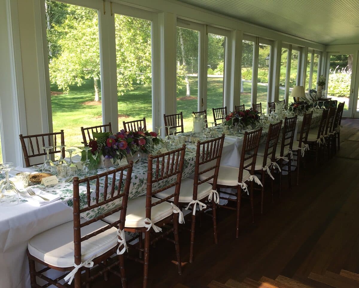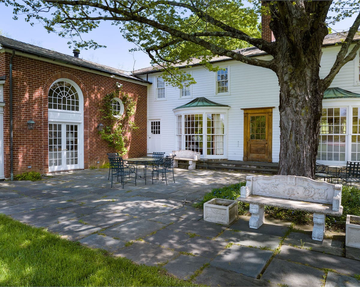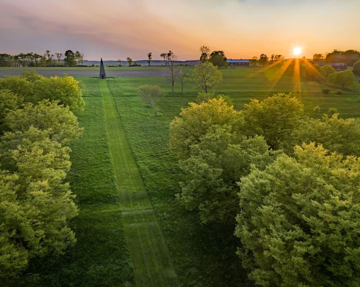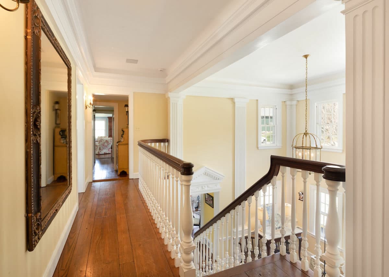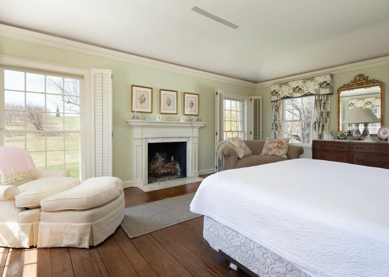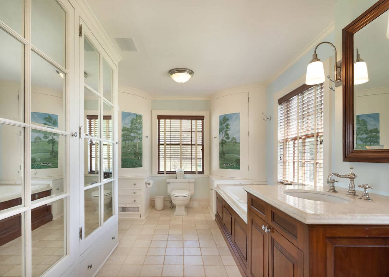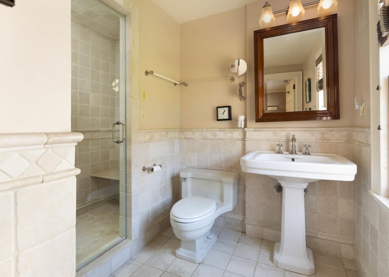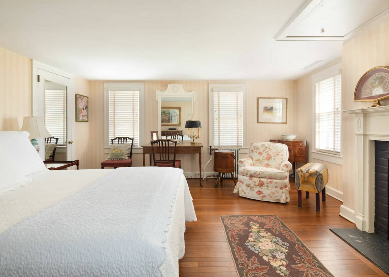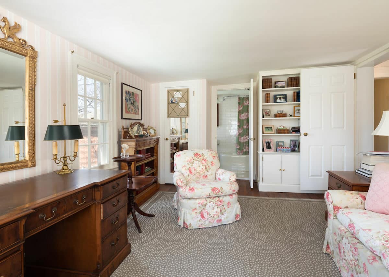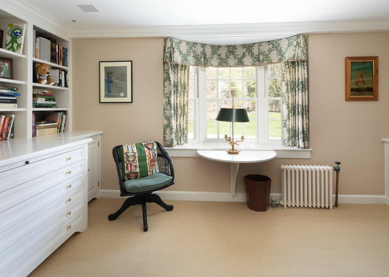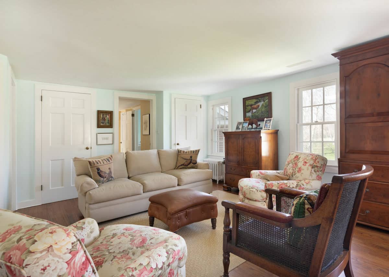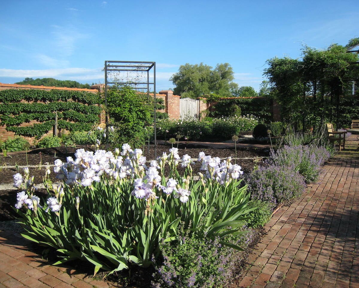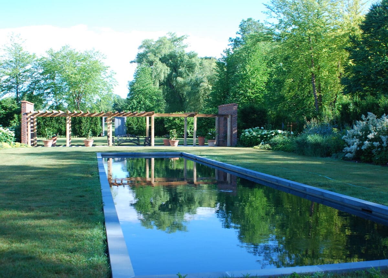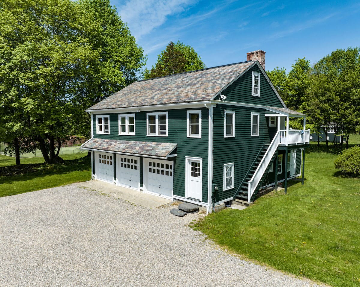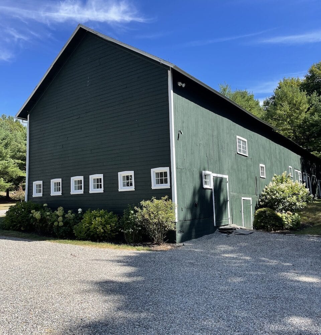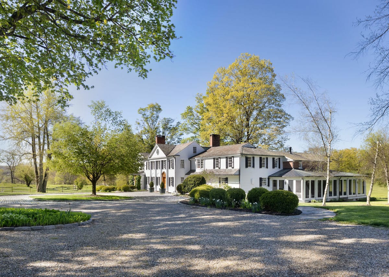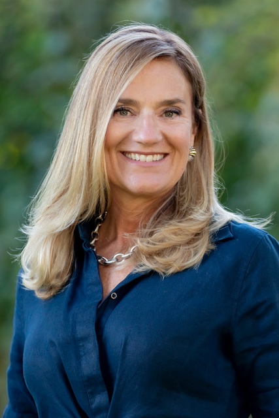EH# 5137mls# 170569589$5,800,000Sharon, ConnecticutLitchfield County 5,835 Sq Ft 28.72 Acres 5 Bed 4/2 Bath
Introducing Moles Hill Farm, a truly remarkable English-style estate nestled on 28+ pristine acres of countryside. This exquisite property is located just minutes away from the charming Villages of Sharon, CT, and Millerton, NY, offering the perfect blend of peaceful seclusion and convenient access to local amenities.
Boasting a wealth of period details throughout, this home exudes sophisticated elegance and is designed for both comfortable living and entertaining. Step into the well-proportioned living room, complete with custom cabinetry and a cozy fireplace. From there, the sun-filled drawing room with walls of windows and a second fireplace beckons, offering an ideal spot for relaxation or conversation.
The inviting dining room boasts a bay window with stunning views of the sprawling grounds, while the wrap-around enclosed porch provides the perfect setting for outdoor entertaining and unforgettable views. The chef's kitchen is a dream come true, with ample space for meal prep and a lovely sunroom adjacent to it.
Upstairs, the luxury master suite features a tray ceiling, fireplace, and dual-fitted dressing closets, providing a private oasis for relaxation. The large guest suite with a rear staircase and three additional ensuite bedrooms offers plenty of space for family and guests.
Designed by famed English garden designer Penelope Hobhouse and British architect Sir Anthony Denny, the well-tended grounds are a true masterpiece. Stroll through the walled gardens, take a dip in the sparkling pool with a cabana and garden, or practice your backhand on the tennis court. A large barn and 2-bedroom guest house complete this idyllic country estate.
This timeless treasure is appointed for modern living and offers a rare opportunity to own a piece of history in the heart of the countryside. Don't miss your chance to make Moles Hill Farm your forever home.
Introducing Moles Hill Farm, a truly remarkable English-style estate nestled on 28+ pristine acres of countryside. This exquisite property is located just minutes away from the charming Villages of Sharon, CT, and Millerton, NY, offering the perfect blend of peaceful seclusion and convenient access to local amenities.
Boasting a wealth of period details throughout, this home exudes sophisticated elegance and is designed for both comfortable living and entertaining. Step into the well-proportioned living room, complete with custom cabinetry and a cozy fireplace. From there, the sun-filled drawing room with walls of windows and a second fireplace beckons, offering an ideal spot for relaxation or conversation.
The inviting dining room boasts a bay window with stunning views of the sprawling grounds, while the wrap-around enclosed porch provides the perfect setting for outdoor entertaining and unforgettable views. The chef’s kitchen is a dream come true, with ample space for meal prep and a lovely sunroom adjacent to it.
Upstairs, the luxury master suite features a tray ceiling, fireplace, and dual-fitted dressing closets, providing a private oasis for relaxation. The large guest suite with a rear staircase and three additional ensuite bedrooms offers plenty of space for family and guests.
Designed by famed English garden designer Penelope Hobhouse and British architect Sir Anthony Denny, the well-tended grounds are a true masterpiece. Stroll through the walled gardens, take a dip in the sparkling pool with a cabana and garden, or practice your backhand on the tennis court. A large barn and 2-bedroom guest house complete this idyllic country estate.
This timeless treasure is appointed for modern living and offers a rare opportunity to own a piece of history in the heart of the countryside. Don’t miss your chance to make Moles Hill Farm your forever home.
Property Features
- Country Settings
- Gardens
- Large Acreage Property
- Pool
- Private Location
- Views
Residential Info
Entrance: Two Story, Stairs to Second Floor, Opens to Living Room and Dining Room
Living Room: Wood Burning Fireplace, Wood Floor, Built-in Bookshelves
Great Room: Wood Burning Fireplace, Wood Floor, Floor to Ceiling Windows
Bar: Between Living Room and Great Room, Fridge, Sink
Dining Room: Wood Burning Fireplace, Wood Floor
Kitchen: Tile Floor, Island with Sink, Pantries, Built-in storage, desk
Sunroom: Off kitchen, access to screened-in porch & terrace
Screened-In Porch: Wraps around Sunroom
Terrace: Access from Living Room, Den & Kitchen
Half Bath: In Foyer off living room
Den: Wood Burning Fireplace, opens to Living room and Dining Room, Wood Floor
Mud Room: Closet
SECOND FLOOR
Primary Bedroom: Floor to Ceiling Windows, Wood burning Fireplace
Primary Bath #1: Soaking Tub, Single Vanity, Storage Closets, Painted Built-In Cabinets
Primary Bath #2: Tiled Shower, Single Vanity
Dressing Room: Built-ins Closet
Bedroom: Ensuite, Fireplace (decorative)
Bathroom: Tub/shower
Bedroom: Ensuite, Built-in cabinets, closet
Bedroom/office: Built-in desk & shelves
Bedroom/Office/Family Room: Ensuite, Built-in bookshelves
Full Bath: Tub/shower, closet
GARAGE
3-car garage/Studio/Guest House, Detached
OUTBUILDING
Studio/Guest House, Barn, Pool house, Dascha & Folley
FEATURES
In-Ground Gunite Lap Pool, Pool House, Walled English Garden, Brook, Pond, Bridges, Apple & Peach Orchard, Screened-in Porch, Patio, Tennis Court, Greenhouse
Property Details
Location: 201 Millerton Road, Sharon, CT 06069
Land Size: 28.72 Acres M/B/L: 20/1
Survey: # 1281 Zoning: Residential / Agricultural
Additional Land Available: Yes
Year Built: 1809
Square Footage: 5,835
Total Rooms: 10 BRs: 5 BAs: 4 Full & 2 Half
Basement: Unfinished
Foundation: Stone
Hatchway: Yes
Attic: Yes
Laundry Location: 2nd Floor
Number of Fireplaces: 4 Wood Burning
Exterior: Wood, Brick
Driveway: Paved
Roof: Slate
Heat: Oil
Oil Tank(s) – size & location: Basement
Air-Conditioning: Central AC - Main House
Sewer: Septic
Water: Well
Generator: Yes
Appliances: Subzero refrigerator, Sub Zero freezer, 2 Dishwashers, Gas Range
Mil rate: $ 14.4 Date: 2022
Taxes: $30,334 Date: 2022
Taxes change; please verify current taxes.
Listing Type: Exclusive
Address: 201 Millerton Road, Sharon, CT 06069


