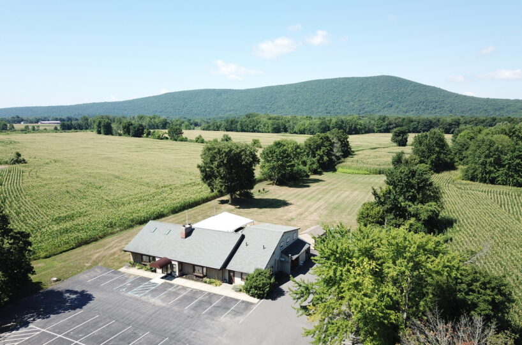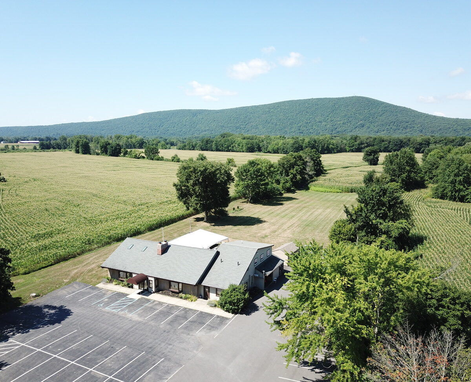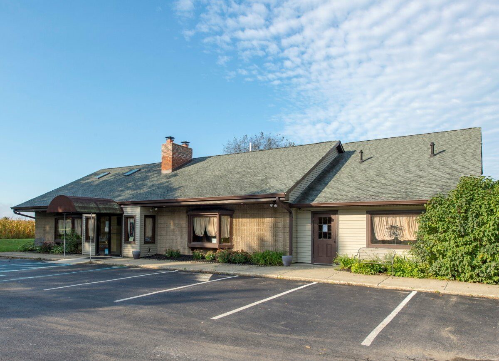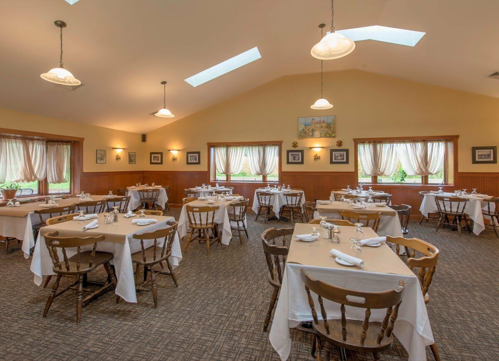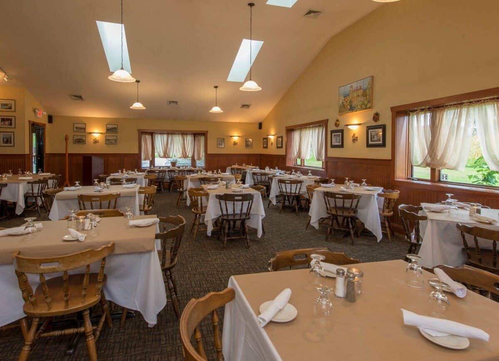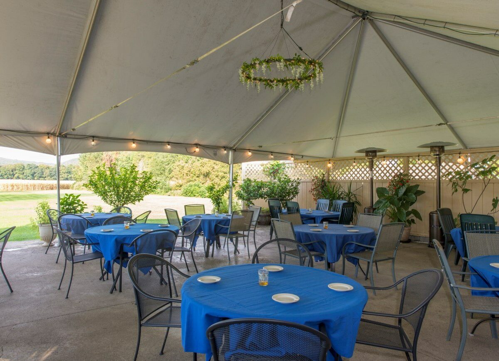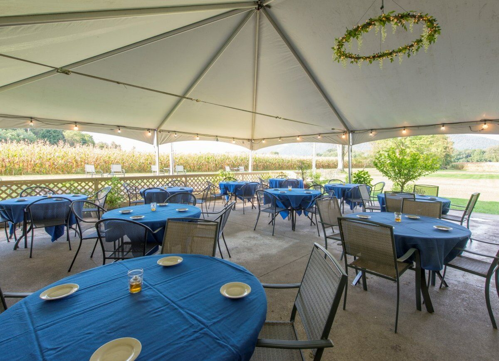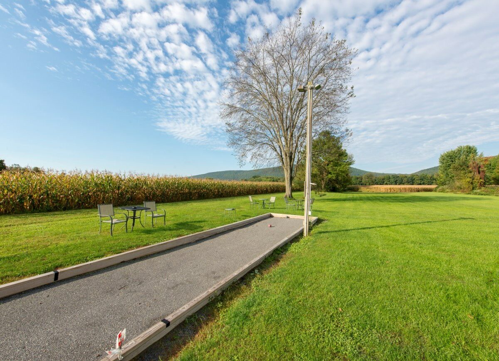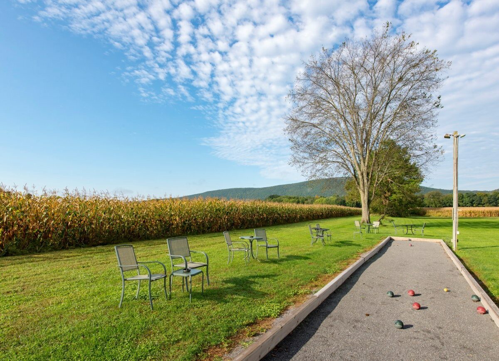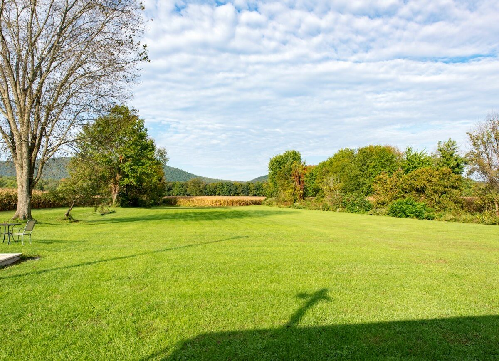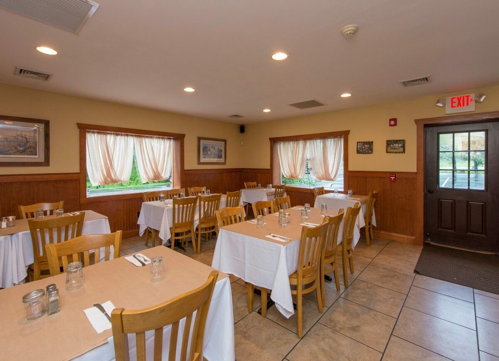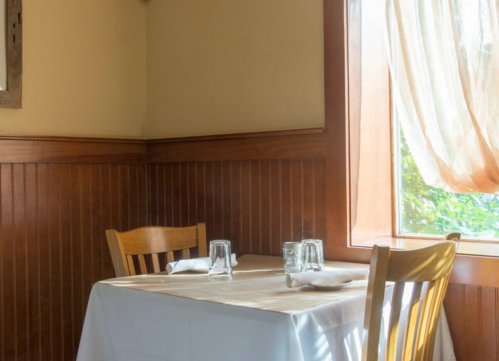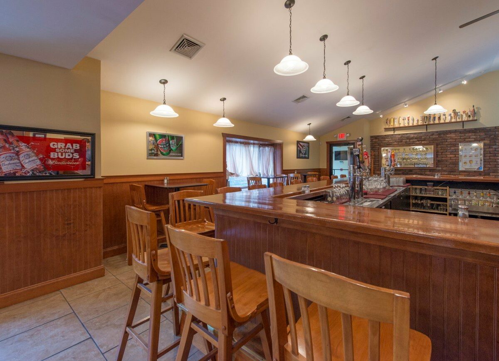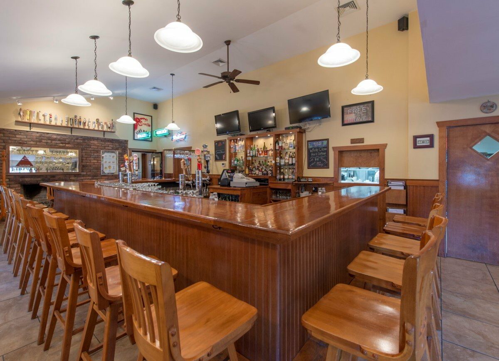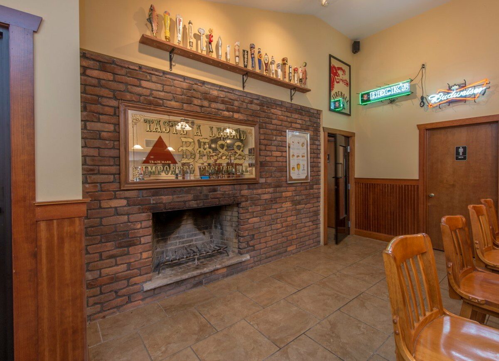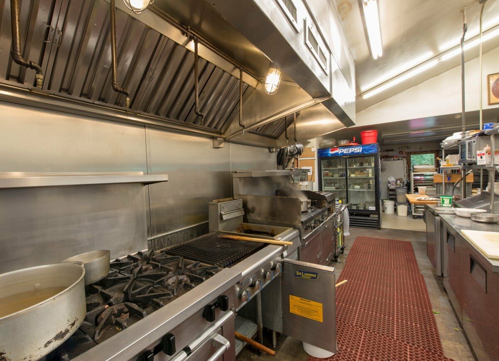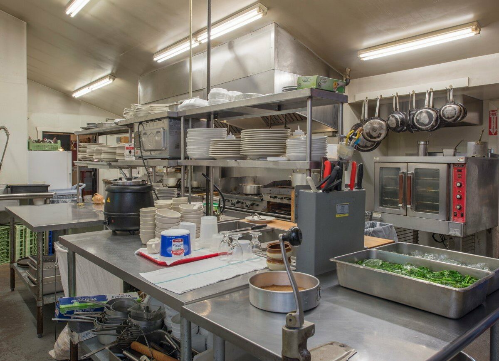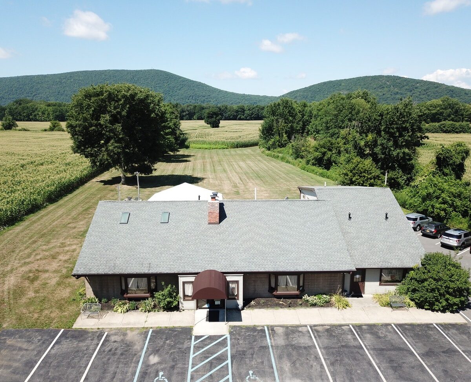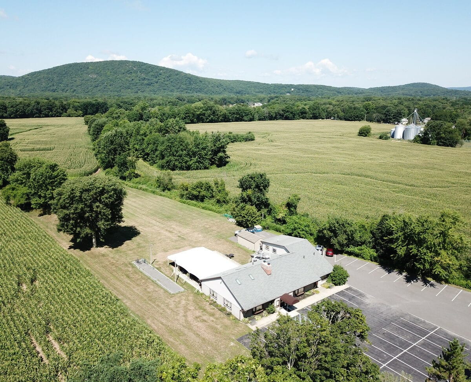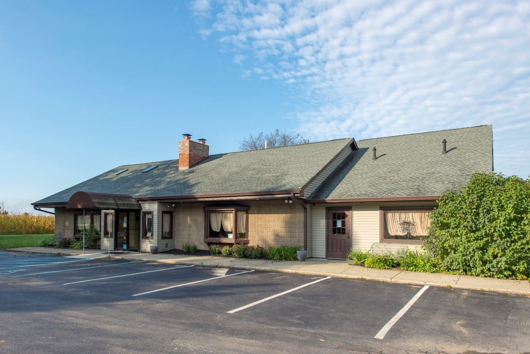Residential Info
FIRST FLOOR
Entrance: to either dining room or tavern
Tavern: 13’ slanted ceiling tile floors, brick fireplace, 10 dining room tables, 24 wooden chairs, 3 high-top tables, 24 bar chairs. U-shaped bar that seats comfortably 17, metal glassware holder, three bay sink and drying rack, ice sink with speed liquor rack, two kegerators with 12 taps. Additional beer cooler. 8-shelf liquor display with 3 built-in wine racks, and counter space with built-in storage. 4 televisions. Swinging door entrance to the kitchen, additional access to the outside, and fireproof door to the dining room.
Single Bathroom: sink, towel and soap dispenser, mirror, toilet.
Dining Room: 13’ cathedral ceiling, carpet floors, stone and brick fireplace, 15 dining room tables, 60 chairs, 117 bottle wood wine rack, serving counter space, M31 Bistro La Cimbali espresso machine, Bunn 4 burner coffee maker, Eurocave wine chiller, dessert display cooler, hostess podium, two swinging fire doors to kitchen, three swinging glass doors to patio
Single Bathroom: sink, towel and soap dispenser, mirror, toilet.
Patio: concrete with 12 tables, and 51 chairs. Tented and adjustable to outdoor lighting, 2 propane heaters, and speakers, lighted bocce court
Kitchen: pizza oven, Sunfire 6 burner with two ovens, Radiang grill, Sir Lawrence 2 basket fryer, Garland 6 burner 2 ovens, griddle, Vulcan convection oven, steam table, Migali 3 serving cooler, Pepsi cooler, freezer, Wells two drawer bread warmer, deli slicer, Manitowoc ice maker, BRAND dough mixer/grater, three-compartment sink with two drainboards, two containers sink with two drainboards, one staff sink, an MFF3D dishwasher, three storage metal racks, locking liquor cabinet, 7 stainless prep tables. Storage 17 storage shelves, 2 freezers, 2 (8’) metal wracks.
Staff Bathroom: sink, toilet, vanity
Walk-in Cooler: 4 metal storage racks
SECOND FLOOR
Upstairs office: desk, three storage shelves
Upstairs storage shelves, freezer
SHED
Property Details
Location: 7685 Route 82, Pine Plains, NY 12567
Land Size: 3.10 acres
Tax Map: 134200-6871-00-360870-0000
Vol.: 2011 Page: 5570
Zoning: commercial: dining establishments, restaurants
Year Built: 1980 Renovated in: 2011
Square Footage: 4258-floor space (Town)
Total Rooms: 5 BAs: 2 guests, 1 staff
Basement: slab
Attic: crawl space
Floors: carpet in dining room, tile in tavern and bathrooms, cement in kitchen
Exterior: vinyl siding
Parking lot: pavement (repaved/lined 2018) 56
Roof: asphalt shingle 2011
Heat: propane 3 zones
Air-Conditioning: Carrier central air
Hot water: three hot water tanks (one for guest bathrooms)
Sewer: private sewer (2) 500-gallon tanks, grease trap
Water: town
Electric: 1 meter, hookup for a generator
Landscaping: bocce court, flower garden in front
Views: Stissing Mountain
Alarm System: two alarm panels (one for office/storage one for restaurant), four cameras (capable of 8) live feed to a personal device.
Exclusions: none
Total Taxes: $9,632 Town: $3,597 School: $6,035
Date: 2022


