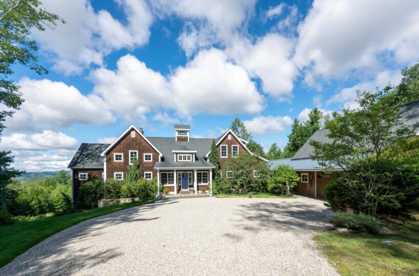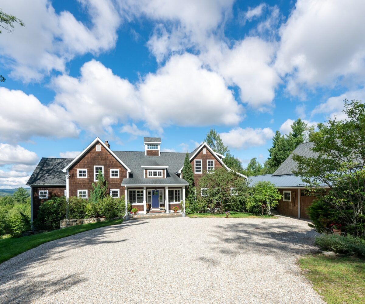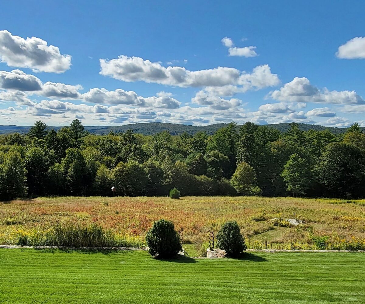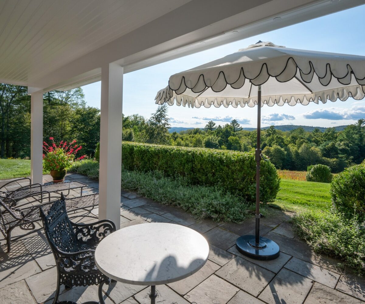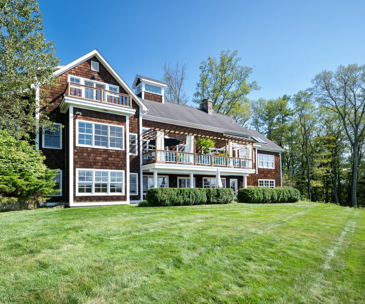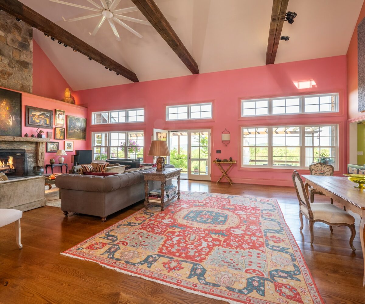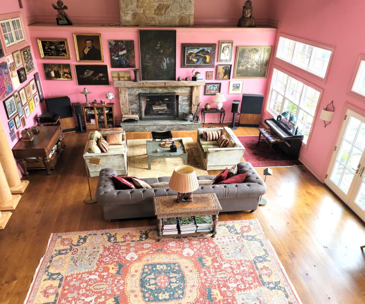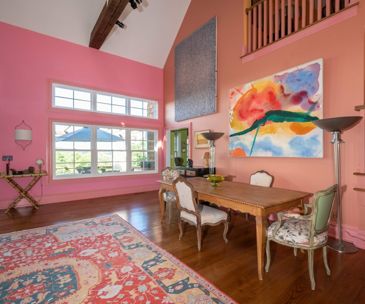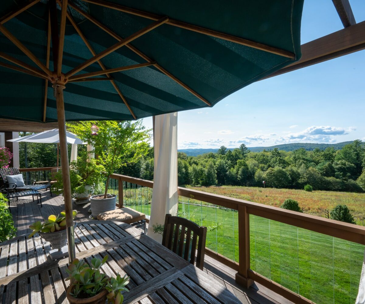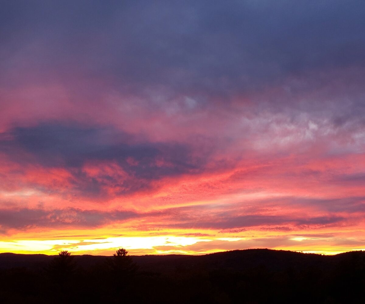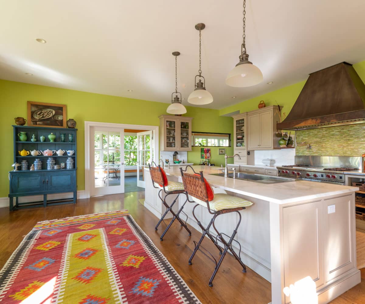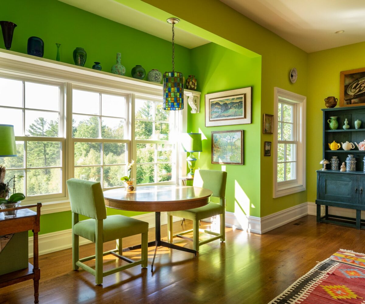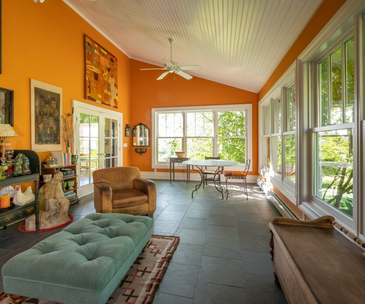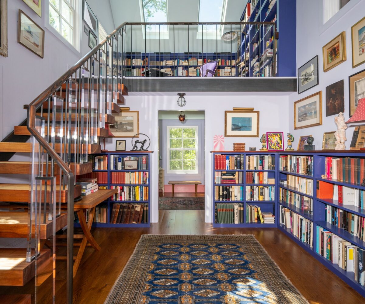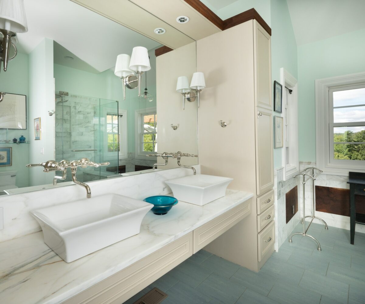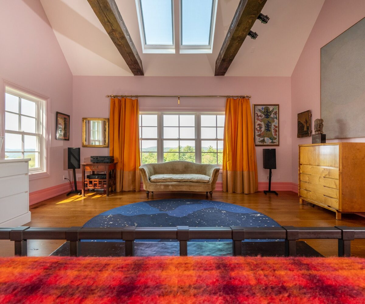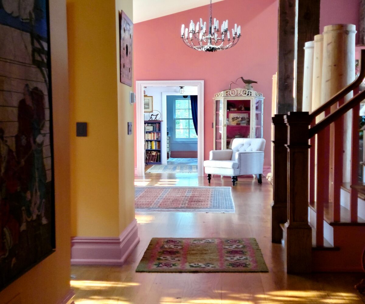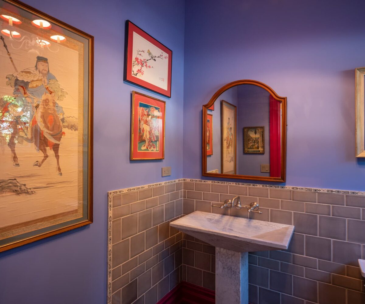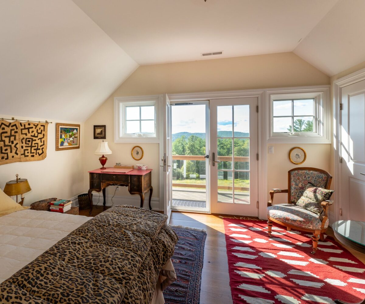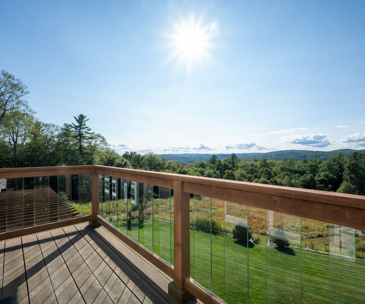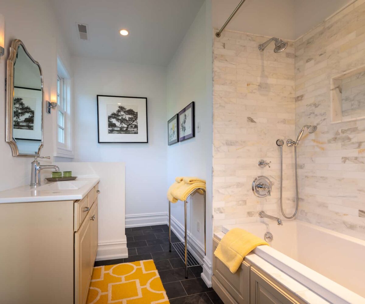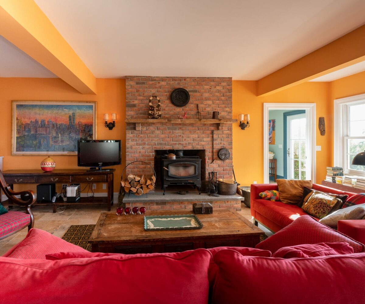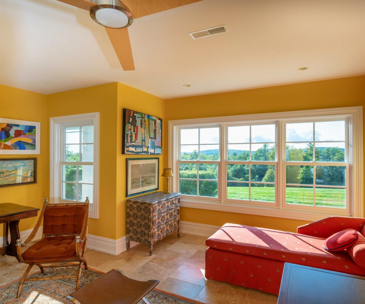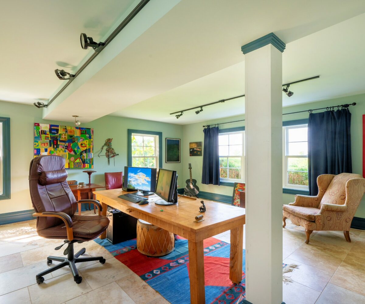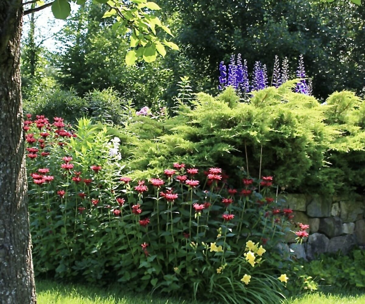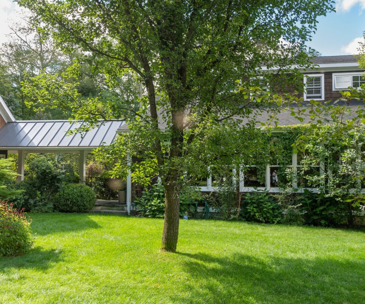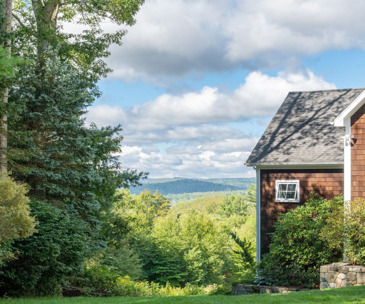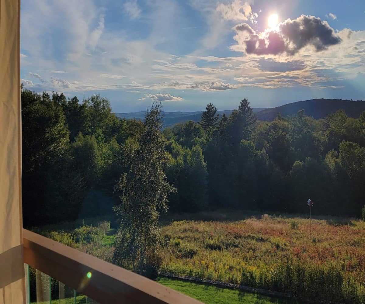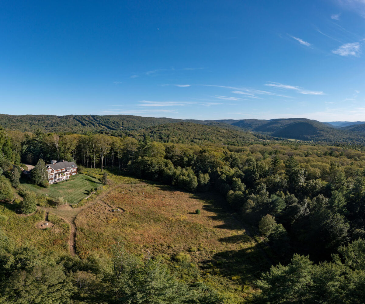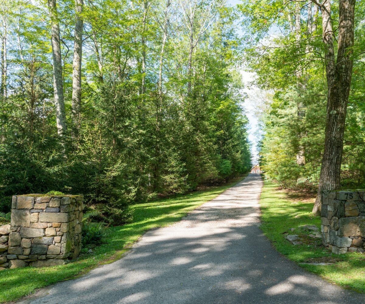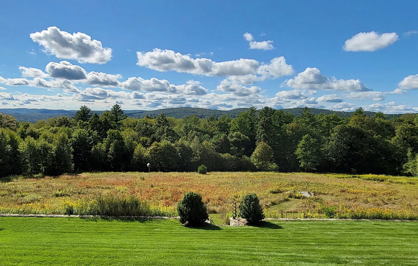Property Features
- 2 Hours from NYC
- 2 Story Library
- Antique Hardware
- Country Setting
- Gardens
- Irrigation System
- Large Acreage
- Monarch Meadow
- Private Location
- Raised Vegetable Beds
- Two Car Garage
- Western Mountain Views
Residential Info
FIRST FLOOR
Entrance: Columned covered front porch with bluestone flooring with custom walnut door
Living/Dining Room: dramatic 20' antique beamed ceilings with theater 1,000-watt lighting, glass cupola, raised wood burning fireplace, "Big Ass"(brand name) 8" ceiling fan, west facing bank of windows with transoms which leads to large entertaining deck with expansive western views
Kitchen: bright Country chef's kitchen with breakfast area with views and French doors to garden room, Calacatta marble island (5'4.5"x11') with prep sink and seating, glass mosaic backsplash, custom hood, separate pantry room with high ceilings
Covered Breezeway: connects 2 car garage to sunroom, bluestone floors
Half Bath: tiled floors, antique marble sink, hand-tiled walls
Garden/Sunroom: vaulted ceiling, 3 over 1 farm windows, bead board ceiling with 2 ceiling fans, custom tilt window to kitchen with access to both the kitchen and entrance foyer.
Office: pocket door, tiled floor, built-in desk, and shelving
Library/Study: custom floating wood, metal, and glass staircase to office loft with skylight, built-in bookcases on the lower level which leads to primary suite
Primary Bedroom: a separate dressing room with (3) closets, oversized windows with full western views, vaulted ceiling, motorized skylight, ceiling
Primary Bath: Slate floor with radiant heat, double vanity with marble countertops, glass marble tiled shower with bench with amazing views
SECOND FLOOR
Bedroom: (2) hardwood floors, French doors to private balcony, closet. ensuite bathroom with0 slate tiled floors, Calacatta marble tub/shower, single vanity with pocket door
Bedroom: (3) hardwood floors, closet, ensuite bathroom tiled floor, and marble tiled shower
GARDEN LEVEL
Family Room: Travertine marble floors, brick fireplace with wood stove insert, windows with French doors to bluestone terrace, wall of custom closets (2) cedar
Bedroom: (4) tiled floor, closet
Bathroom: marble tiled spa tub, marble vanity
Office: Travertine marble floor
Summer kitchen with prep sink, refrigerator with door to storage/ potential wine cellar
Laundry Room: brush floor, soaking sink, shelving
Bluestone patio: covered bead board ceiling, open lawn leads to fields of wildflowers, western views, boxwood hedge
GARAGE
Attached (2) bay oversized with storage, staircase to 2nd level unfinished with electricity
FEATURES
Distant Western Mountain Views
Monarch Meadow
Irrigation system, all around garden beds, front of house and lawn French drain in front courtyard
Raised vegetable beds
Antique Hardware
Property Details
Location: 75 Todd Hill Road, W. Cornwall, CT 06796
Land Size: 24.15 acres M/B/L: E07/02/03
Vol./Page: 120/858
Survey: # 938/952/1064/1080 Zoning: R-3
Additional Land Available: No
Water Frontage: No
Year Built: 2007 (town)
Square Footage: 4,379 (town) plus 2,991 Lower level living area (town)
Total Rooms: 8 BRs: 4 BAs: 4.5
Basement: finished
Foundation: poured concrete
Hatchway: walk-out
Laundry Location: garden level
Number of Fireplaces: 2 (one wood-burning fireplace and one wood stove insert)
Type of Floors: Oak, travertine marble, slate, tile
Windows: thermopane with screens
Exterior: cedar shake siding
Driveway: gravel
Roof: asphalt shingle & seamless metal
Heat: Oil
Oil Tanks: (2) 319 gal in basement
Propane tank: Buried 500-gallon tank
Security: Custom hard-wired system with dedicated landline; Full house intercom & phone system
Air-Conditioning: central air
Hot water: off boiler
Sewer: septic
Water: well
Generator: self testing/starting - $20,000 generator
Exclusions: Chandelier in entrance
Mil rate: $16.70 Date: July 2022
Taxes: $18,231 Date: July 2022
Taxes change; please verify current taxes.
Listing Type: Exclusive


