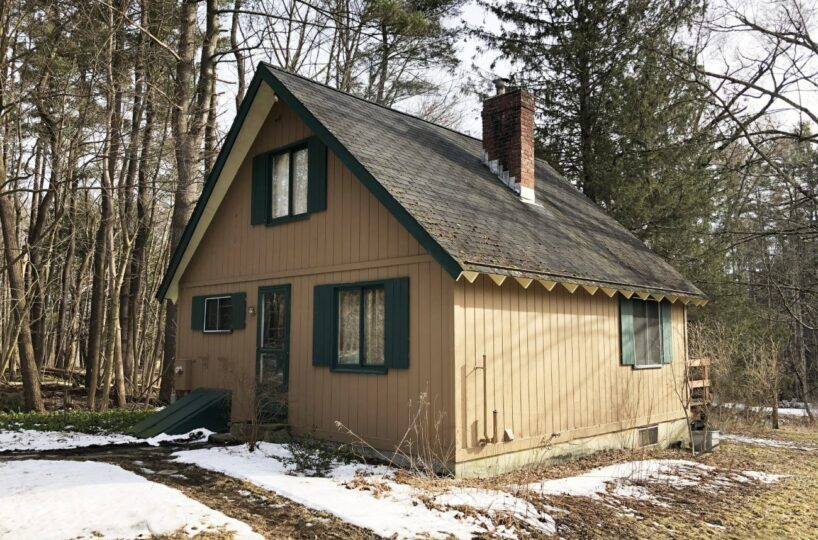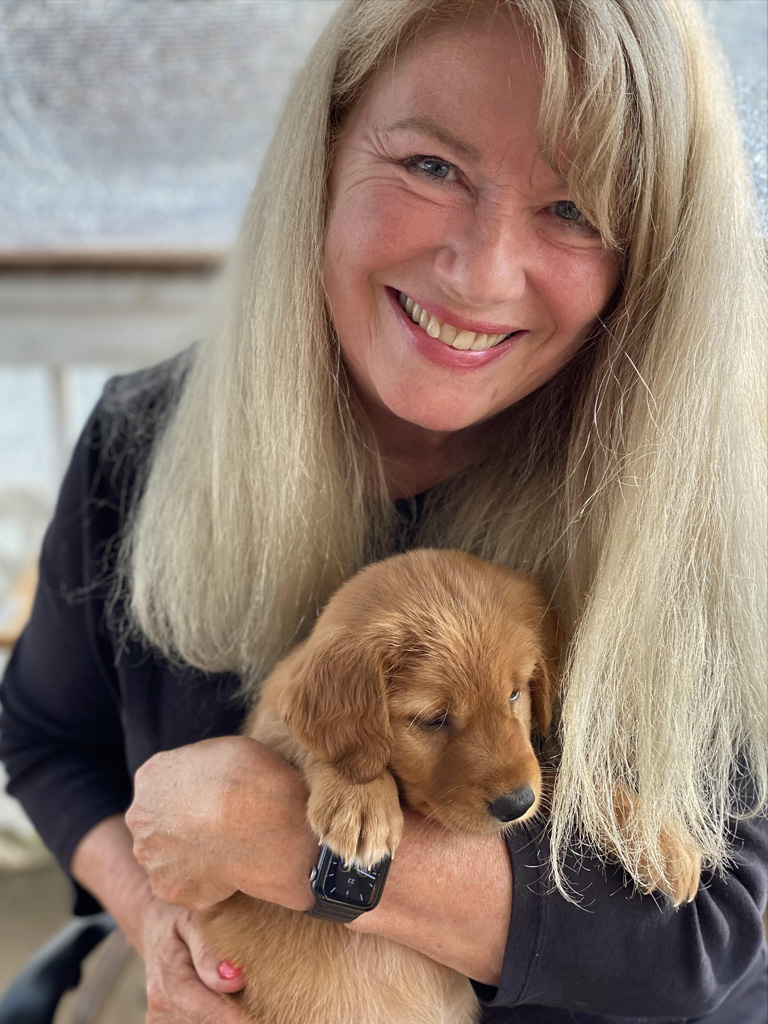Residential Info
FIRST FLOOR
Entrance:
Living Room: (12x11’8) hardwood floors, woodstove, sliders to Deck
Kitchen/Dining Area: (17x12) linoleum floor, Frigidaire refrigerator, gas stove, stainless steel sink, peninsula
Deck: home-made greenhouse
Bedroom: (10’8x7’10) hardwood floors
Full Bath: tub/shower
SECOND FLOOR
Master Bedroom: (12’5x11’7) hardwood floors, tray ceiling, eave storage spaces
Full Bath: tub with hand-held shower
Bedroom: (9’4x8) double closets, hardwood floors, tray ceiling, eave storage space
BARN
Property Details
Location: 75 Indian Mountain Road, Lakeville, CT 06039
Land Size: 2.023 Map: 41 Lot: 23/1
Vol.: 180 Page: 575
Survey: # 1860 Zoning: RR1
Year Built: 1968
Square Footage: 893 square feet
Total Rooms: 5 BRs: 3 BAs: 2 Full
Basement: Yes, sump pump, workbench
Foundation: poured
Hatchway: Yes
Laundry Location: Basement
Floors: Hardwood and linoleum
Exterior: Vertical wood siding
Driveway: Gravel
Roof: Asphalt single
Heat: Oil Hot Water – H.B. Smith boiler
Oil Tank: Basement
Air-Conditioning: None
Hot water: off boiler – tank-less coil
Sewer: Septic system
Water: Town
Electric: 60 amp
Appliances: refrigerator, stove, washer, dryer
Mil rate: $11.3 Date: 2019
Taxes: $1,384.25 Date: 2019
Taxes change; please verify current taxes.
Listing Agent: Juliet W. Moore








