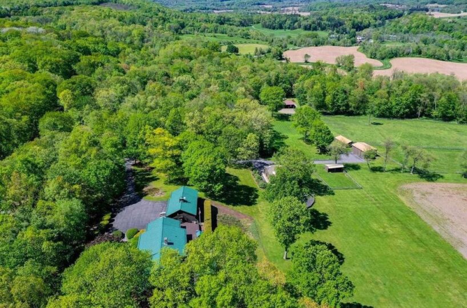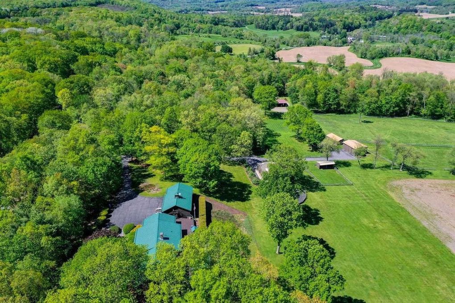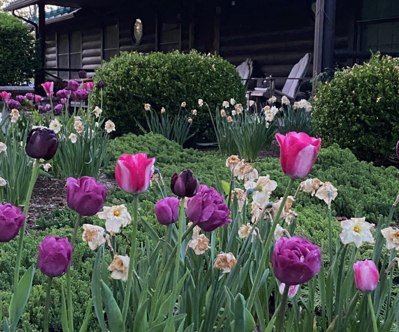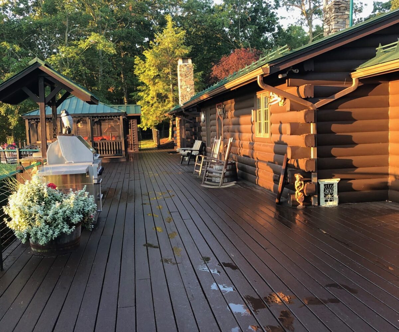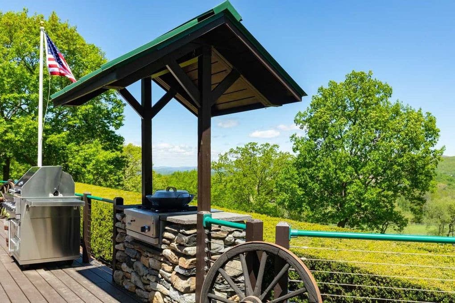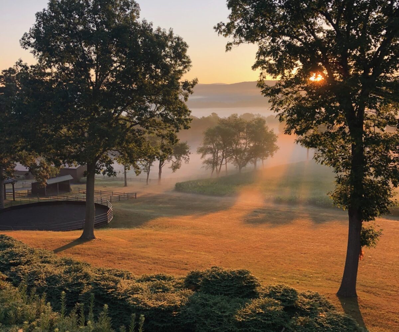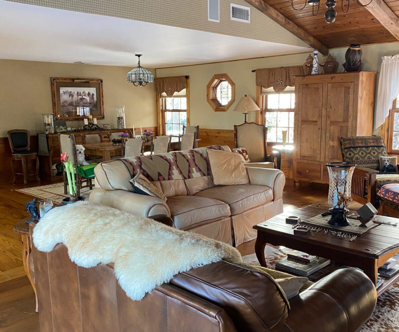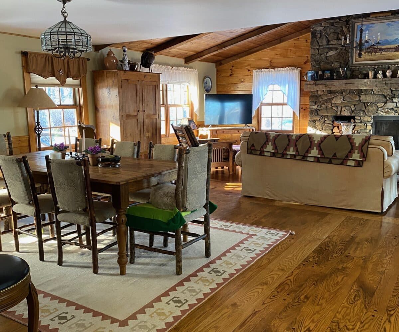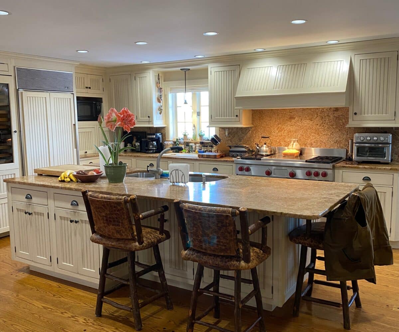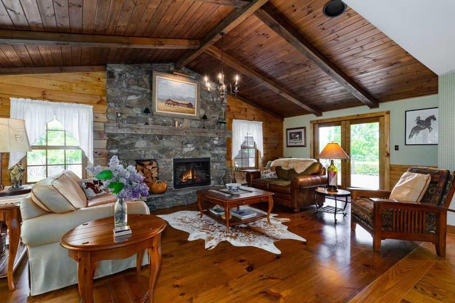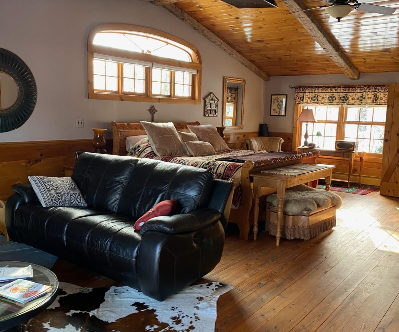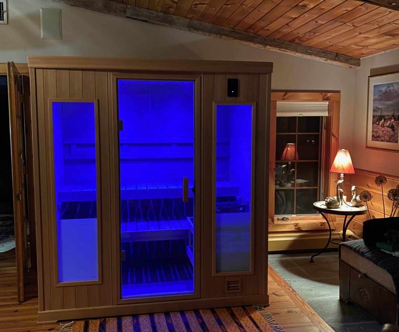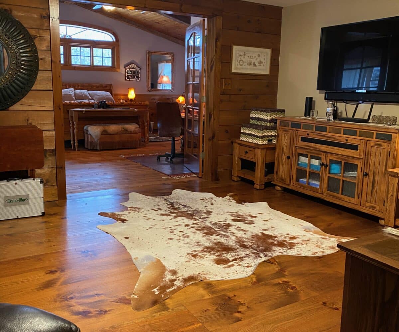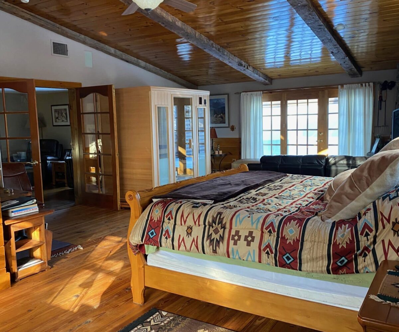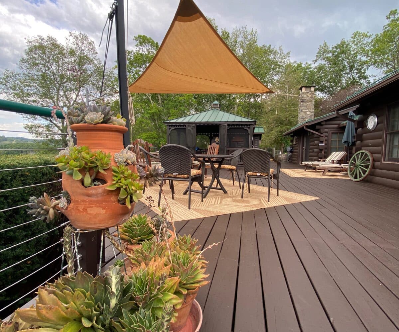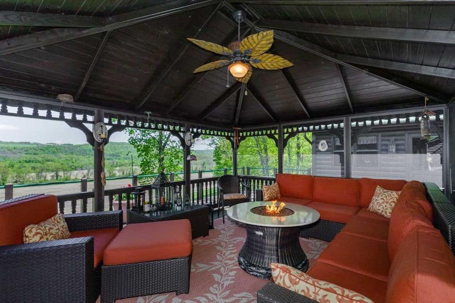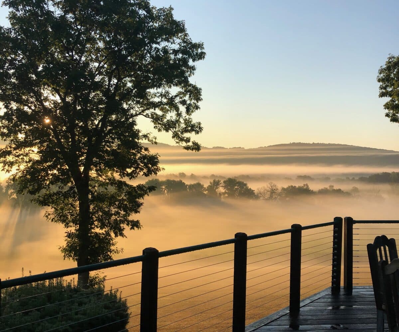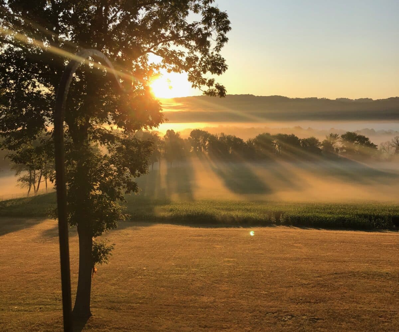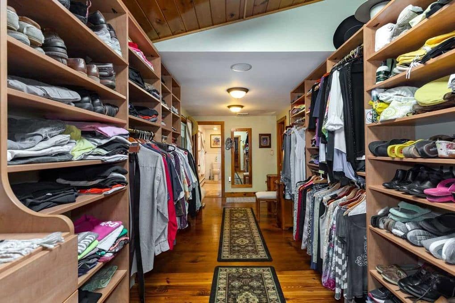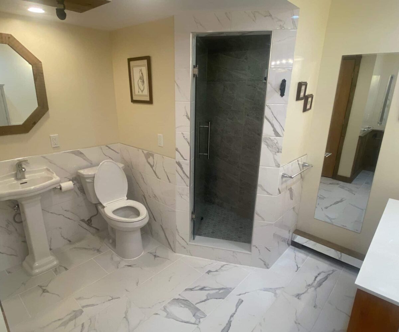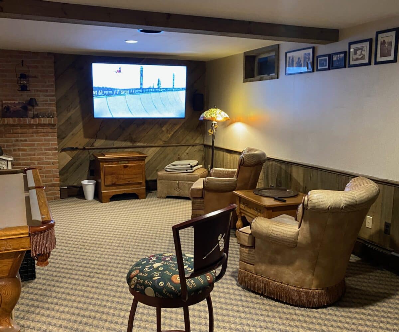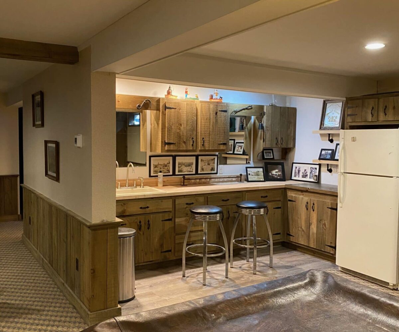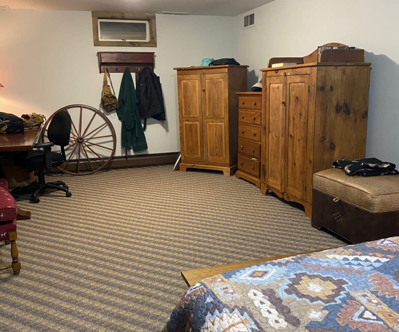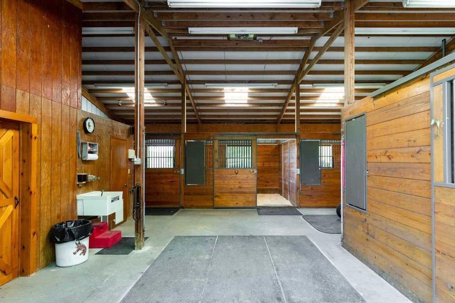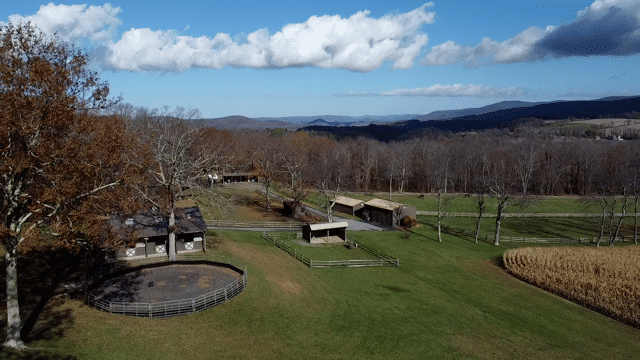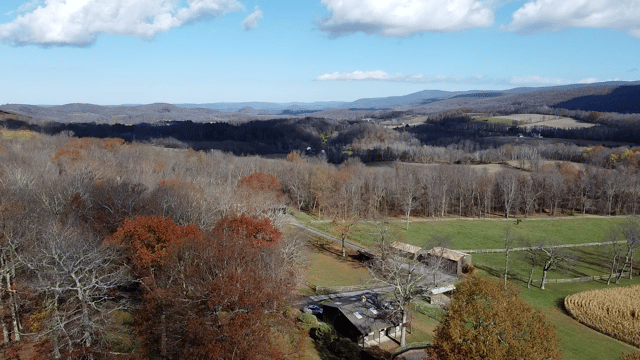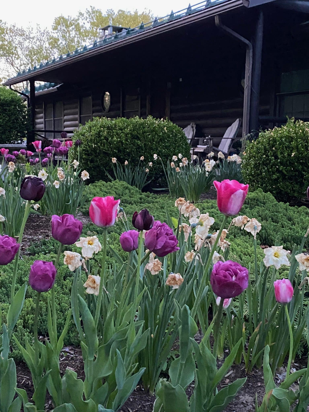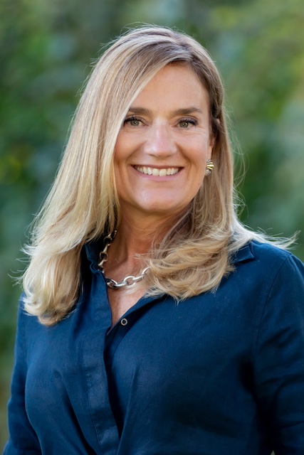Property Features
- Country Setting
- Horse Property
- Private Location
- Views
Residential Info
FIRST FLOOR
Living Room: Wide plank hardwood floors, stone fireplace, vaulted ceiling
Dining Room: Wide plank hardwood floors open to the living room and kitchen
Kitchen: White cabinets, Propane burner stove top with griddle, propane oven, large island with sink and bar stools, and wine chiller
Full Bath: White tile, tile walk-in shower with glass door and podium sink
Primary Bedroom: Wide plank hardwood floor, vaulted ceiling, sauna, stone fireplace, walk-in closet, attached to the office, and walk-out to deck
Primary Bathroom: Stand-up shower, double sinks
LOWER LEVEL
First Bedroom: Carpet, Queen bed, closet open to the entertainment area
Entertainment Area: carpeted, pool table, kitchenette/bar, lounge with television
Full Bath: Tile floor, walk-in tiled shower
BACK DECK
Hardwood painted, overlooks the fields and hills, screened in gazebo with propane fire pit, covered propane grill, and spans the entire length of the home.
GARAGE
Three-car garage with covered walkway to the home
HORSE BARNS
Multiple barns, outbuildings, and a riding ring are currently being rented. Enjoy seeing and interreacting with horses on the property, yet privately located not to disrupt tenant.
Property Details
Location: 617 Bean River Road, Pine Plains, NY 12567
Total Rooms: 8
Bedrooms: 2/3 bedrooms
Full Bathrooms: 3
Heating Fuel: Propane
Heating Systems: Baseboard
Air Conditioning: Central Air
Number of Fireplaces: 2
Furnished: Completely Furnished
Main Floor Bedroom: yes
Pets: Pre-approval needed


