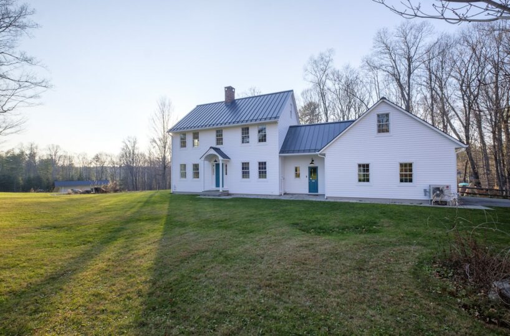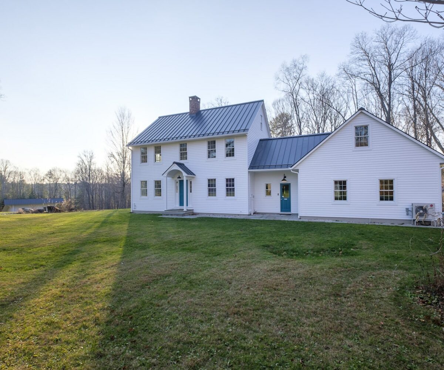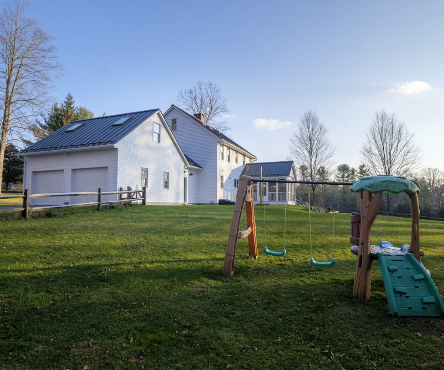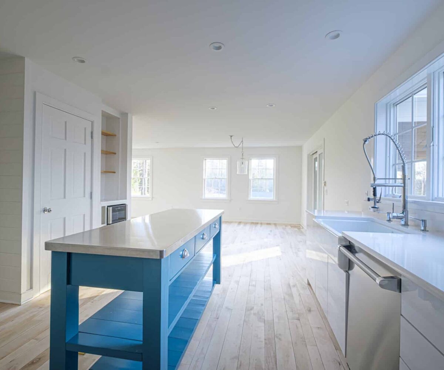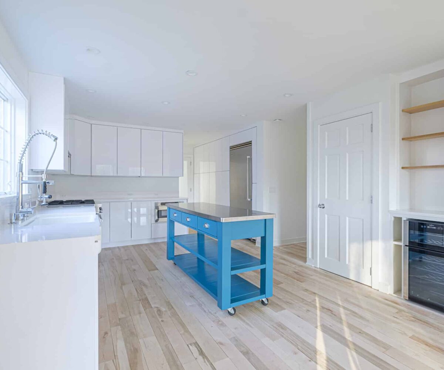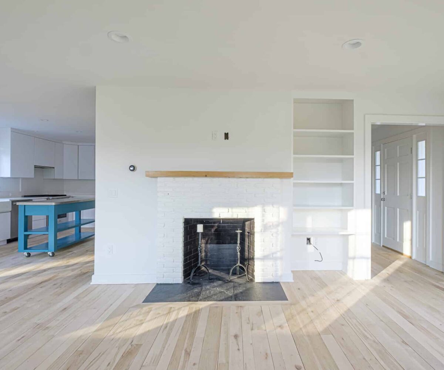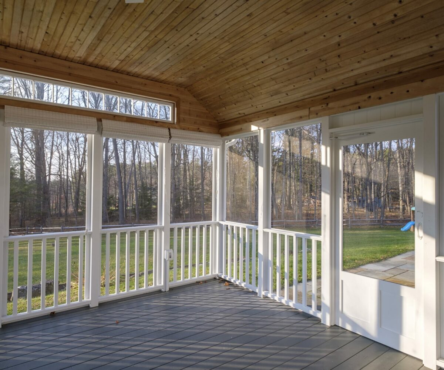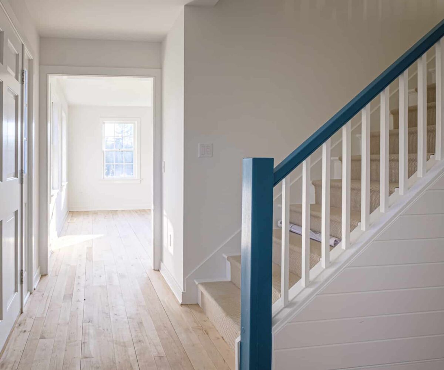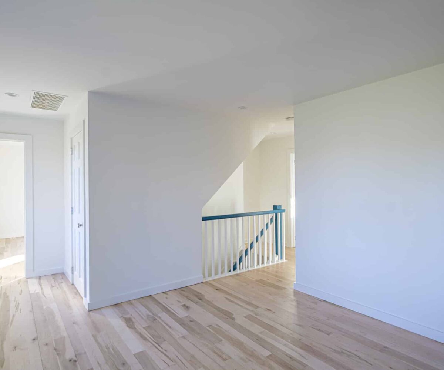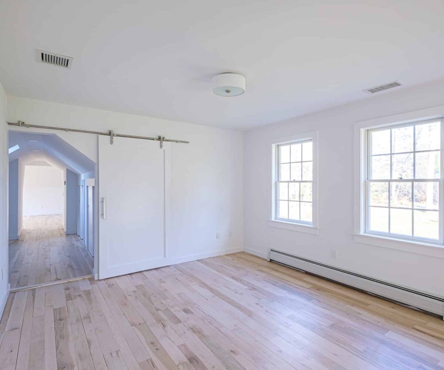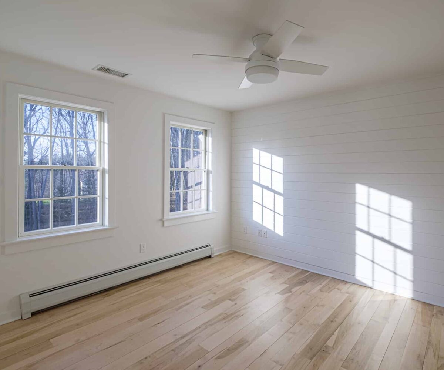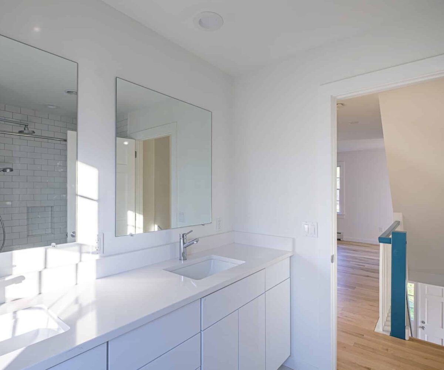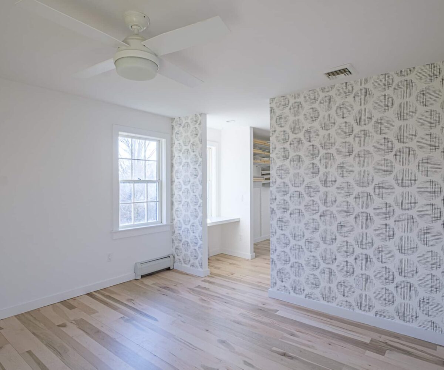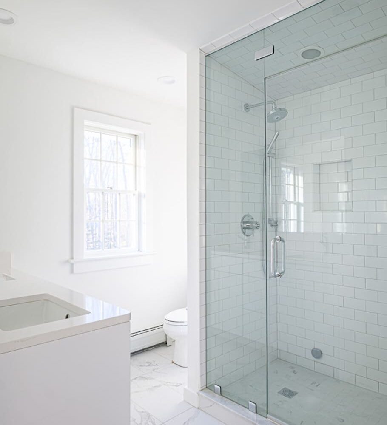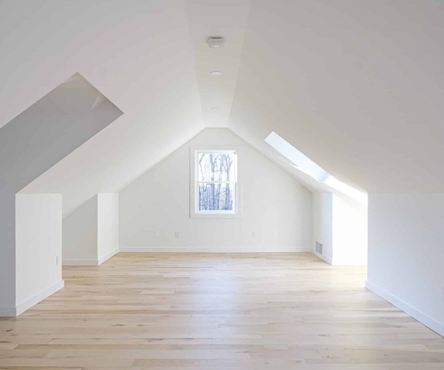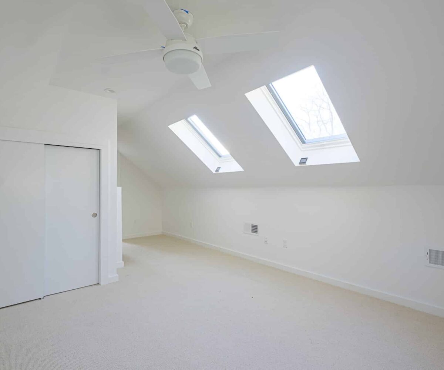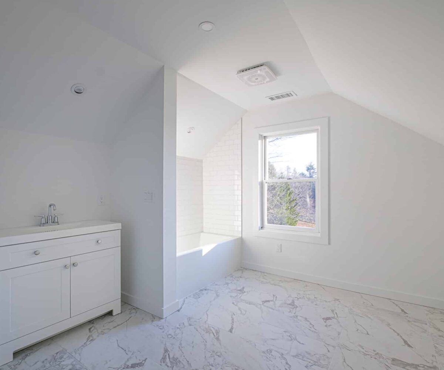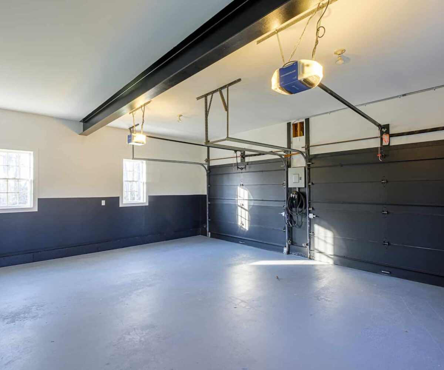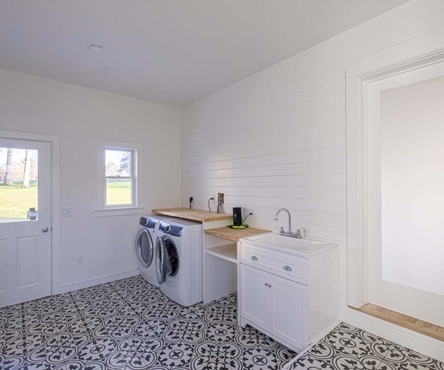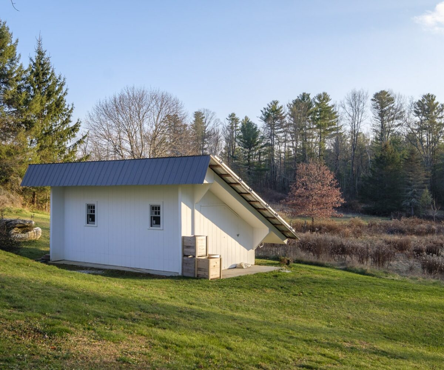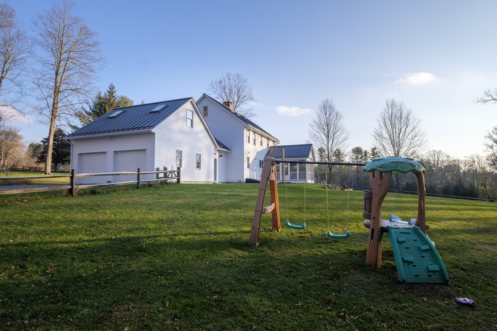EH# 5050mls# 170537442$1,185,000Salisbury, ConnecticutLitchfield County 3,122 Sq Ft 4.23 Acres 4 Bed 3/1 Bath
Located in a quiet, serene area just a few minutes away from the heart of Lakeville and conveniently situated on a dead-end street, this perfect family home is waiting for you. Turnkey colonial was just renovated and ready for a family to make it their home. 44 Horse Shoe Lane makes holiday entertaining and day-to-day living a breeze with a modern white kitchen that includes quartz countertops and high-end stainless-steel appliances. The main floor with kitchen, dining, living room, and office gives you a place to gather and offers a wood-burning fireplace and sliders out to the screened porch. The second floor provides three bedrooms, two bathrooms (primary bathroom with steam shower), and a secondary living space. The third floor has a private bedroom and bathroom combination that is perfect for family and guests. Downstairs is a finished basement, perfect for a playroom, man cave, or even a home gym. Over 3,100 square feet of living space on a picturesque 4.23-acre lot. Some updates include a metal roof, paved driveway, all-updated bathrooms, solar panels, cedar siding, energy-efficient windows, and so much more! Move right in, you won't want to miss this!
Located in a quiet, serene area just a few minutes away from the heart of Lakeville and conveniently situated on a dead-end street, this perfect family home is waiting for you. Turnkey colonial was just renovated and ready for a family to make it their home. 44 Horse Shoe Lane makes holiday entertaining and day-to-day living a breeze with a modern white kitchen that includes quartz countertops and high-end stainless-steel appliances. The main floor with kitchen, dining, living room, and office gives you a place to gather and offers a wood-burning fireplace and sliders out to the screened porch. The second floor provides three bedrooms, two bathrooms (primary bathroom with steam shower), and a secondary living space. The third floor has a private bedroom and bathroom combination that is perfect for family and guests. Downstairs is a finished basement, perfect for a playroom, man cave, or even a home gym. Over 3,100 square feet of living space on a picturesque 4.23-acre lot. Some updates include a metal roof, paved driveway, all-updated bathrooms, solar panels, cedar siding, energy-efficient windows, and so much more! Move right in, you won’t want to miss this!
Residential Info
FIRST FLOOR
Entrance: wood floors
Living Room: wood floors, energy efficient windows, a wood burning fireplace, radiant heat
Dining Room: wood floors, energy-efficient windows
Kitchen: high-end appliances, gas stove, kitchen island
Porch: screened-in porch
Half Bath: wood floors
Den/Study: wood floors, energy-efficient windows
SECOND FLOOR
Master Bedroom: wood floors, energy efficient windows, his&her closet
Master Bath: shower, steam shower
Bedroom: wood floors, energy efficient, radiant heat
Bedroom: wood floors, energy efficient
Full Bath: bathtub, radiant heat
THIRD FLOOR
Bedroom: carpet, skylight windows
Bathroom: Bathtub
GARAGE
two-car garage, radiant heat
OUTBUILDING
solar panel and shed
FEATURES
Invisible fence
Solar panels
Property Details
Location: 44 Horseshoe Lane, Lakeville, CT
Land Size: 4.23acre
Year Built: 1999
Square Footage: 3,122
Total Rooms: 7 BRs: 4 BAs: 3 1/2
Basement: Finished
Foundation: poured concrete
Attic: Finished
Laundry Location: main floor
Number of Fireplaces or Woodstoves: 1
Floors: 3
Windows: dual pane
Exterior: cedar
Driveway: paved
Roof: metal
Heat: radiant/baseboard
Oil Tank(s) – size & location: basement
Air-Conditioning: forced air
Hot water: electric
Sewer: septic
Water: well
Cable/Satellite Dish: yes
Generator: yes
Appliances: new
Mil rate: $ 11.6% Date: 2021
Taxes: $ 5962 Date: 2021
Taxes change; please verify current taxes.
Listing Agent: Jusztina Paksai
Listing Type: Exclusive
Address: 44 Horse Shoe Lane, Lakeville, CT 06039


