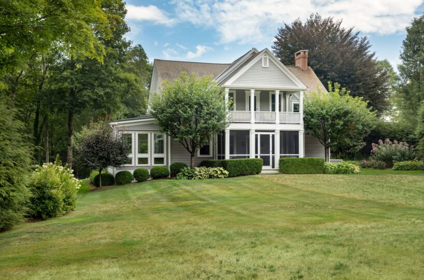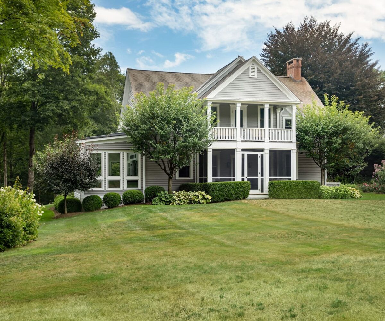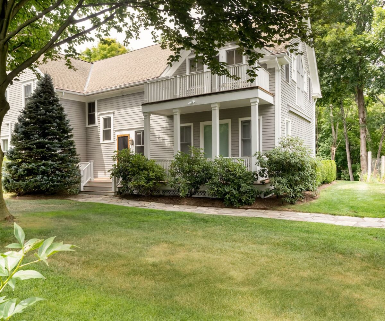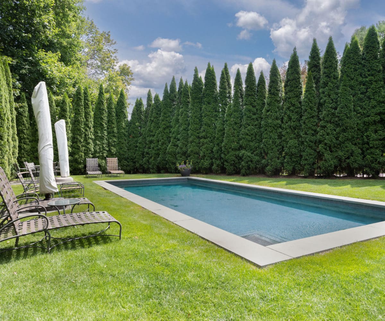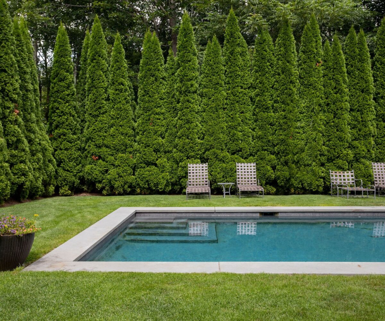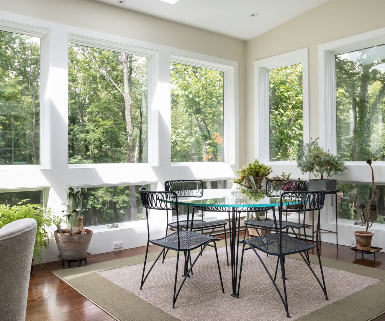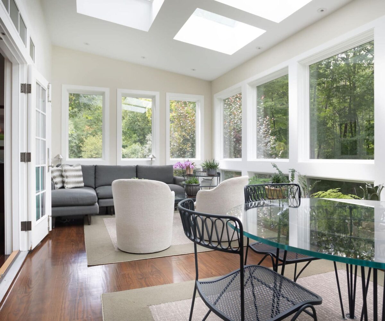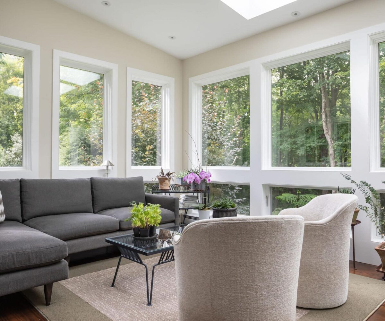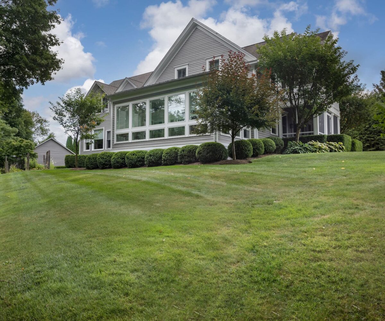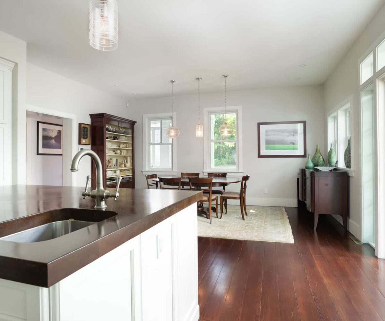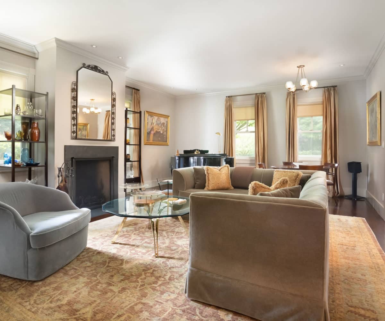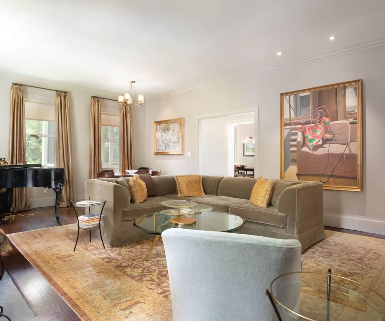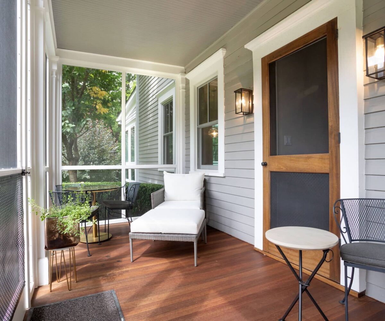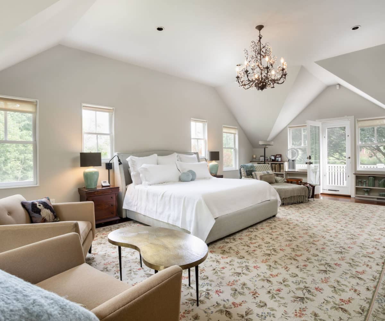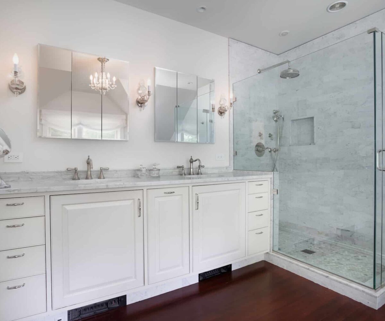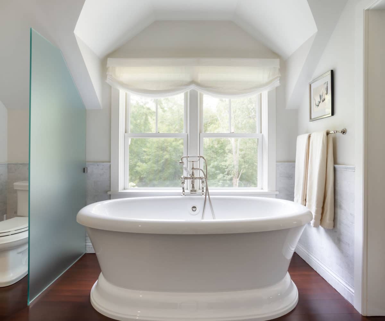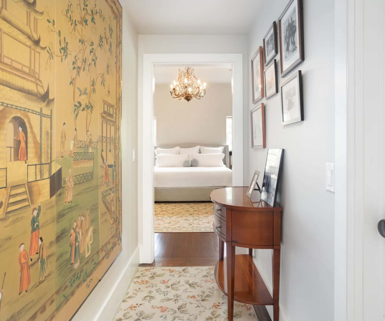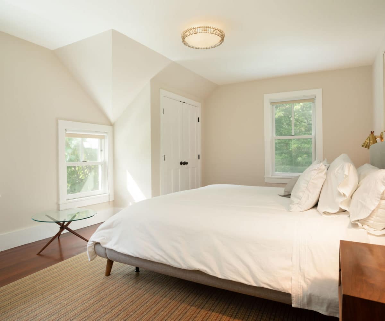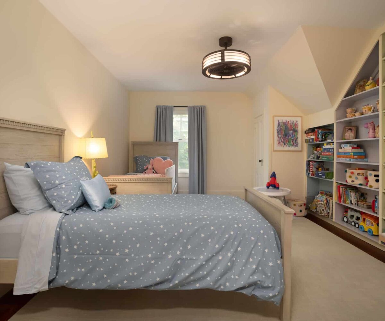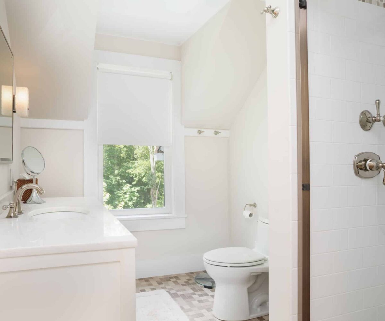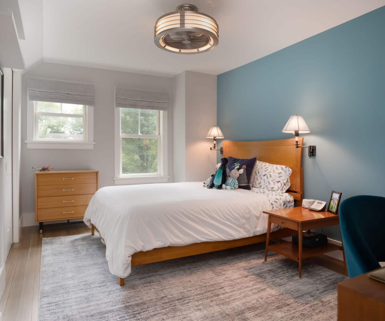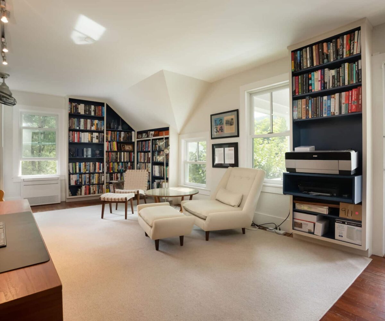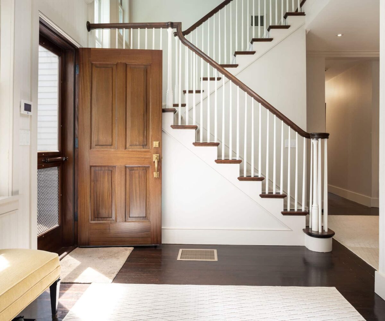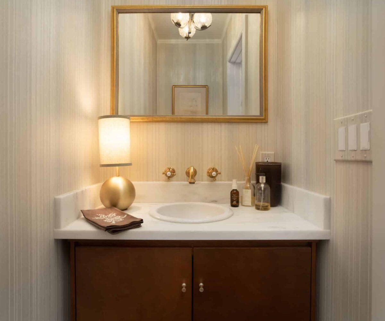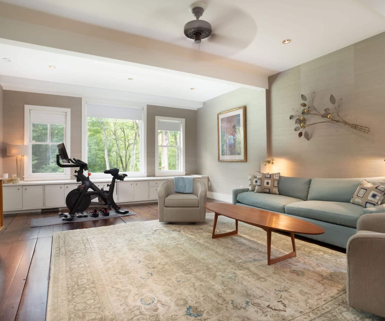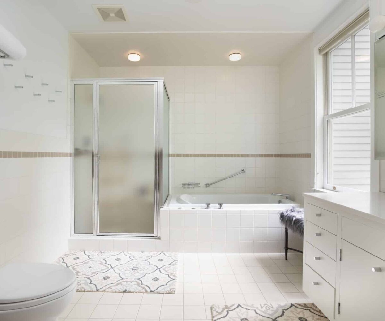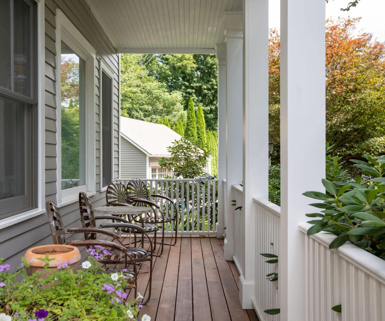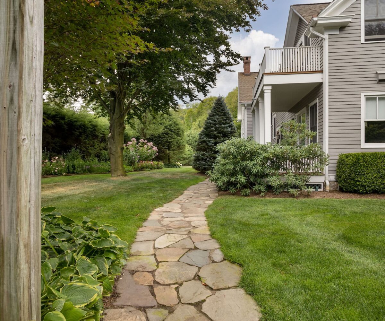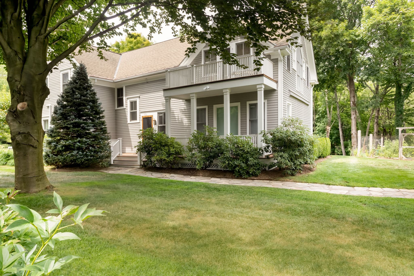Residential Info
FIRST FLOOR
Entrance: Covered front porch, half bath, closet, stairs to 2nd floor & basement
Living Room: wood-burning fireplace, built-in bookshelves
Kitchen: eat-in kitchen, adjacent to sunroom, island
Sunroom: off kitchen, overlooking brook on sage's ravine
Screened-in Porch: off living room and kitchen overlooking level & professionally landscaped side yard
Half Bath: entry hallway
Primary Bedroom/Family Room: off entry, ensuite
Primary Bath: tub, tiled shower
SECOND FLOOR
Primary Bedroom: Porch
Primary Bath: double vanity, tiled shower, soaking jetted tub, wood floor
Bedroom: Built-in bookshelves, closet
Bedroom: closet
Bedroom: closet
Office/Den: leads to porch
Porch: off office/den
Full Bath: tiled shower, tiled floor
GARAGE
2 Car Detached
FEATURES
Sage's Ravine Brook
Professionally Landscaped
Gunite Pool with privacy arborvitae hedge
Property Details
Location: 4 Ravine Ridge, Salisbury, CT 06068
Land Size: 2.8 M/B/L: 23/20
Vol./Page: 243/747
Survey: # 1456
Water Frontage: yes
Year Built: 1800
Square Footage: 4,408
Total Rooms: 10 BRs: 4 BAs: 3.5
Basement: unfinished
Foundation: stone
Hatchway: no
Attic: yes
Laundry Location: basement
Number of Fireplaces: 1 Wood-burning
Type of Floors: Hardwood, carpet & tile
Windows: thermopane
Exterior: clapboard
Driveway: gravel
Roof: asphalt shingle
Heat: oil
Oil Tank(s): 2 in basement
Air-Conditioning: Central AC & Split Units
Hot water: electric
Sewer: septic
Water: well
Electric: 200 amp
Generator: Yes
Pool: Gunite
Appliances: refrigerator, gas range, wine refrigerator, dishwasher, washer, dryer
Exclusions: glass lighting ( list to be provided)
Mil rate: $ 11 Date: 2022
Taxes: $9,464 Date: 2022
Taxes change; please verify current taxes.
Listing Type: Exclusive


