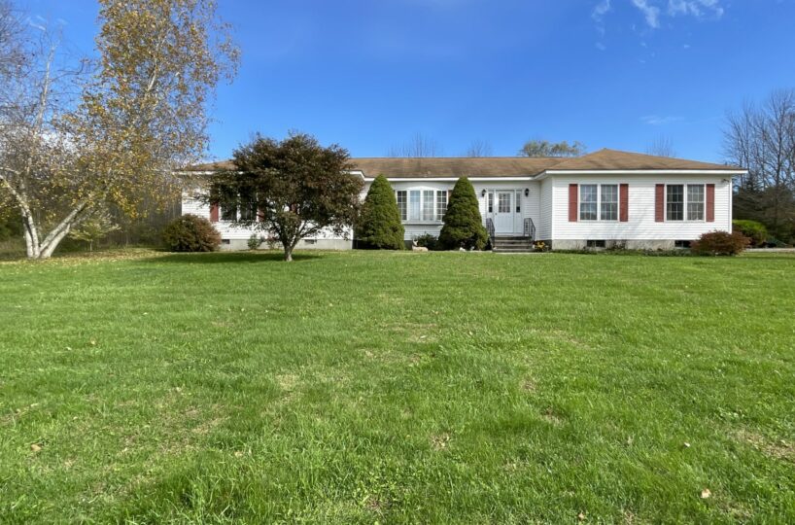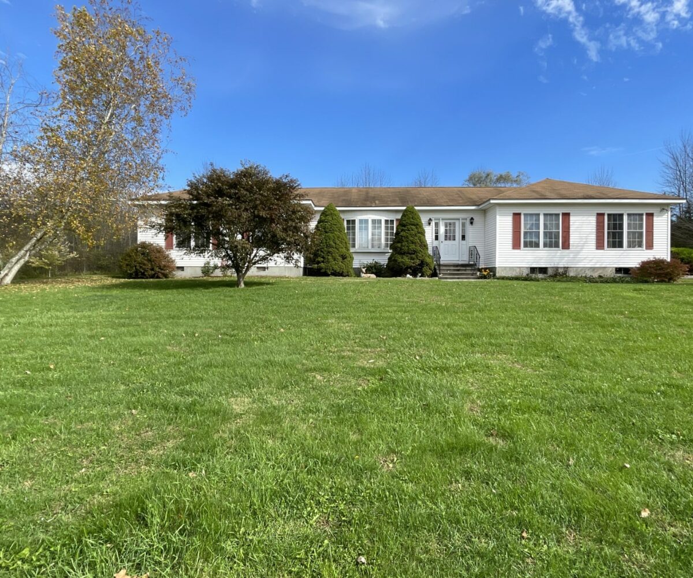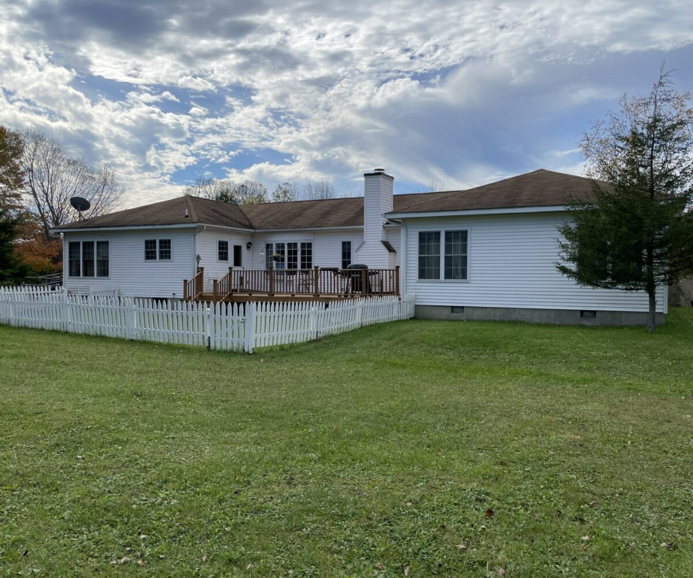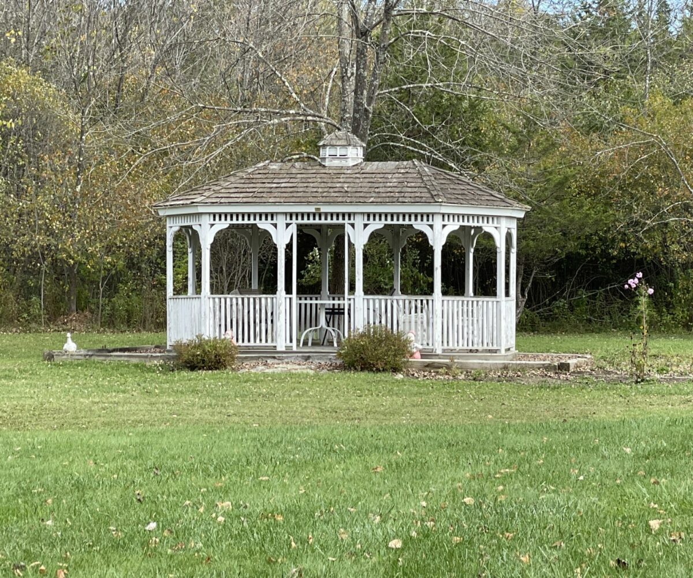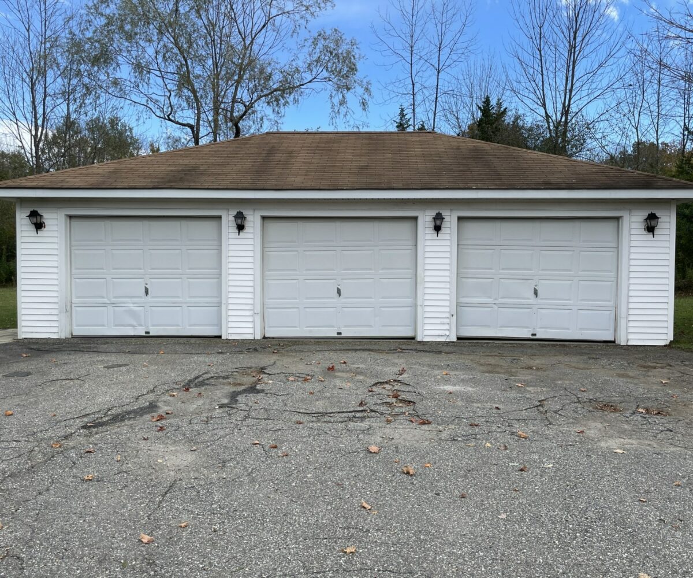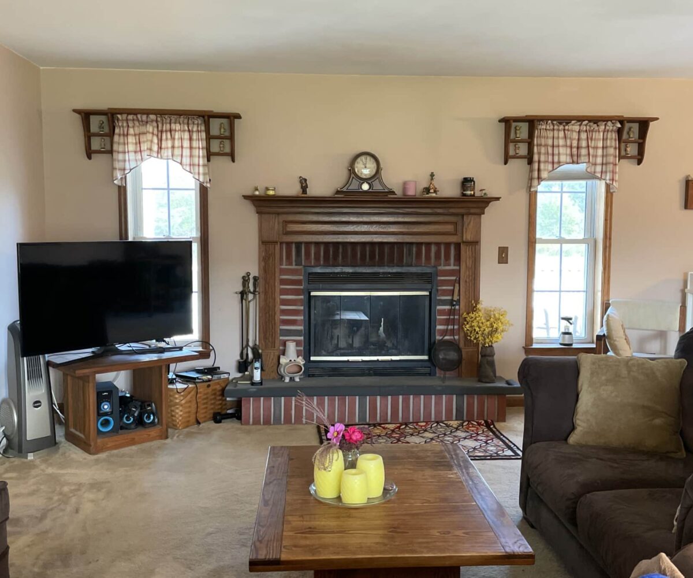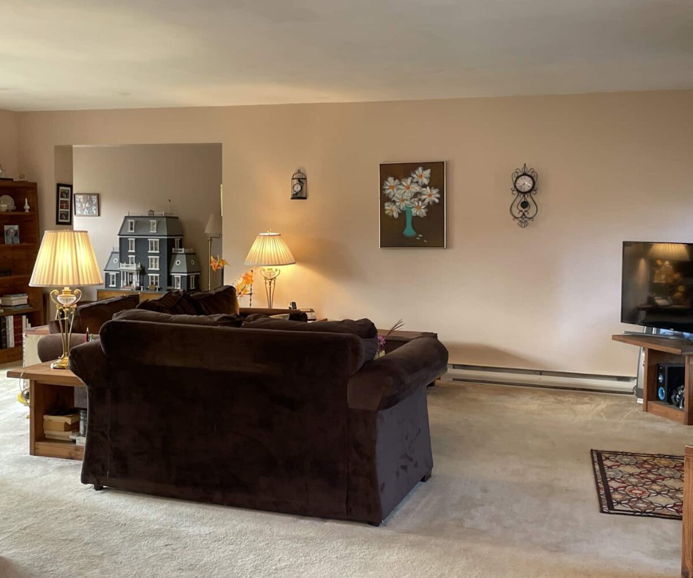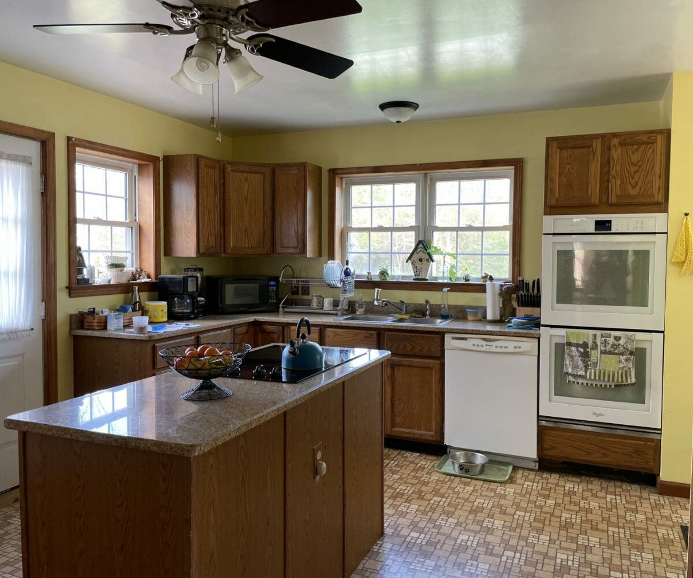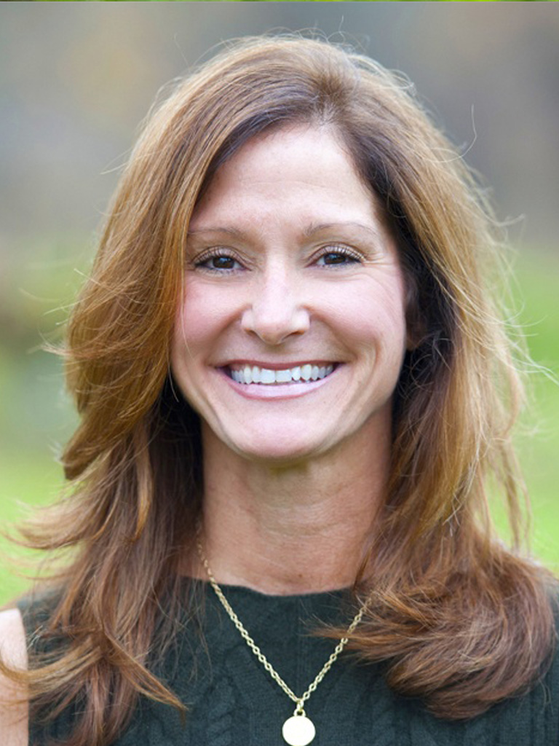Residential Info
FIRST FLOOR
Entrance: spacious, double closets
Living Room: wall to wall carpet, fireplace
Dining Room: wall to wall carpet, ceiling fan
Kitchen: eat-in nook, Island
Deck: overlooking backyard
Full Bath: tub
Master Bedroom: spacious, walk-In closet, French doors to deck, ceiling fan
Master Bath: shower, garden tub
Bedroom 2: laminate
Full Bath: shower
Bedroom 3: wall-to-wall carpet
Office space: wall to wall carpet
Mudroom/laundry: closet
Half Bath: bath off of mudroom
GARAGE
3 car detached
OUTBUILDING
Gazebo
FEATURES
Views: Mountain
Property Details
Location: 382 Leedsville Road Amenia, NY 12501
Land Size: 18.61 Map: 7267 Lot: 520374
Vol.: 1934 Page: 0168
Survey: # 4235 Zoning: RR
Additional Land Available: unknown
Road Frontage: 485.6' Water Frontage: n/a
Easements: unknown
Year Built: 1995
Square Footage: 2772
Total Rooms: 7 BRs: 4 BAs: 3.5
Basement: partial and crawl
Foundation: poured concrete
Hatchway: n/a
Laundry Location: main floor
Number of Fireplaces: living room
Floors: wall to wall carpet, laminate, linoleum
Windows: double-hung
Exterior: vinyl
Driveway: gravel, blacktop
Roof: asphalt
Heat: electric
Hot water: electric
Plumbing: mixed
Sewer: septic
Water: well
Electric: circuit breakers
Cable/Satellite Dish: cable
Generator: n/a
Alarm System: n/a
Appliances: refrigerator, countertop range, wall oven. washer/dryer
Exclusions: unknown
Mil rate: $18.70 Date: 2021
Taxes: $ 7,836 (with exemptions) Date: 2021
Taxes change; please verify current taxes.
Listing Agent: Arleen Shepley & Bob Russo
Listing Type: Exclusive


