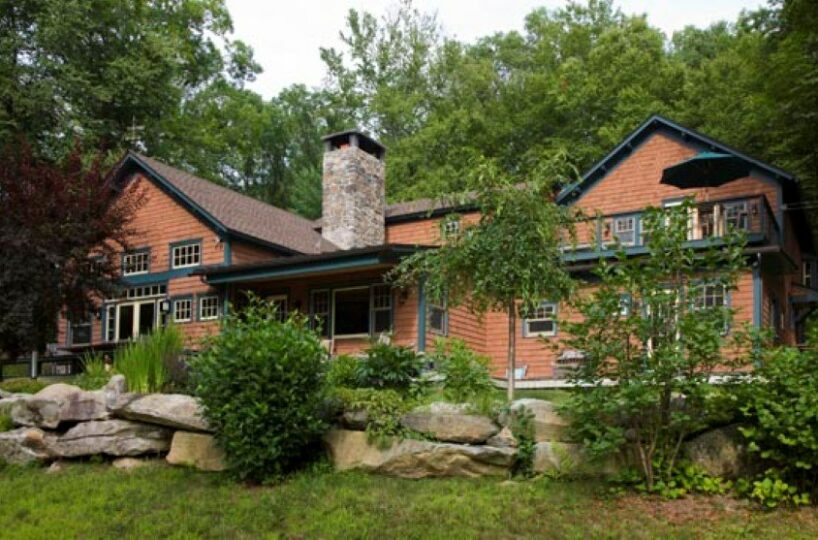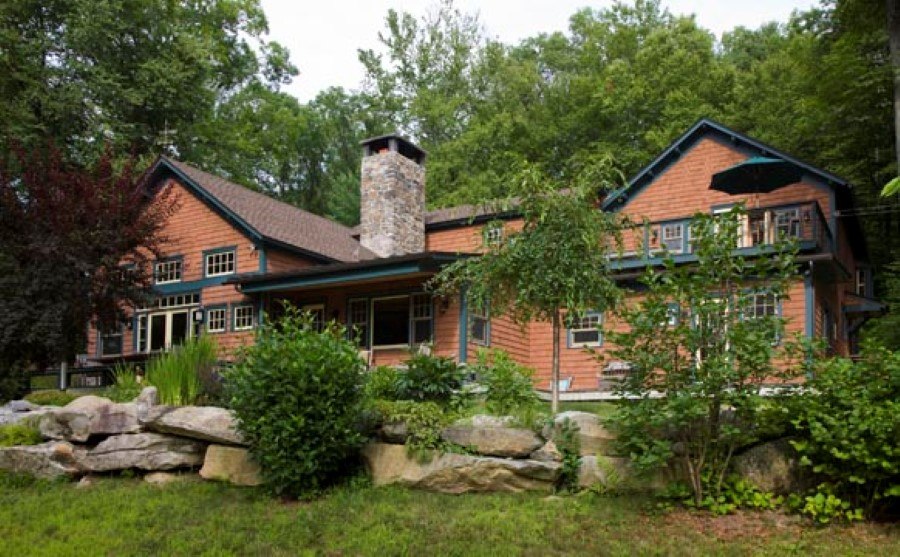Residential Info
First Floor
9 ft ceilings & hardwood floors throughout
Entrance: window seat
Living Room: beams, bookshelves, 13’ tray ceiling, ceiling fan, combination Living/Dining Room, stained glass accents, French doors to Patio
Fireplace: butternut wood hand-crafted mantle
Kitchen: reclaimed Heart Pine cabinets, maple butcher block counters, granite farm sink, beams, built-ins, walk-in Pantry, wine closet, quarter-sawn
White Oak floors
Porch/Terrace: fieldstone walkway, covered Porch and gutters
Full Bath: limestone floor, tub/shower
Bedroom/Office: barn board rough pine
Master Bedroom Suite: West facing
Bath En Suite: beadboard, porcelain tiled floor, tiled shower with seat
Library: bookshelves, fireplace/wood stove – cherry from property, drop-down cherry & butternut wood desk, Brazilian cherry floors, door to;
Covered Porch
Second Floor
9 ft ceilings & Heart Pine floors throughout 26’ hallway
Master Bedroom: French doors to 22’x11’ Porch with outdoor shower, 10’ tray ceiling with ceiling fan, his & hers closets, window seat, reclaimed Heart Pine floors
Master Bath: double heated River Stone tiled shower, tub, linen closet, porcelain floor
Bedroom
Garage
Detached 2-car barn/workshop. vertical barn siding, architectural roof & hayloft/storage, Could be converted to a guest house. Approved septic
Outbuildings
2013 barn with electric, water, propane heat, wood stove, wood shop
Sheds for firewood
Features
Views: West facing amazing sunsets
Landscaping: mature fruit trees, perennials, wild flower garden, stone walls, spring fed pond stocked with koi & goldfish
Property Details
Location: 340 River Road, Cornwall, CT 06796-1126
Land Size: 59.6 acres
Map: C12 Block 1 Lot: 3 Vol.: 60 Page: 562
Zoning: R5
Road Frontage: 948 Water Frontage: 1-acre pond
Easements: conservation easement
Year Built: 1958/town records – rebuilt 2011
Square Footage: 3,680 / town records
Total Rooms: 7 BRs: 4 BAs: 3
Basement: none
Foundation: poured concrete
Attic: stand-up attic, crawl space, floored, storage space, kitchen vent, Soy Spray insulation
Laundry Location: First Floor
Number of Fireplaces: 2
Floors: hardwood, reclaimed Heart Pine on 2nd floor, tile
Windows: Marvin Thermopane windows/Low E Glass
Exterior: Cedar Shake wood siding, balcony, deck, French doors, plum, peach, pear & cherry trees, garden, lighting, shed, stone wall, terrace, underground utilities
Driveway: asphalt
Roof: architectural shingles, standing seam over the library
Heat: Weil McLain Furnace, radiant heat 3 zones & 2 baseboard
Propane Tank: 1,000 gallon buried (house and barn)
Hot water: propane
Plumbing: PEX
Sewer: 1,250 gallon septic
Water: private well for house and barn
Electric: 200 + amps
Cable/Satellite Dish: Satellite, Direct TV & Internet
Generator: Winco, kitchen, all hallways, well
Appliances: Counter Grill, 5-burner Propane Cooktop, Double Convection Oven, Hood, Refrigerator, Microwave, Dishwasher, Washer, Dryer
Exclusions: 3 Hanging Entry Lights
Mil rate: $16.7 Date: 2019
Taxes: $11,182 Date: 2019
Taxes change; please verify current taxes.
Listing Agents: Elyse Harney Morris & Liza Reiss
Listing Type: Residential











