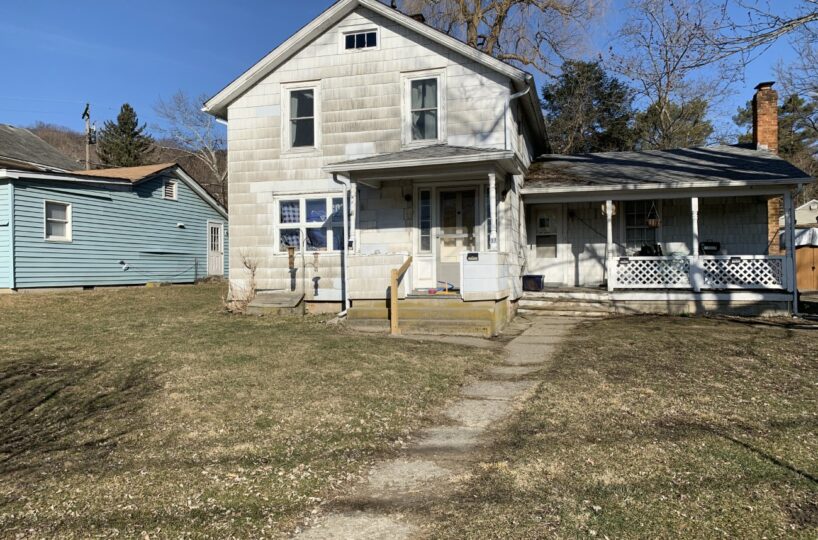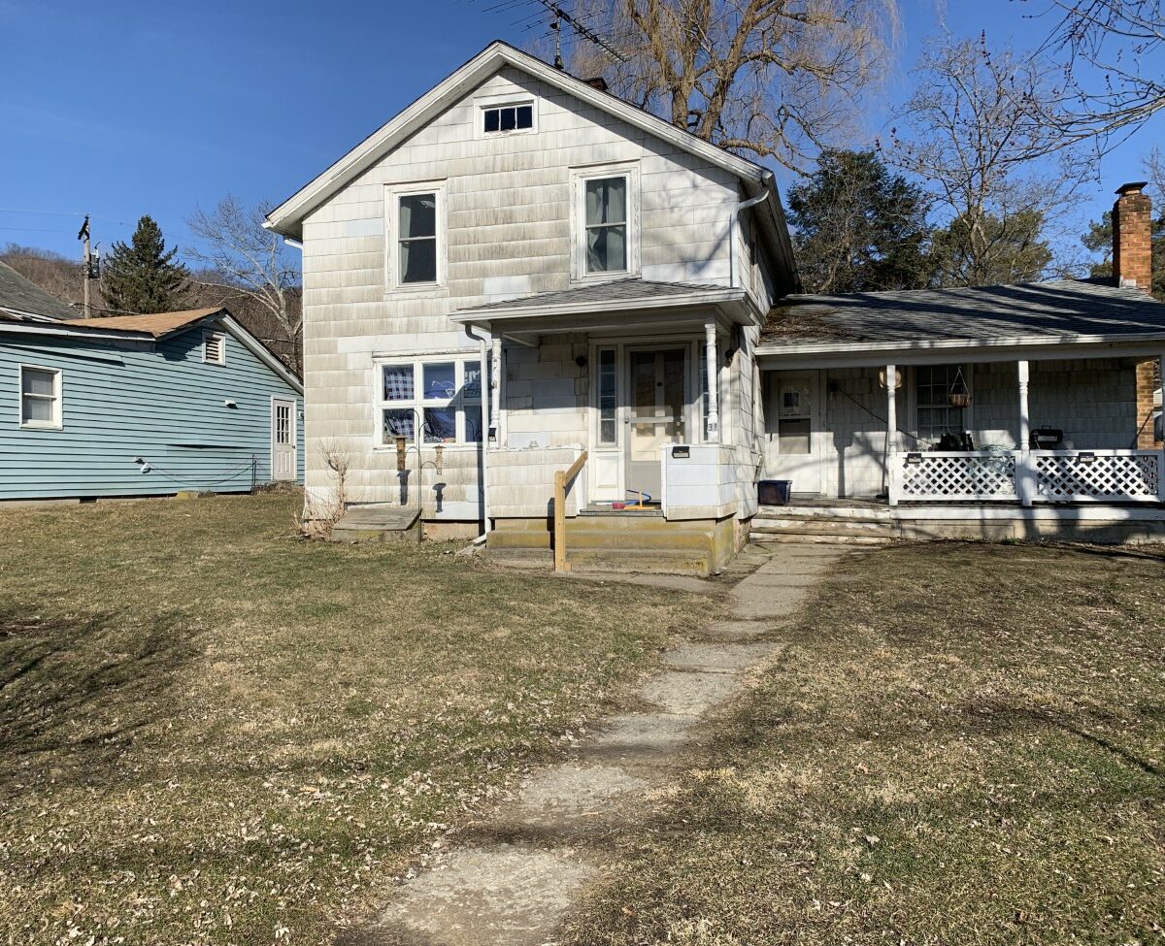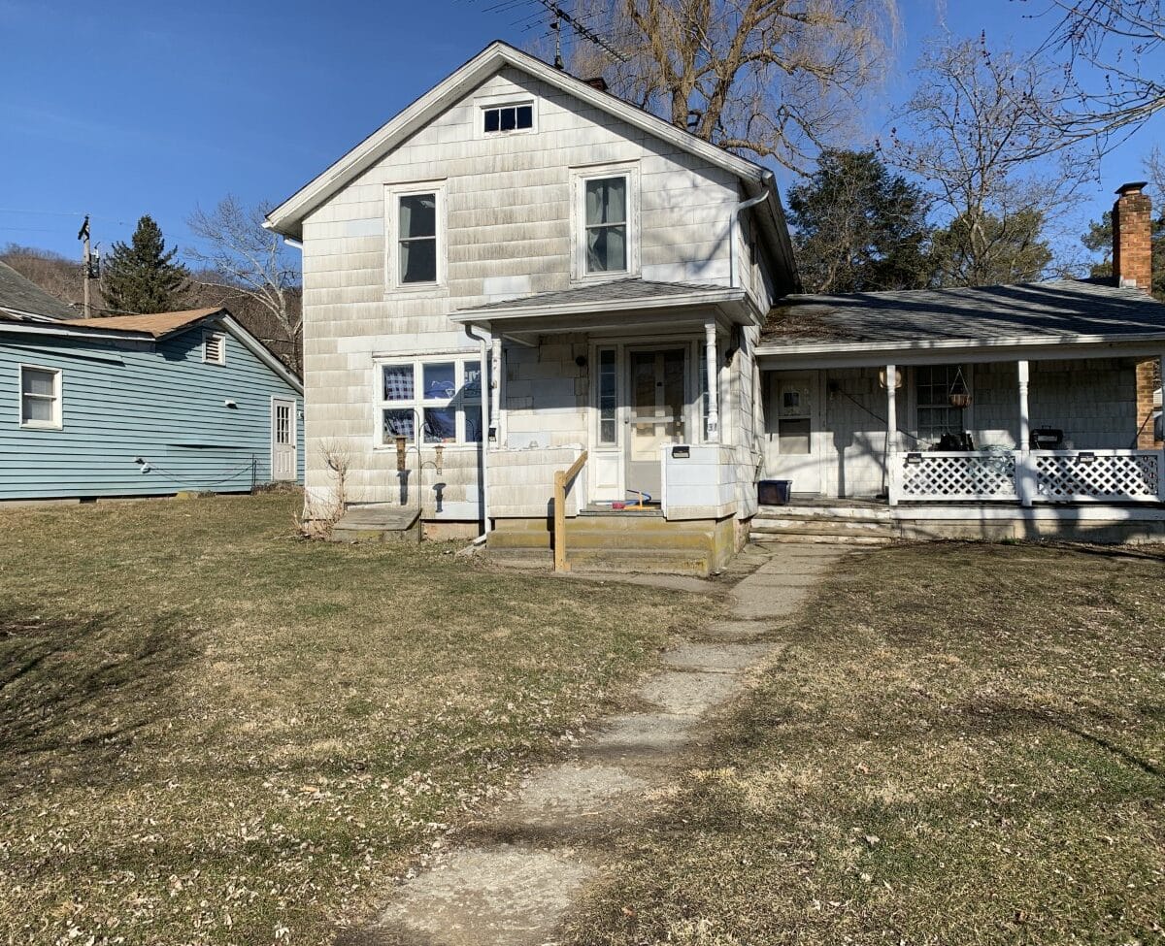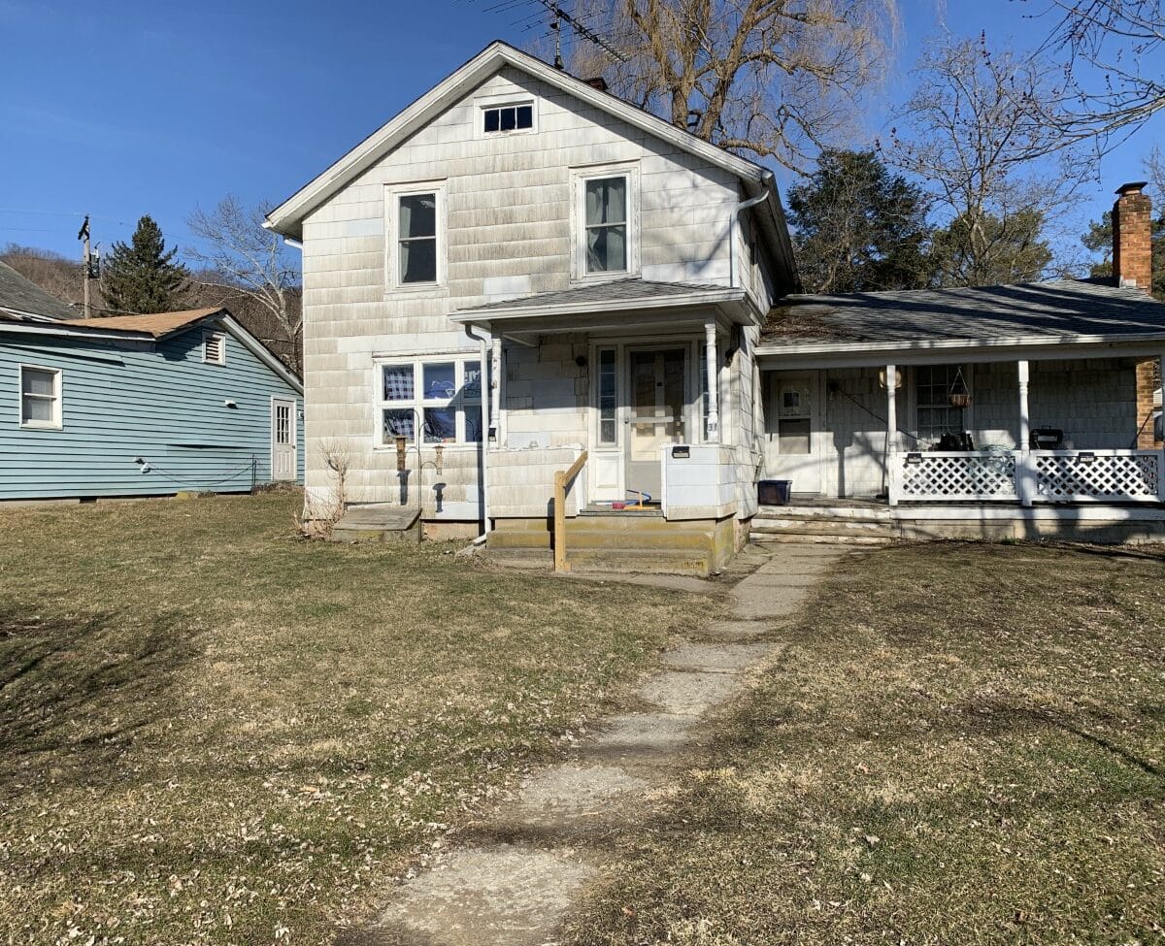Residential Info
FIRST FLOOR
Entrance: Foyer with laminate
Living Room: laminate
Dining Room: laminate
Kitchen: laminate
Porch: Front and side porch
Full Bath: shower, laminate floor
Den/Study: laminate floor
SECOND FLOOR
Bedroom: painted wood floors
Bedroom: painted wood floors
Full Bath: linoleum tile
Property Details
Location: 31 Irondale Road Millerton, New York 12546
Land Size: .25 M/B/L: 7171/08/975778
Vol./Page: 22021/2594
Zoning: A5A
Year Built: 1920
Square Footage: 1,480
Total Rooms: 7 BRs:2/3 BAs: 2
Basement: Partial
Foundation: Stone, concrete
Hatchway: Bilco
Attic: scuttle
Laundry Location: kitchen
Type of Floors: laminate, wood
Windows: double-hung
Exterior: asbestos siding
Driveway: circular, gravel
Roof: asphalt
Heat: forced hot air
Oil Tank(s) – size & location: 275-gallon, basement
Hot water: electric
Sewer: septic
Water: shared well
Mil rate: $17.69 Date: 2022
Taxes: $3,100.00 Date: 2022
Taxes change; please verify current taxes.
Agreement Type: Exclusive










