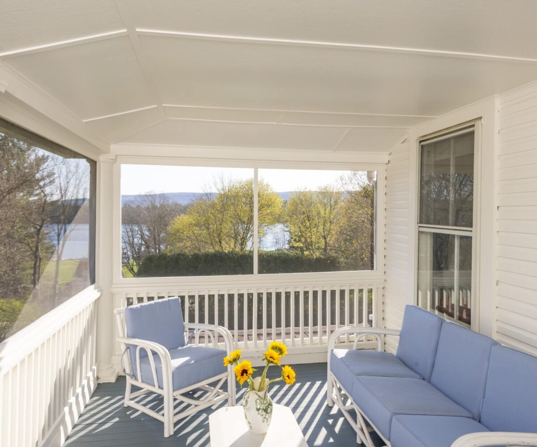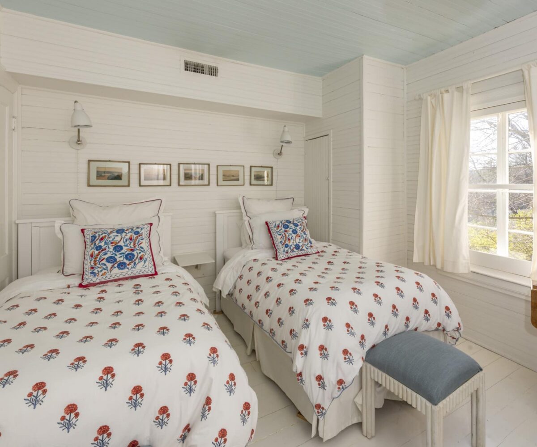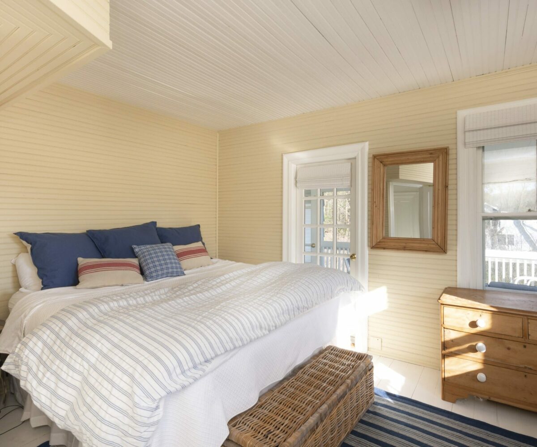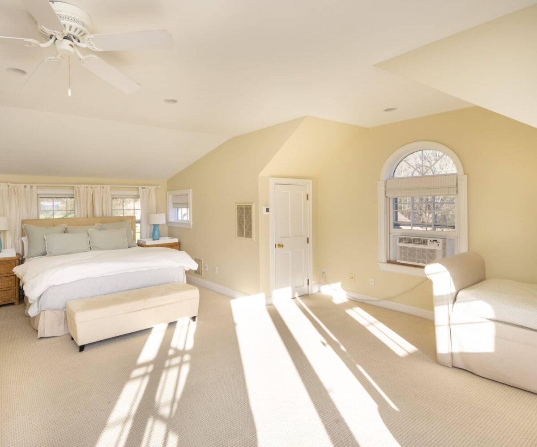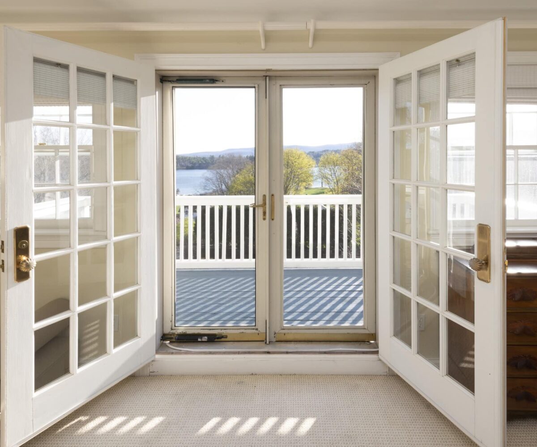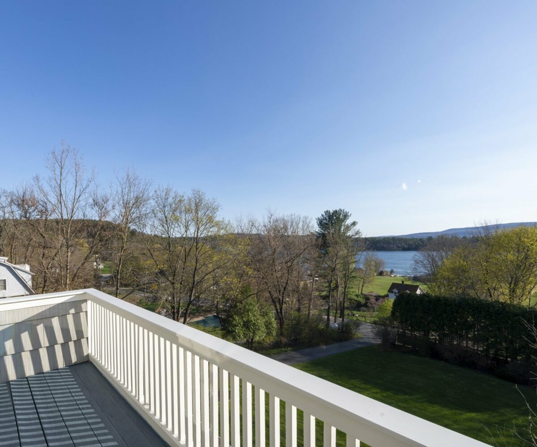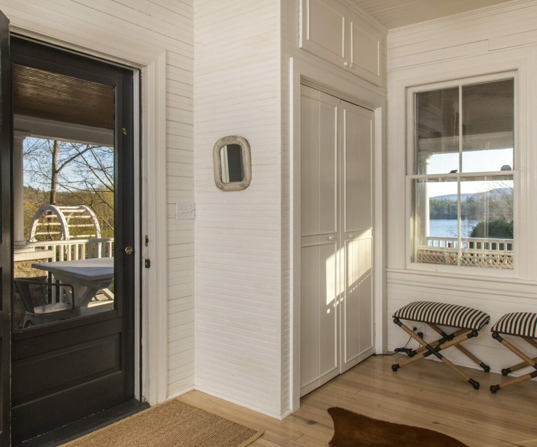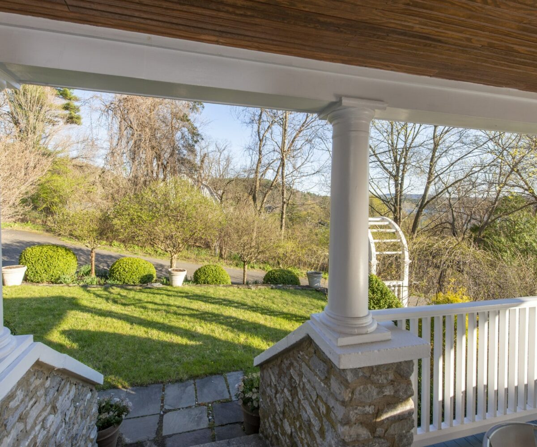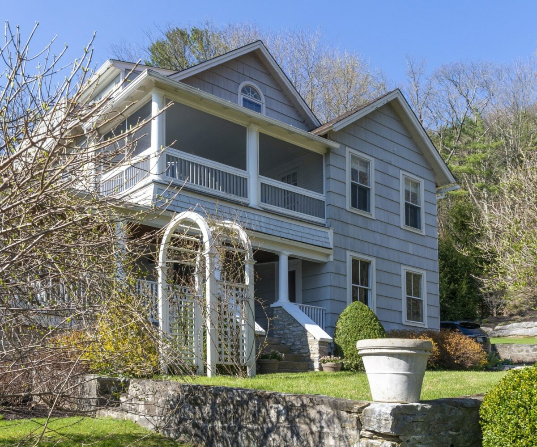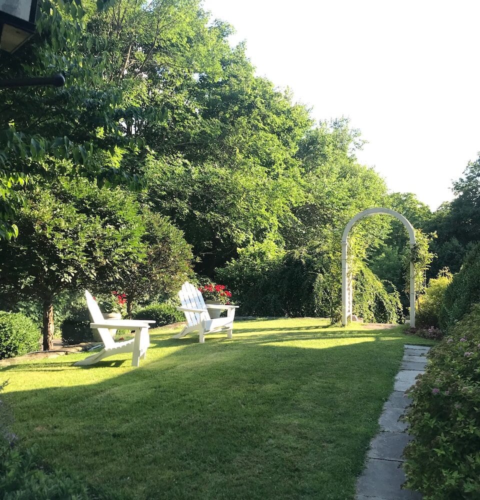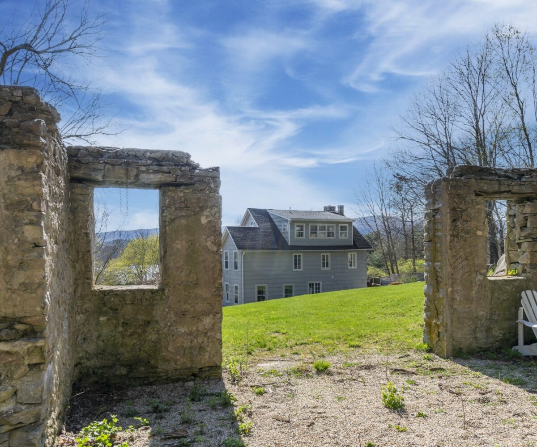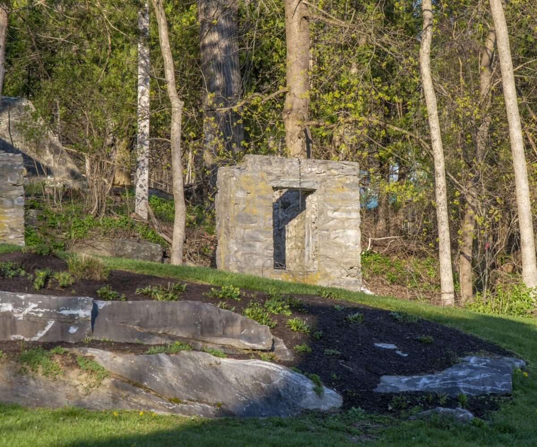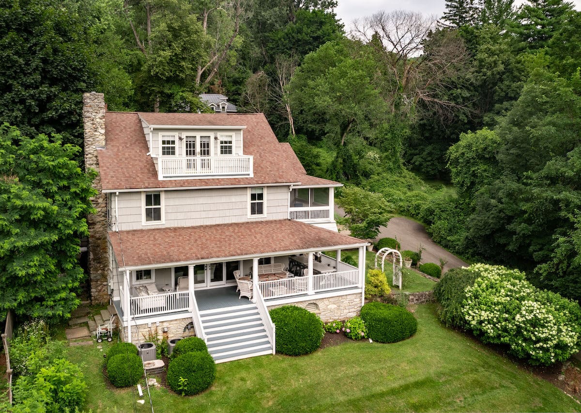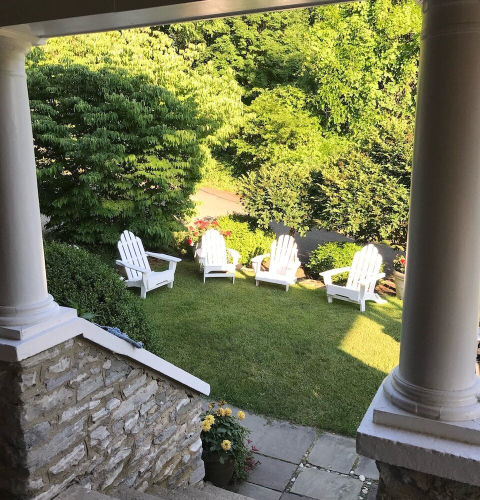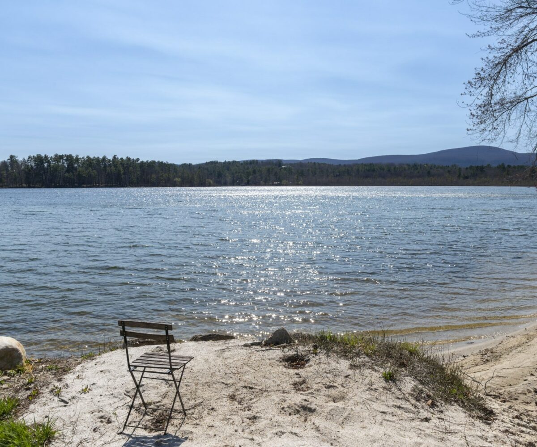EH# 4899mls# 170487263New Price! $1,475,000 (-320k)Salisbury, ConnecticutLitchfield County 2,665 Sq Ft 0.74 Acres 5 Bed 3/1 Bath
Discover your personal sanctuary surrounded by the incredible natural beauty of Twin Lakes in this 5 bedroom lakefront retreat. Step onto the charming wrap-around porch and soak in the sweeping vistas of sparkling water and Berkshire Mountain views - your own private oasis awaits.
Inside, sunlight floods the spacious open-concept living areas with tranquil views of the lake from every room. Cook up feasts in the gourmet chef's kitchen made for entertaining, gather cozily around the stone fireplace, and make lasting memories with friends and family.
Retreat upstairs to four light-filled bedrooms, a sleeping porch, and two bathrooms. The primary suite on the third floor is drenched in natural light with a romantic balcony overlooking the gardens and lake - the perfect place to greet each new day.
Professionally designed outdoor spaces seamlessly blend indoor and outdoor living, with lush landscaping that harmonizes effortlessly with the peaceful wooded setting. Just steps to the lake access, you can truly experience the magic of lake living every day.This is your chance to own an exquisite lakefront property crafted for comfort, beauty and making memories that will last a lifetime. Just minutes from the charming villages of Salisbury, CT, Millerton, NY, and Great Barrington, MA. Ideally situated near the many private & public schools, Catamount Ski Area and Aerial Park, and 20 minutes from the Wassaic Train Station. Discover your personal sanctuary today.
Discover your personal sanctuary surrounded by the incredible natural beauty of Twin Lakes in this 5 bedroom lakefront retreat. Step onto the charming wrap-around porch and soak in the sweeping vistas of sparkling water and Berkshire Mountain views – your own private oasis awaits.
Inside, sunlight floods the spacious open-concept living areas with tranquil views of the lake from every room. Cook up feasts in the gourmet chef’s kitchen made for entertaining, gather cozily around the stone fireplace, and make lasting memories with friends and family.
Retreat upstairs to four light-filled bedrooms, a sleeping porch, and two bathrooms. The primary suite on the third floor is drenched in natural light with a romantic balcony overlooking the gardens and lake – the perfect place to greet each new day.
Professionally designed outdoor spaces seamlessly blend indoor and outdoor living, with lush landscaping that harmonizes effortlessly with the peaceful wooded setting. Just steps to the lake access, you can truly experience the magic of lake living every day.This is your chance to own an exquisite lakefront property crafted for comfort, beauty and making memories that will last a lifetime. Just minutes from the charming villages of Salisbury, CT, Millerton, NY, and Great Barrington, MA. Ideally situated near the many private & public schools, Catamount Ski Area and Aerial Park, and 20 minutes from the Wassaic Train Station. Discover your personal sanctuary today.
Residential Info
FIRST FLOOR
Covered Front Porch: painted wood flooring, beadboard ceiling, steps down to yard and access to lake, front entry door
Open Living Room: oak wood floor, stairs to the second floor, open to kitchen and dining room, large fieldstone fireplace, built-in bookcases, double doors out to the porch
Open Kitchen: oak wood floor, wood kitchen cabinets, marble countertop, glass and wood front cabinets, island with seating, custom window seat
Open Dining Room: oak wood floors
Half Bath
Terrace: large bluestone terrace off the kitchen with an outdoor fireplace
SECOND FLOOR
Primary Bedroom: painted oak floor, door out to a sleeping porch
En suite Bath: painted oak floor, tiled shower, pedestal sink, and toilet
Bedroom: painted oak floor, closet
Bedroom: painted oak floor, closet
Bedroom: painted oak floor, closet
Full Bath: tile floor, tub/shower and vanity
Landing: painted oak floor, laundry
THIRD FLOOR
Primary Bedroom: Painted oak floor, private balcony
Full Bath
OUTBUILDING
Shed: storage/gardening
FEATURES
Western sunset views over lake
Deeded lake access; private dock and waterfront
Property Details
Location: 293 Twin Lakes Road, Salisbury, CT 06068
Land Size: 0.74 acres Map/Lot: 63/17-1
Vol.: 236 Page: 1061
Zoning: RR-1
Additional Land Available: no
Road Frontage: 100 ft
Easements: none known
Year Built: 1890
Square Footage: 2,665
Total Rooms: 8 BRs: 5 BAs: 3.5
Basement: dry, full, unfinished
Foundation: stacked stone and grouted
Attic: none
Laundry Location: second floor; propane washer & dryer
Floors: oak, tile, and carpet
Windows: double-hung insulated, Thermopane, 8 over 12
Exterior: cedar shake single
Driveway: asphalt
Roof: architectural asphalt shingles with lightning rods
Heat: oil forced hot air
Oil Tanks: in the basement
Hot water: tank off of furnace
Plumbing: mixed
Sewer: septic
Water: well
Electric: 200 amps; with generator hookups
Central Air: yes
Alarm System: yes
Appliances: GE Profile custom finished dishwasher & refrigerator, 4-burner stovetop with oven
Exclusions: none
Mil rate: $11 Date: 2022
Taxes: $6,673 Date: 2022
Taxes change; please verify current taxes.
Listing Agents: Elyse Harney Morris & John Panzer
Listing Type: Exclusive

Address: 293 Twin Lakes Road, Salisbury, CT 06068


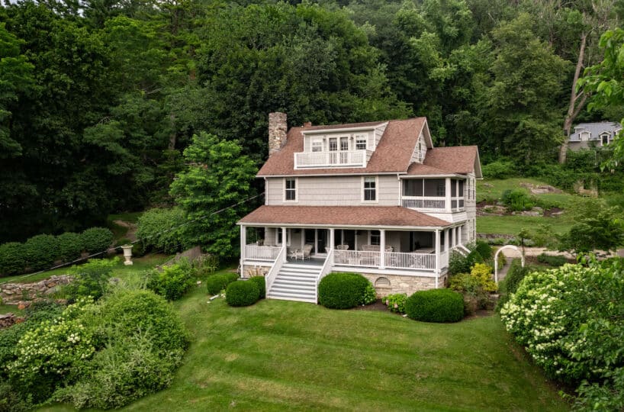
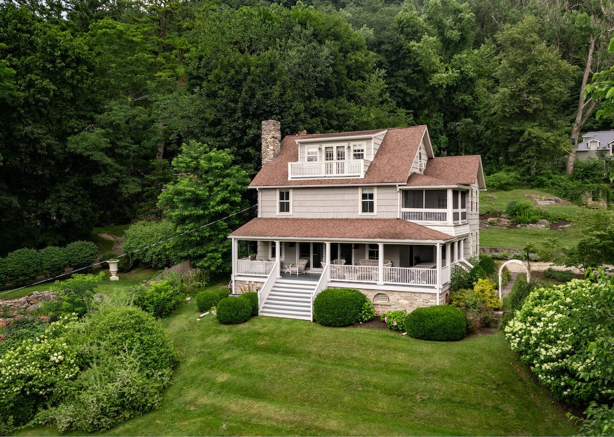

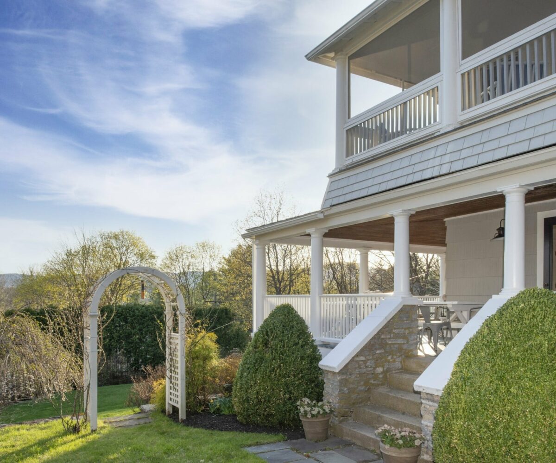
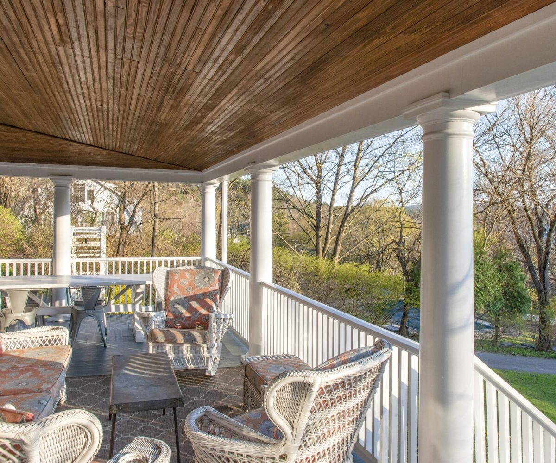
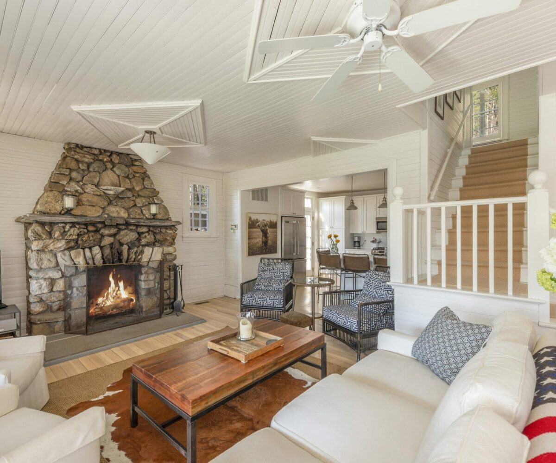
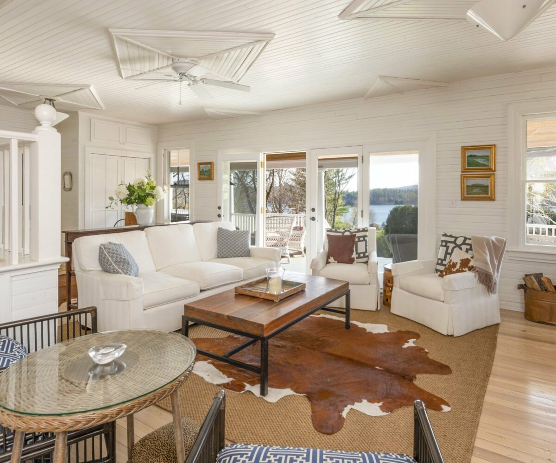
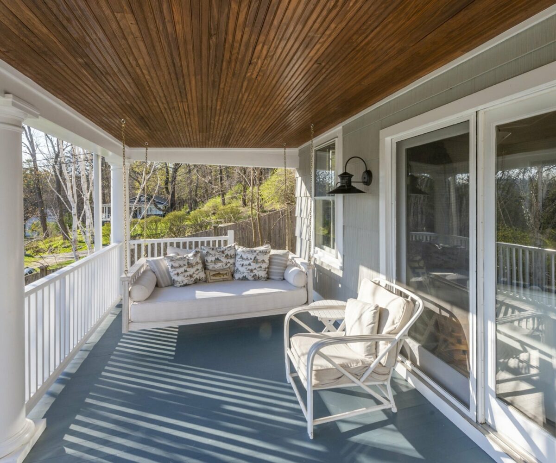
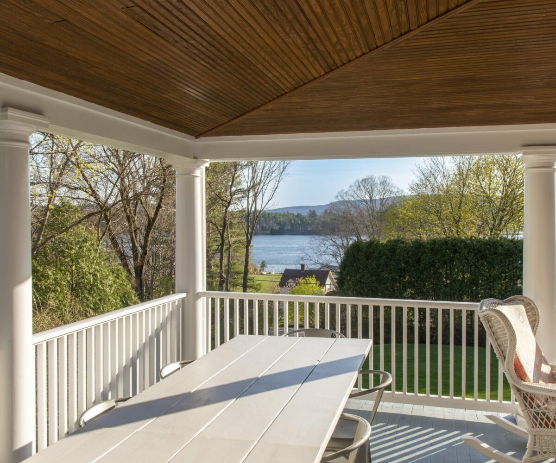
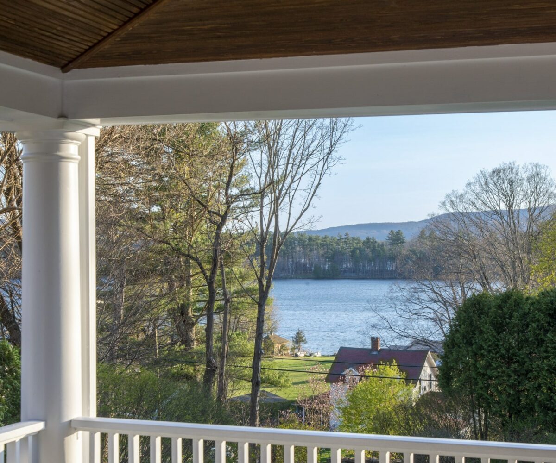
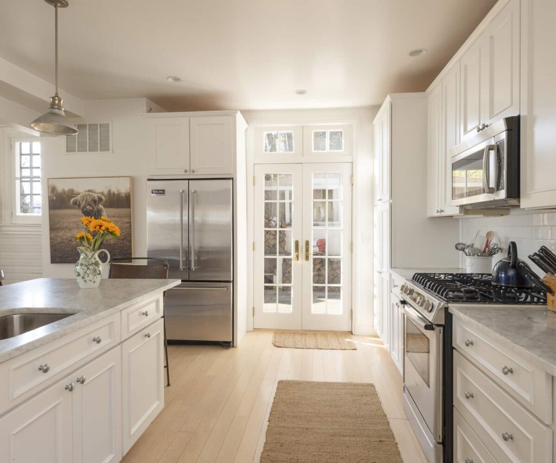
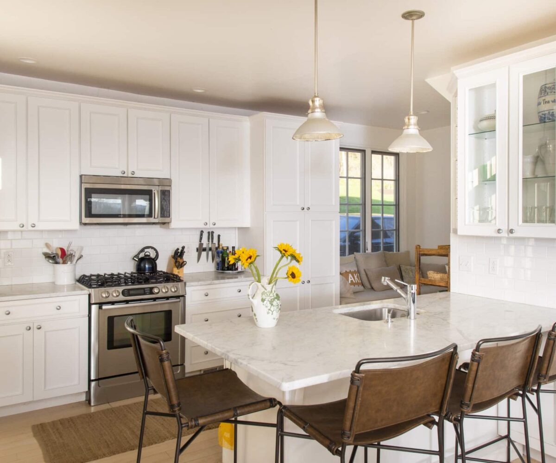
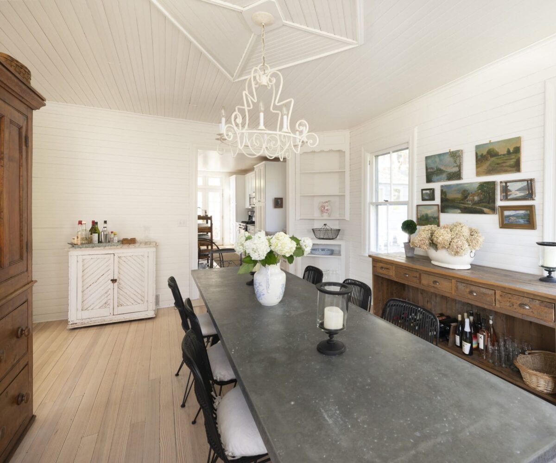
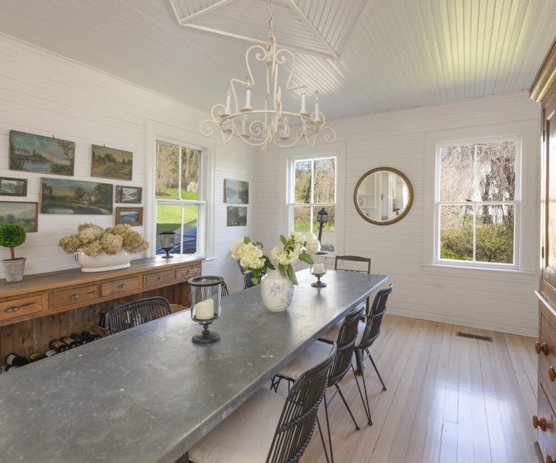
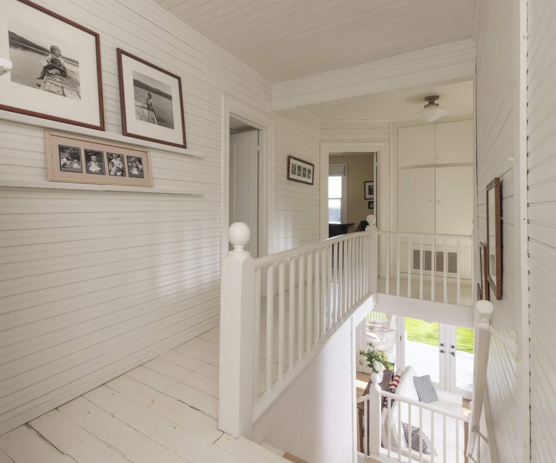
-1200x1000.jpg)
