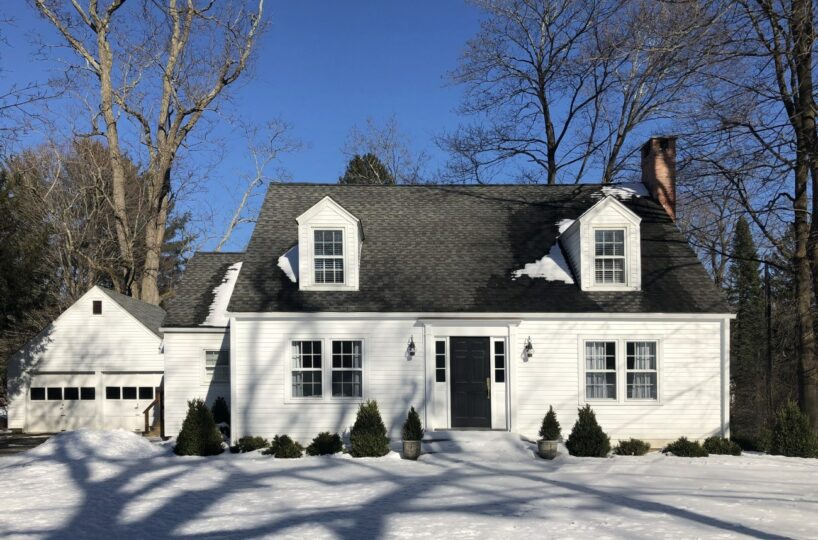Residential Info
RESIDENCE
Refinished hardwood floors throughout
FIRST FLOOR
Front Door Entrance:
Living Room: (23’8”x14’) gas fireplace, built-in bookshelves, French doors to:
Dining Room: (14’x8’9”) door to Deck and Backyard, open to:
Kitchen: (17’9”x17’2”) all new 2018, quartzite counters and 5x8 island with breakfast bar, Wolf 6-burner gas stove, Subzero refrigerator/freezer, Bosch dishwasher, GE built-in microwave, porcelain “farm” sink, custom wood flush-mounted cabinets, built-in desk, French doors to:
Deck
Side Hall: To back door and:
Mudroom/Laundry: Built-in bench, hooks, Electrolux stacked washer/dryer
Half Bath: Marble floor, pedestal washbasin
Bedroom: (18’x12’8”) corner room, two closets, en-suite:
Full Bath: Shower, pedestal washbasin
SECOND FLOOR
Master Bedroom: (15’10”x15’4”) window seat
Master Bath: Marble double vanity, shower
Dressing Room: (10’10”x8’8”) poles, shelves, eave storage
Bedroom: (14’x9’10”) double closet, window seat, pull-down stairs to Attic
Bedroom: (12’8”x9’11”) double closet
Hall Full Bath: Tub/shower, pedestal washbasin
Hallway: Linen closet
Garage
2-Bay
Property Details
Location: 29 Undermountain Road, Salisbury, CT 06068
Land Size: 0.30 Acre
Map: 56 Lot: 26
Vol.: 253 Page: 599
Survey: #320 Zoning: R20
Year Built: 1943
Square Footage: 2219 sq. ft.
Total Rooms: 8; BRs: 4; BAs: 3.5
Basement: Yes, full – poured floor
Foundation: Block – front wall new
Hatchway: Yes
Attic: Pull-down staircase in Bedroom
Laundry Location: Main Floor Mudroom
Floors: Refinished hardwood
Interior: Totally painted 2018
Exterior: Front: wood clapboard 2018, balance: vinyl
Driveway: Paved
Roof: Asphalt shingle 2007
Heat: 2018 Viessmann propane fired hot water to air-exchange, 2 Nest zones (LR and MBR)
Propane Tank: 1000-gallon buried 2018
Air-Conditioning: Central
Hot water: 2018 Viessmann 53 Gallon
Cable: Yes
Sewer: Town
Water: Town
Electric: 200 amp
Appliances: Included as described
Exclusions: TV in Living Room
Mil Rate: $11.3 Date: 2018
Taxes: $3,204 Date: 2018
Taxes change; please verify current taxes.
Listing Agent: Juliet W. Moore







