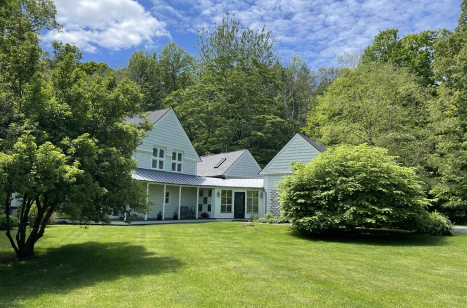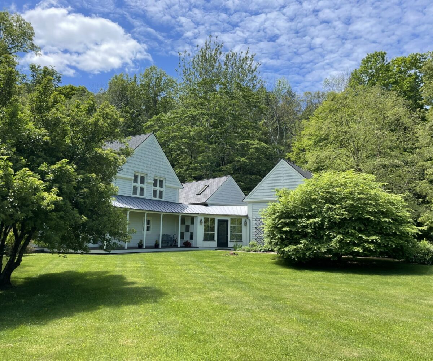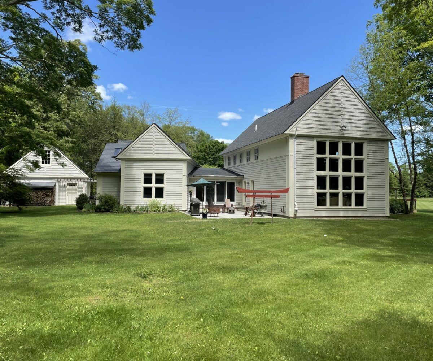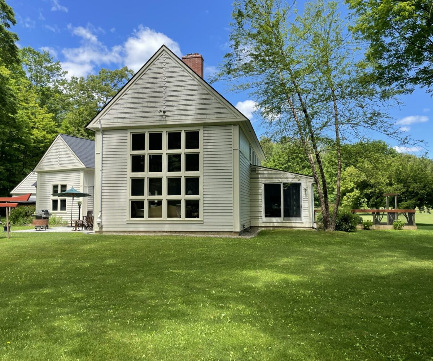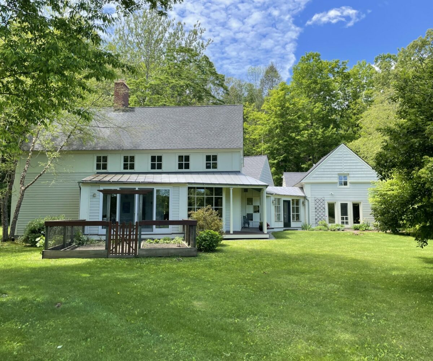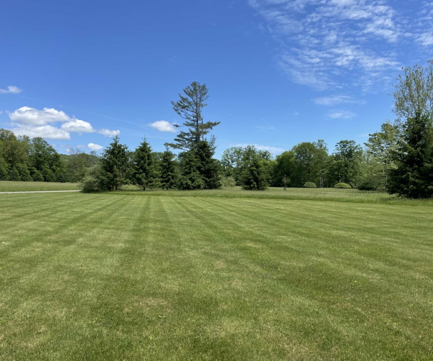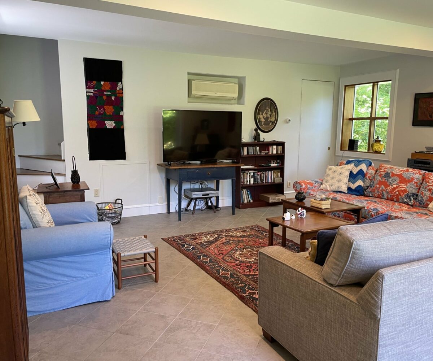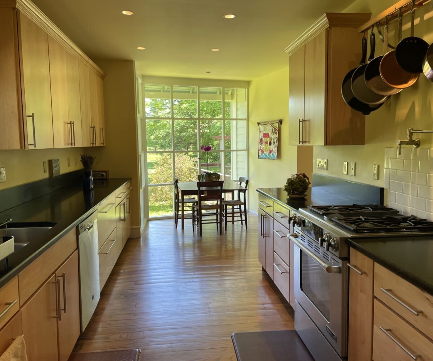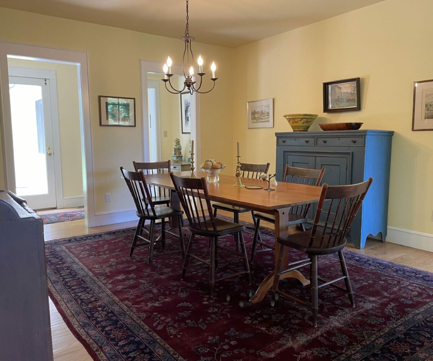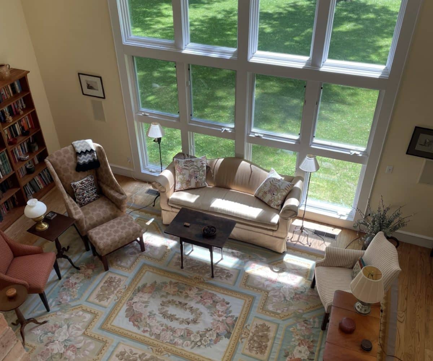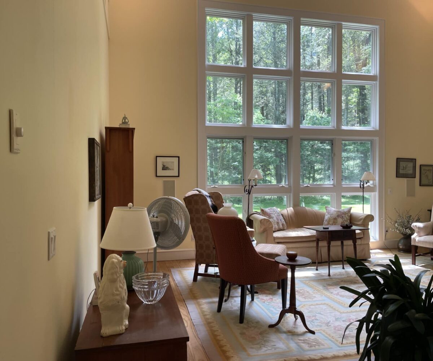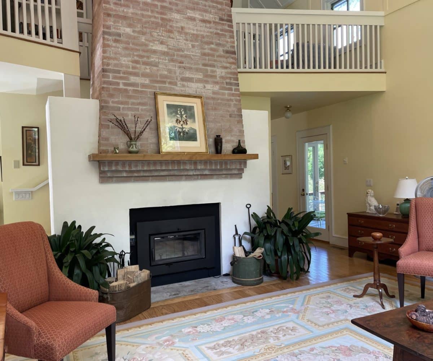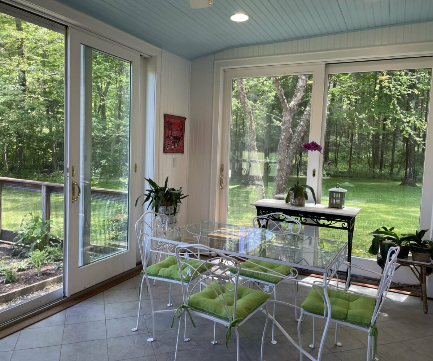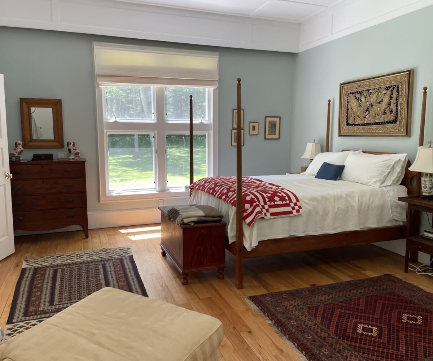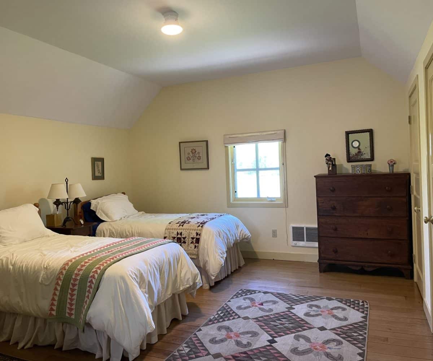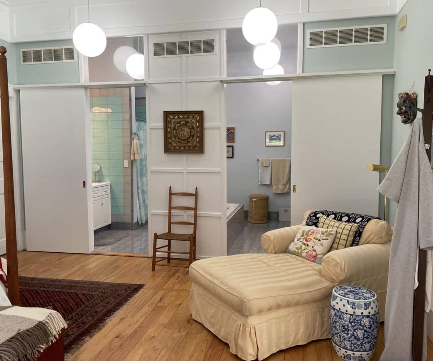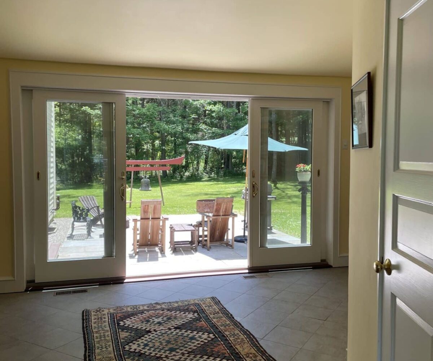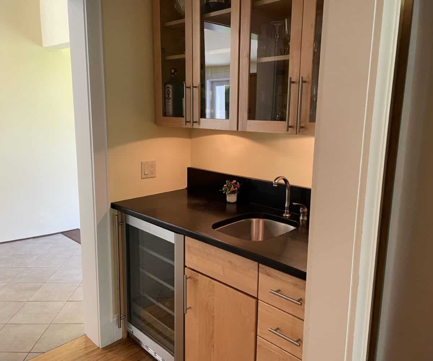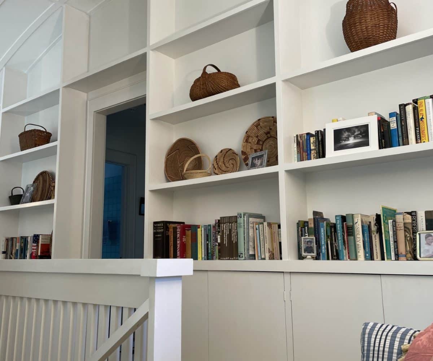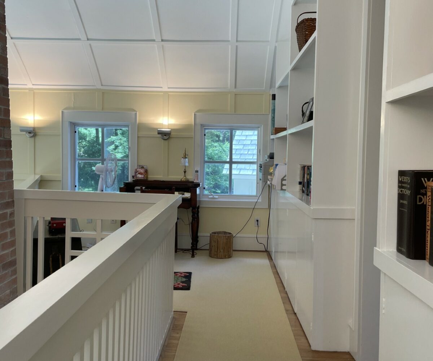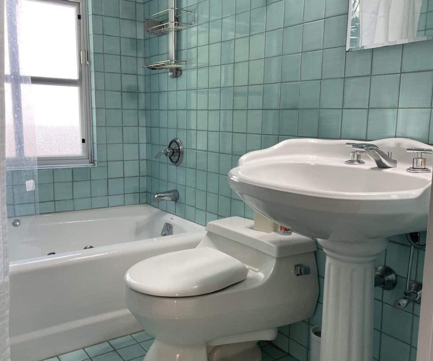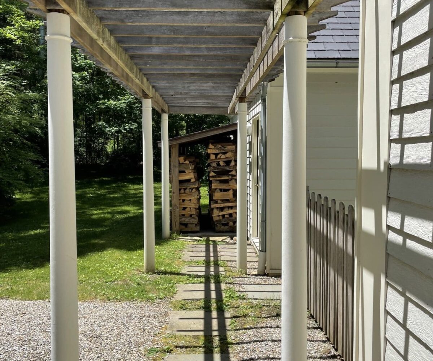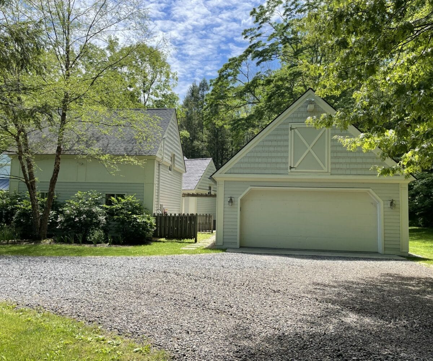Residential Info
FIRST FLOOR
Covered Front Porch: painted wood flooring, bead
Entry Foyer: tile floor, open to Family Room, door to laundry room, half bath, kitchen, dining room and living room
Family Room: tiled floor, stairs to second floor, closet
Half Bath: tile floor, pedestal sink
Kitchen: wood floor, wood kitchen cabinets, stone countertop, wood front cabinets, eat in area with windows
Butler Pantry/Wet Bar: wood floors, wood cabinets and glass doors, stone countertop, sink, wine cooler, pantry with shelving and racking
Dining Room: wood floor, open to kitchen and living room, double doors out to Sunroom
Sunroom: tile floor, double doors out to kitchen garden
Living Room: wood floor, stairs to second floor, open to kitchen and dining room, large brick fireplace with glass front wood burning insert, soaring barrel vault coffered ceiling, large south-facing window wall
Primary Bedroom: wood floor, sliding doors to bathroom, large walk-in closet with custom racking and shelving, ceiling fan
Primary Bathroom: tile floor, symmetrical double vanities, large free-standing tub, tile shower, skylights
Terrace: Large bluestone terrace, south-facing
SECOND FLOOR
Bedroom: wood floor, closet
En suite Bath: tiled floor, tiled shower, pedestal sink and toilet
Bedroom: wood floor, closet
Bedroom: wood floor, closet
Full Bath: tile floor, tub/shower, and vanity
Landing: wood floor, built-in bookcases, office/seating area
OUTBUILDING
Detached Two Car Garage: storage/gardening, concrete slab
FEATURES
Covered Front Porch
Walking Distance to
Troutbeck
Mature Landscaping
Gardens
Outdoor Patio
Property Details
Location: 28 Troutbeck Crescent, Amenia, NY 12501
Land Size: 3.12 acres Tax Map ID #: 132000-00-7267-0000-202419-0000
Survey: 6742
Vol.: 22020 Page: 3153
Zoning: RR, Rural Residential
Additional Land Available: no
Road Frontage: 849 ft
Easements: none known
Year Built: 1990
Square Footage: 3,262 sq.ft
Total Rooms: 8 BRs: 4 BAs: 3.5
Basement: dry, full, unfinished,
Foundation: concrete
Fireplace: 1 woodburning with insert
Attic: yes
Laundry Location: main floor of entry foyer; washer & dryer
Floors: oak, tile and carpet
Windows: casement, insulated
Exterior: shake single/clapboard
Driveway: gravel
Roof: asphalt shingles/metal standing seam
Heat: oil-forced hot air/radiant
Oil Tanks: in basement
Hot water: tank off of furnace
Plumbing: mixed
Sewer: septic
Water: well
Electric: 200 amps
Generator: installed 2021
Central Air: yes
Alarm System: yes
Appliances: dishwasher & refrigerator, 4-burner propane stovetop with oven, wine cooler in wet bar
Exclusions: none
Mil rate: $17.07 Date: 2022
Taxes: ($3,585.46 land) ($6,442.17 school) Date: 2022
Taxes change; please verify current taxes.
Listing Agents: Elyse Harney Morris & John Panzer
Listing Type: Exclusive


