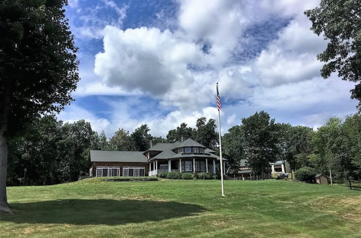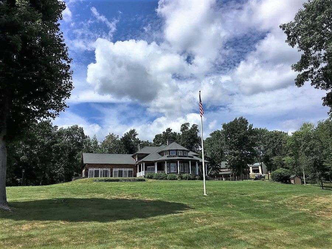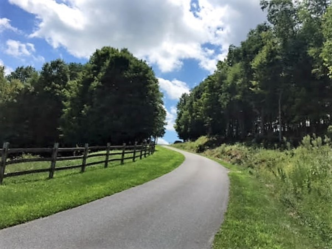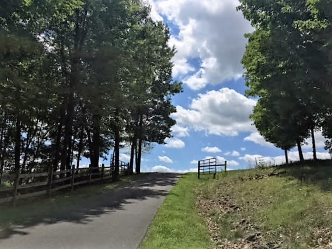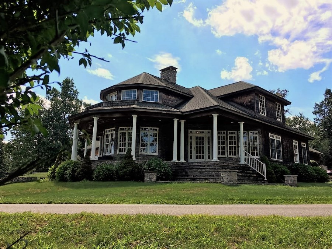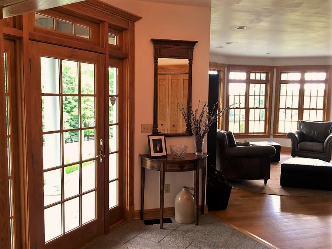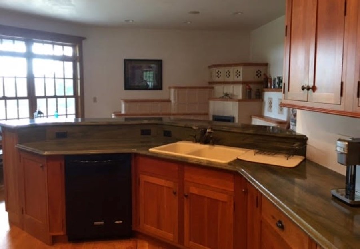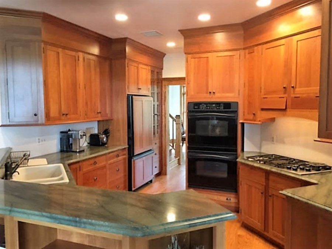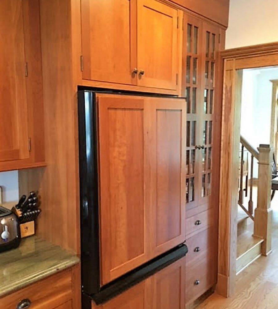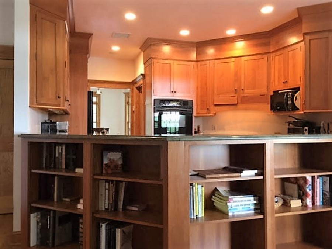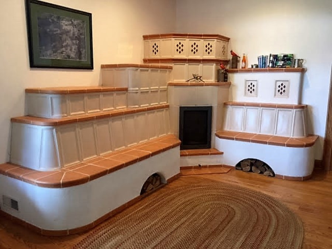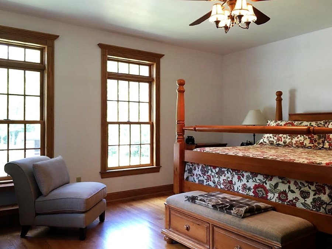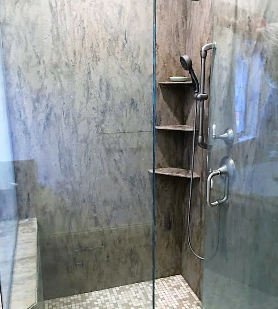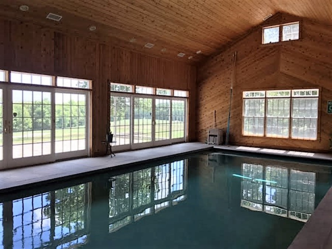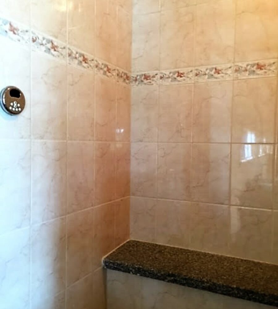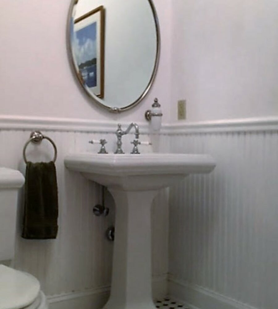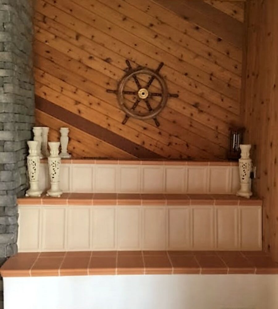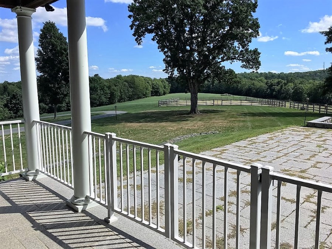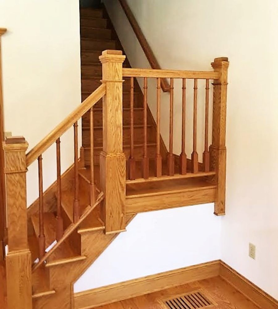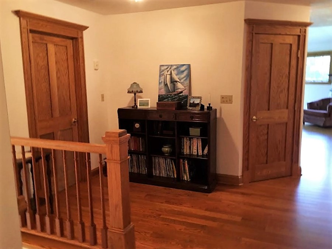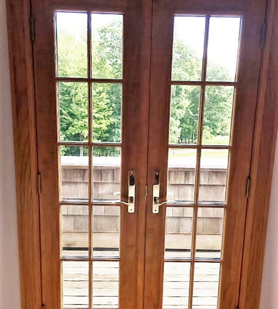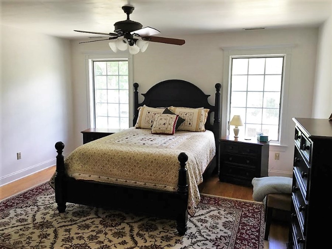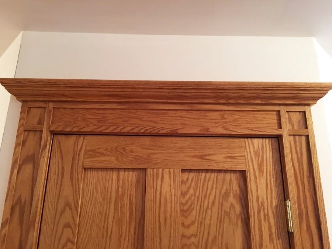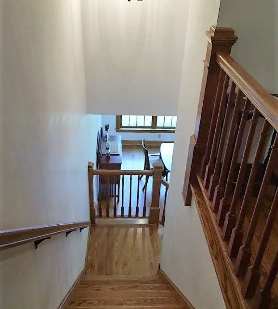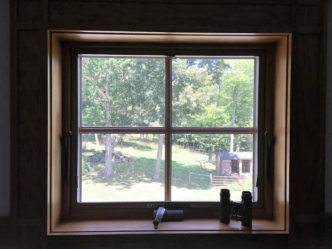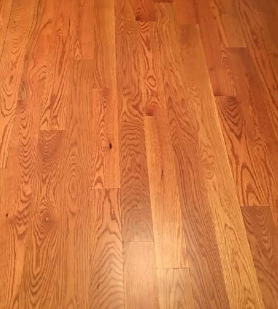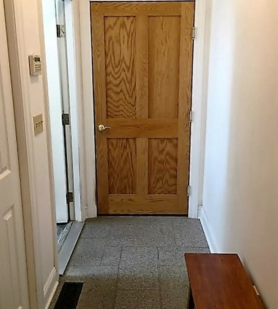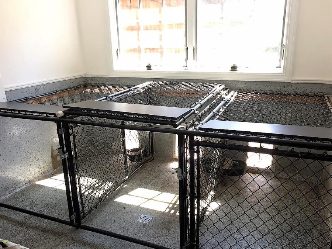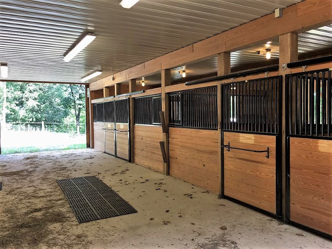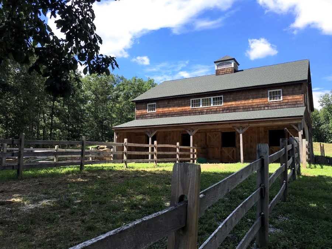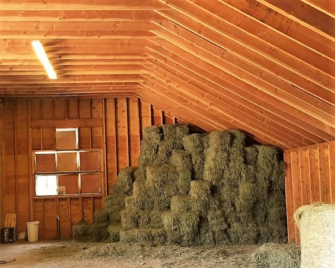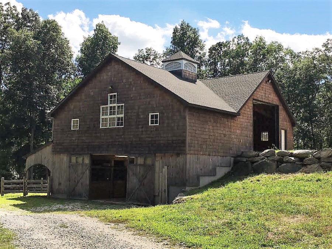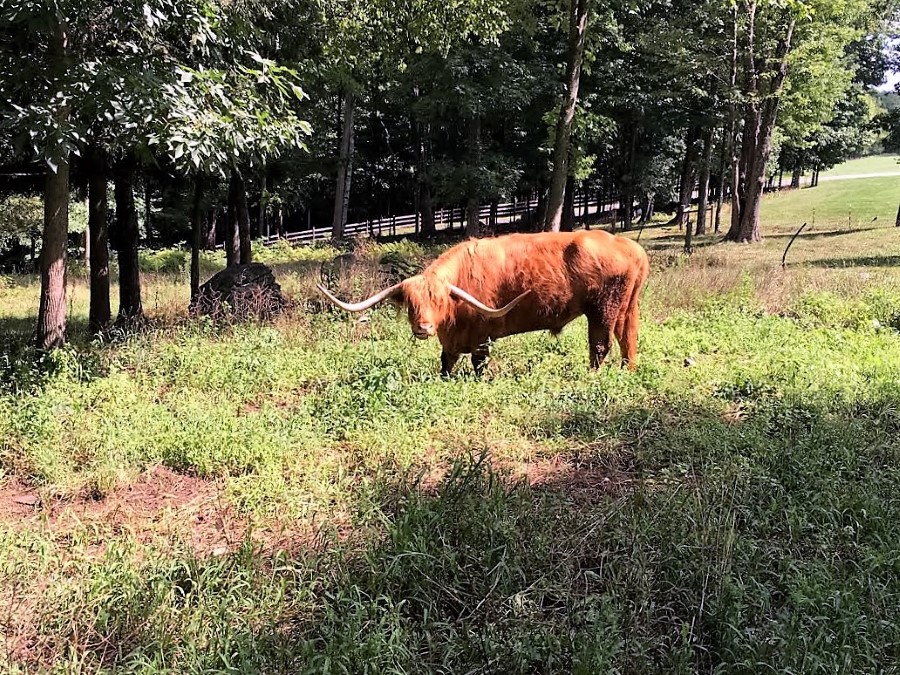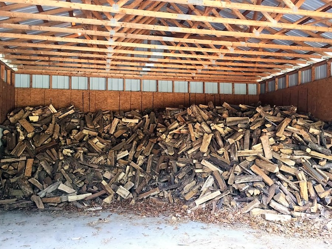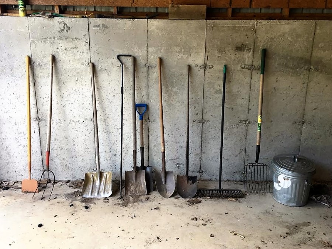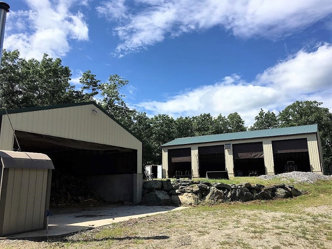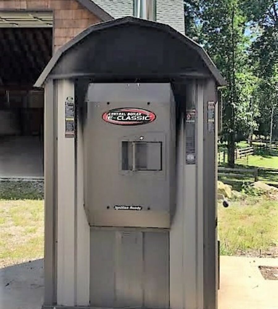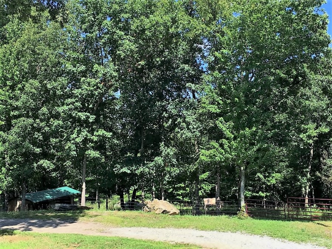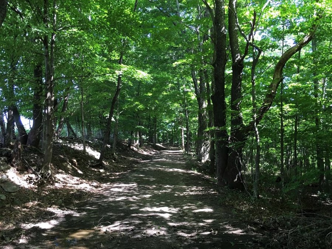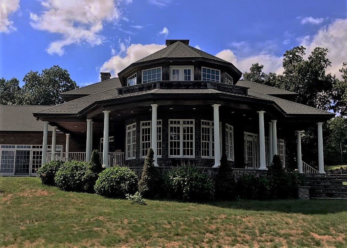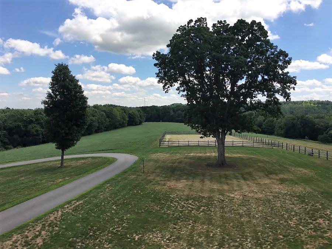Residential Info
First Floor
Living Room: bay window, fireplace, hardwood floors
Dining Room: hardwood floors
Kitchen: hardwood floors, granite counter, massive Kachelofen tile stove
Half Bath: tile floor
Master Bedroom: hardwood floors, ceiling fan
Master Bath: tile floor, glass shower, tub, double sinks
Mud Room: tile floor
Second Floor
Bedroom: hardwood floors, ceiling fan, walk-in closet
Bedroom: hardwood floors, walk-in closet, ceiling fan
Bedroom/Office: hardwood floors
Full Bath: tub shower, tile floor
Family Room: fireplace, balcony, hardwood floors
Garage
3-car attached
Features
Pool, indoor, heated with steam shower
Views
5 Stall Horse Stable
Fence
Outbuildings
Wood Burning Furnace
Equipment Barn
Dog Kennel, 3-stall indoor
Cedar Closet second floor
Property Details
Location: 232 Klug Hill Road, Torrington, CT 06790
Land Size: 365.18 acres Map: 215 Lot: 016
Vol.: 634 Page: 256
Survey: # A-2 Zoning: Residential
Easements: always check deed
Year Built: 2003
Square Footage: 5,083/Town Records
Total Rooms: 8 BRs: 3 BAs: 3.5
Basement: full unfinished
Foundation: concrete
Hatchway: none
Attic: storage area only
Laundry Location: first floor
Number of Fireplaces or Woodstoves: 2
Floors: hardwood, tile, stone
Windows: Thermopane
Exterior: shake
Driveway: asphalt
Roof: asphalt
Heat: oil
Oil Tank – size & location: basement
Air-Conditioning: central
Hot water: domestic
Plumbing: copper
Sewer: septic
Water: well
Electric: 200+ amps
Cable/Satellite Dish: available
Alarm System: yes
Appliances: refrigerator, gas stove, dishwasher
Exclusions: none
Mil rate: $46.17 Date: 2019
Taxes: TBD Date: 2019
Taxes change; please verify current taxes.
Listing Agent: Thomas McGowan
Listing Type: Exclusive


