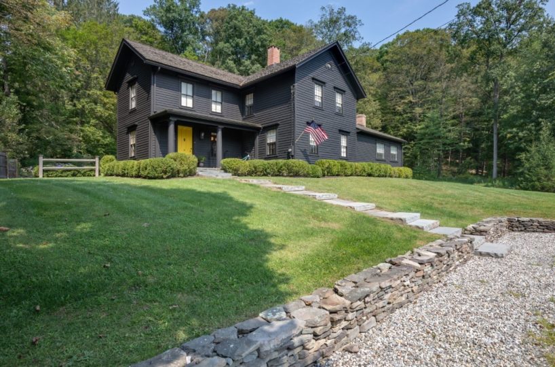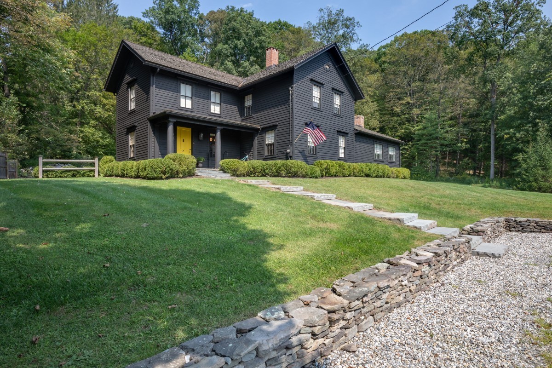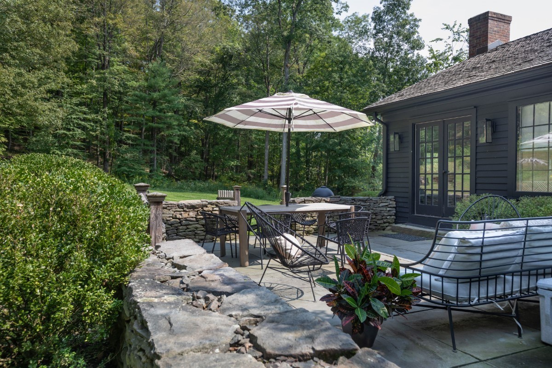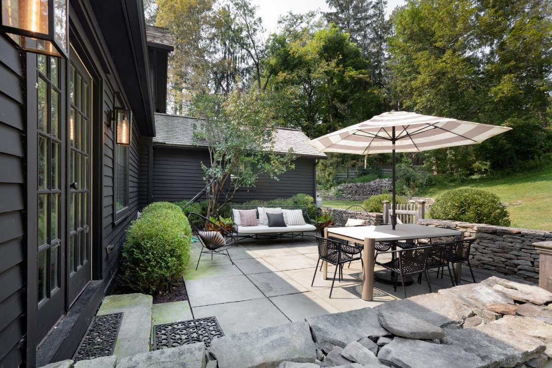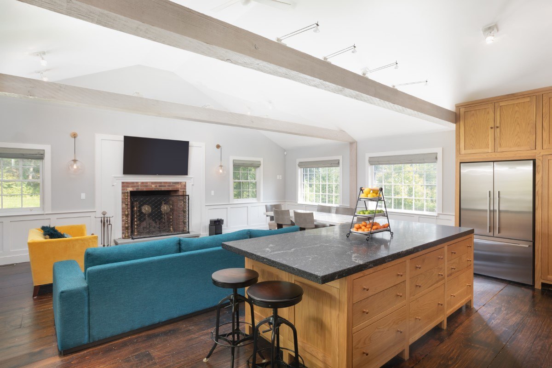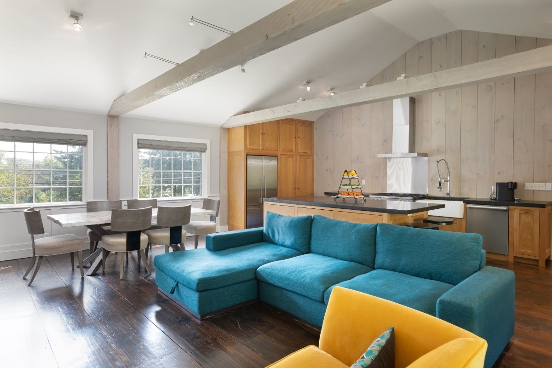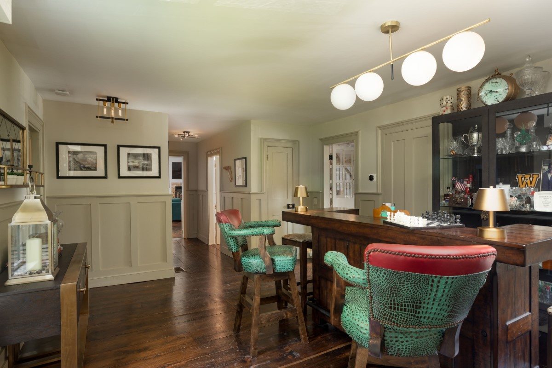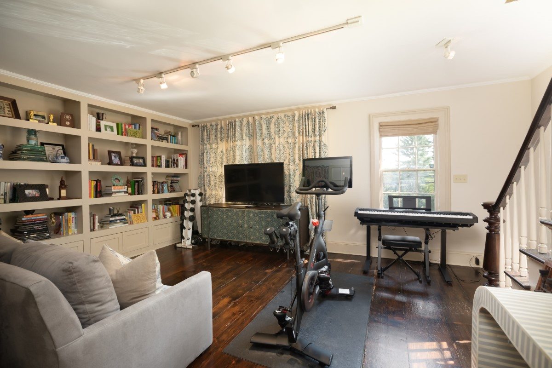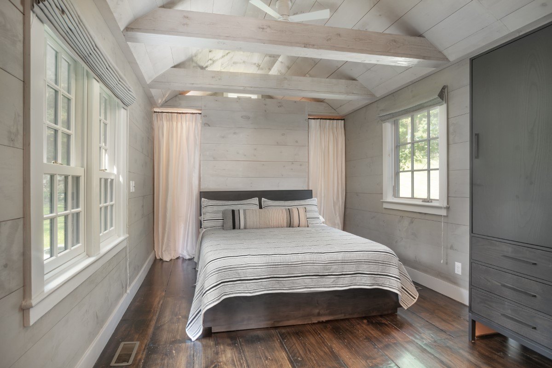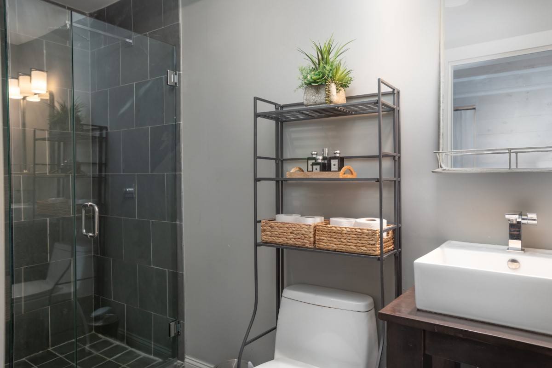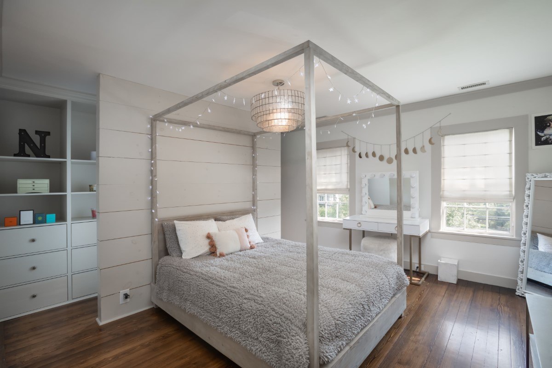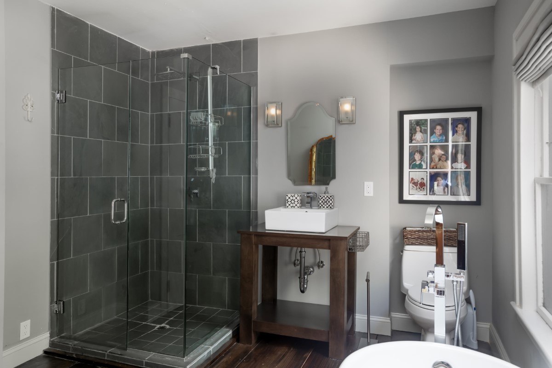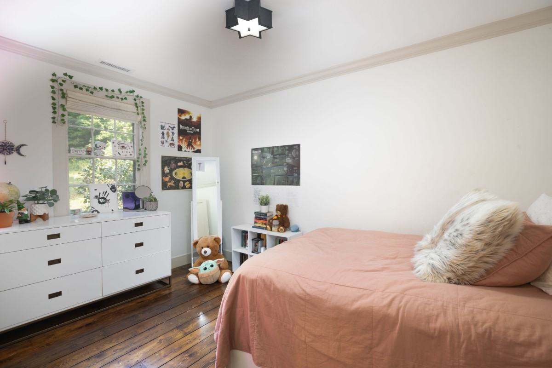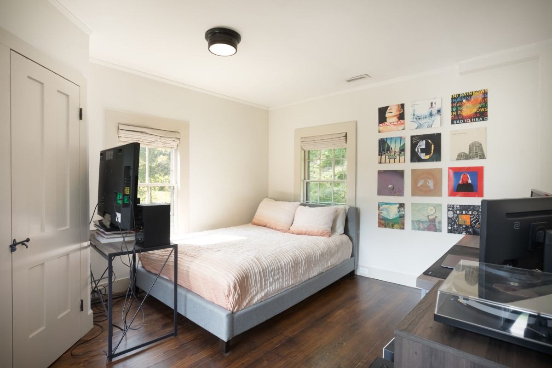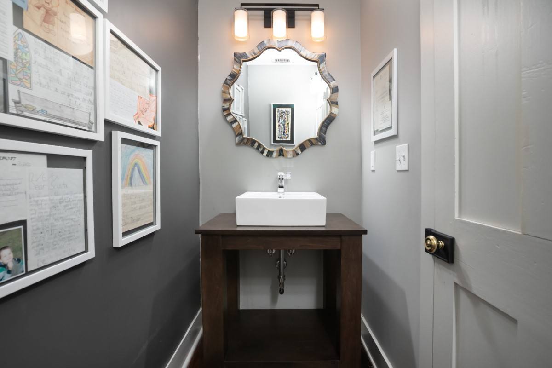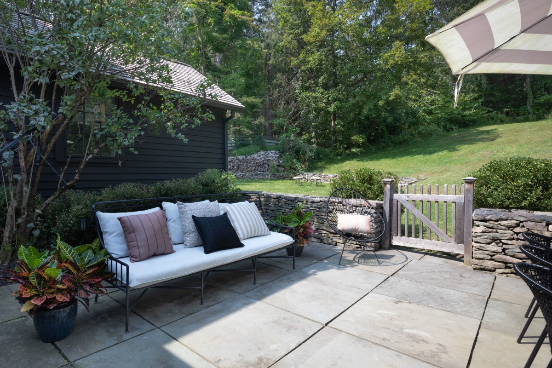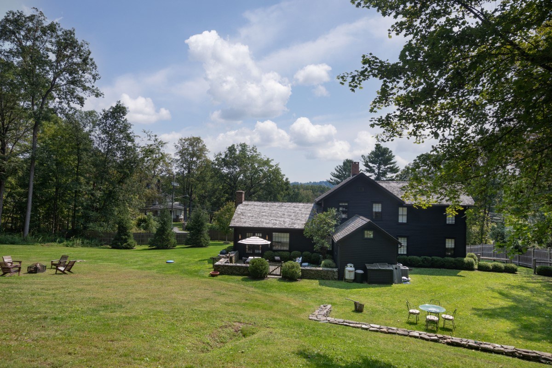Property Features
- Country Setting
- In Town Location
Residential Info
FIRST FLOOR
Entrance Porch: covered bluestone porch with 19th-century columns, original door with original ringer
Greeting Room: (13’8”x8’6”) paneled walls, windows on two sides with entrance to:
Family Room: (17’2”x13’3”) paneled, two closets, views to covered porch and rear of the property
Living Room: (19’2”x13’) antique glass door entrance, an entire wall of custom-made cabinets
Kitchen/Dining Room: (26’x24’) entire wing of the house with 15’ ceiling height, antique wide board floors, whitewashed shiplap wall, custom white oak cabinets with granite countertops, raised wood-burning fireplace with bluestone sitting space, 8’x4’ custom made white oak island, French doors to
Courtyard: bluestone courtyard with stone walls and garden with gated entrance to rear of the property
Laundry Room: Bosch washer and dryer, custom made stone soaking sink on a metal base
Half Bath: (7’x4’) paneled, custom vanity
Full Bath: (10’2”x5’) glass-enclosed slate tiled shower with rainforest showerhead, custom made vanity
Master Bedroom: (19’2”x13’) whitewashed shiplap paneled bedroom with 10’ ceilings, walk-in closet behind a custom made floating wall, ceiling fan with views to garden
SECOND FLOOR
Bedroom #2: (15’11”x13’9”) original wide board floors, custom made floating wall with walk-in closet, additional closet
Bedroom #3: (13’3”x8’7”) original wide board floors, custom closet
Bedroom #4: (13’3”x11’5”) original wide board floors, custom closet
Full Bath: (14’3”x8’7”) glass-enclosed slate tiled shower with rainforest showerhead, custom made vanity, soaking tub, and closet
FEATURES
Professionally landscaped
Stone walls
Privacy fencing
Property Details
Location: 175 Main Street, Salisbury, CT
Land Size: 1.01 acres Map: 52 Lot: 04
Vol.: 247 Page: 1126
Zoning: C20
Additional Land Available: yes
Road Frontage: 175’
Easements: none known, refer to deed
Year Built: 1865
Square Footage: 2,527 sq. ft.
Total Rooms: 7 BRs: 4 BAs: 2 Full, 1 Half
Basement: full
Foundation: stone on original; poured concrete addition
Hatchway: yes
Attic: full walk-up
Laundry Location: 1st Floor off kitchen
Number of Fireplaces: 1
Floors: antique yellow pine wood floors throughout
Exterior: clapboard
Driveway: new stone driveway with stone retaining wall
Roof: cedar shake, new 2015
Heat: Hydro-Air, 3 zones, new 2015
Oil Tank: (1) 325 gallon in basement
Air-Conditioning: Central Air, 3 zones, new 2015
Hot water: 60 gallon new tank, new 2015
Plumbing: mixed, new 2015
Sewer: yes
Water: town water
Electric: 200 amps
Cable: yes with Wifi
Alarm System: yes
Insulated: Icelene foam
Appliances: Miele 6 burner gas stove, Fisher & Paykel refrigerator, Miele dishwasher, Bosch ventless washer & dryer, built-in wine cooler
Mil rate: $11.0 Date: July 2021
Taxes: $6,414 Date: July 2021
Taxes change; please verify current taxes.
Listing Agent: Liza Reiss & Holly Leibrock
Listing Type: Exclusive


