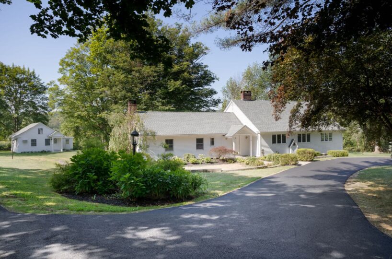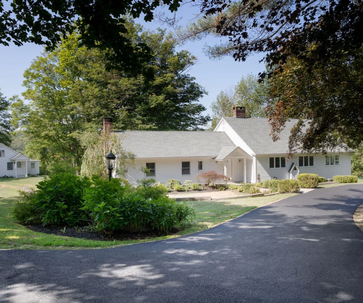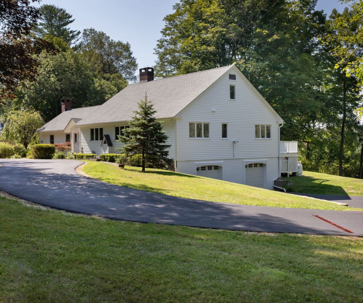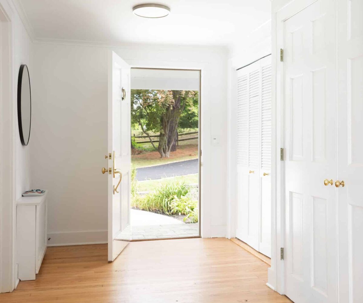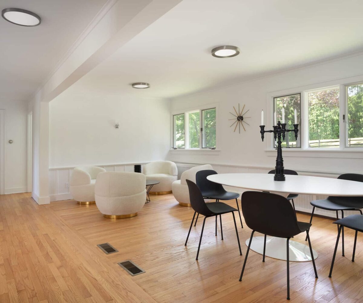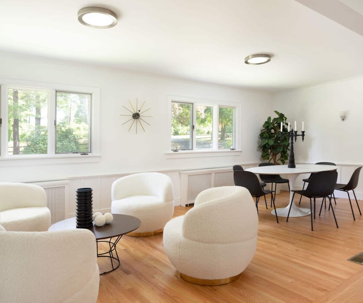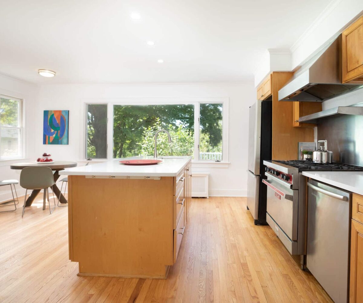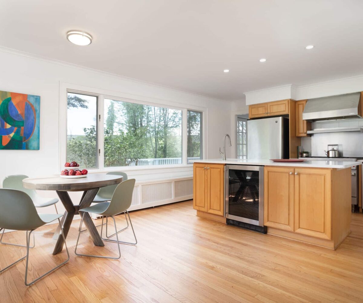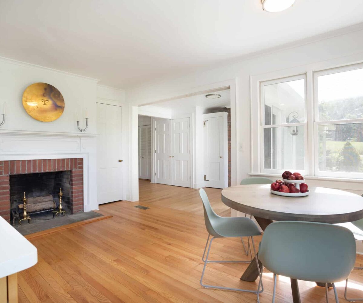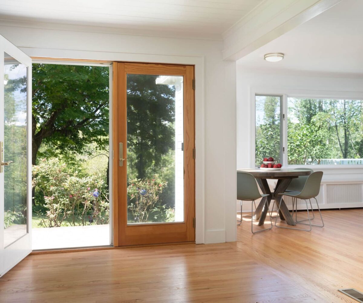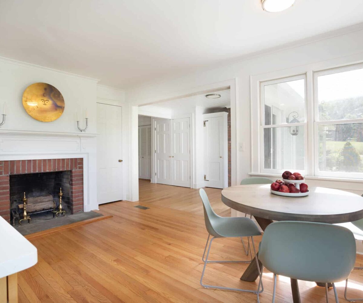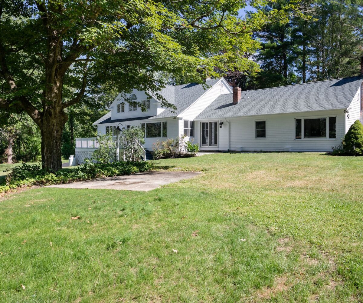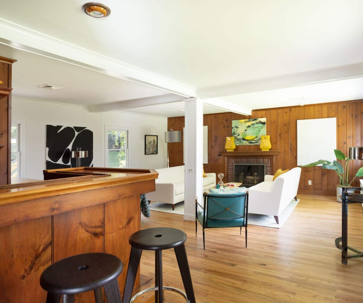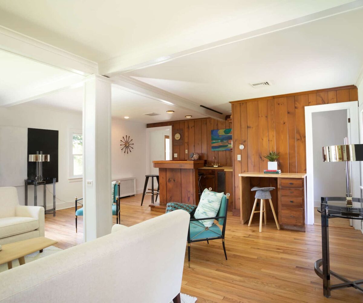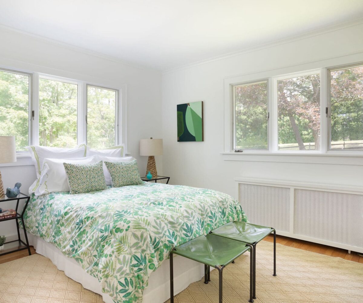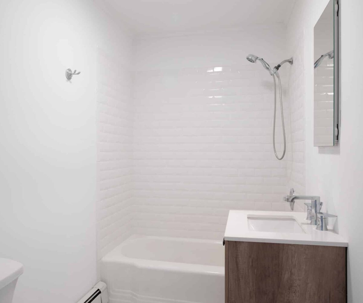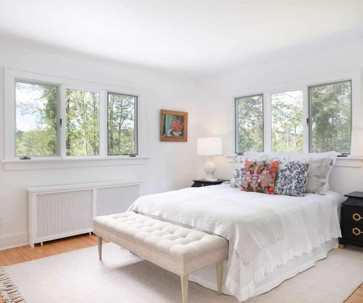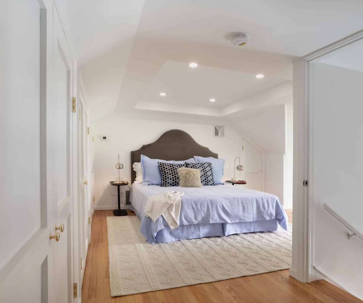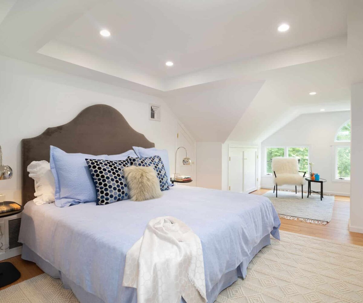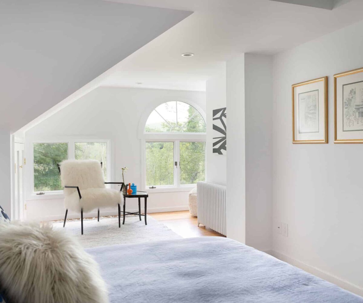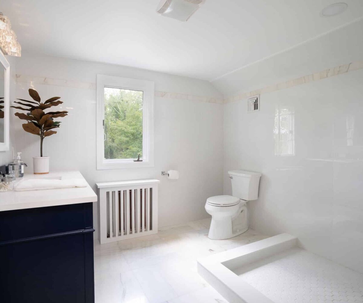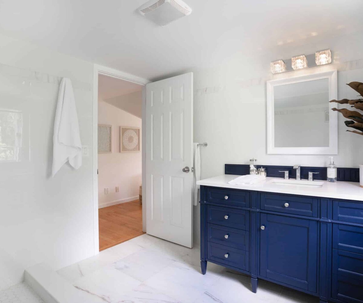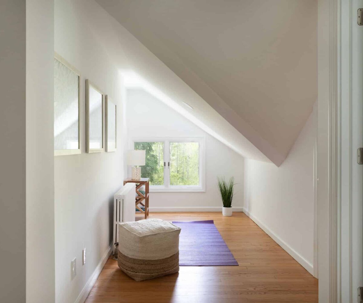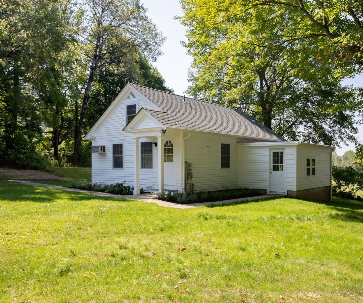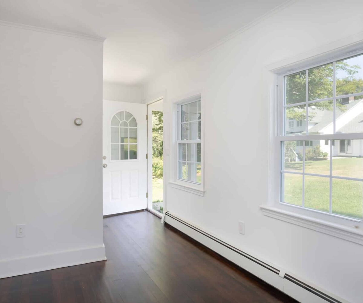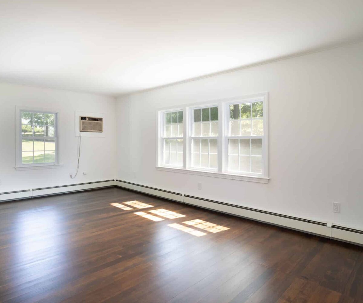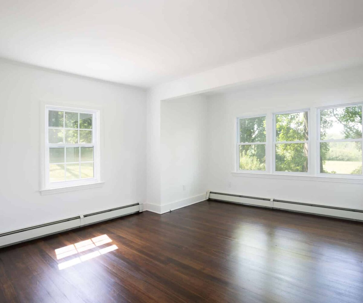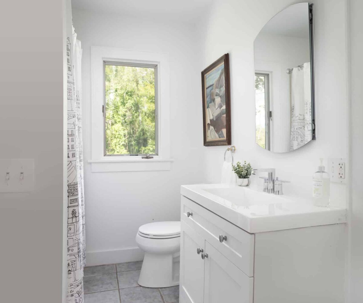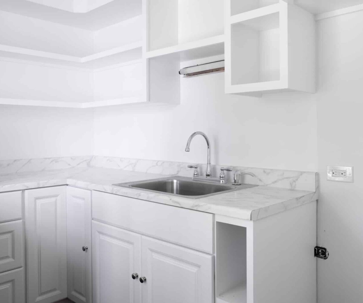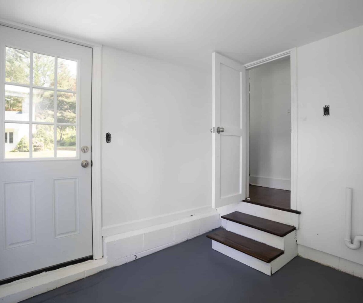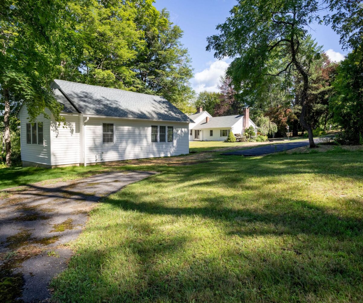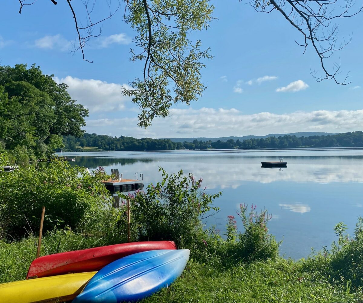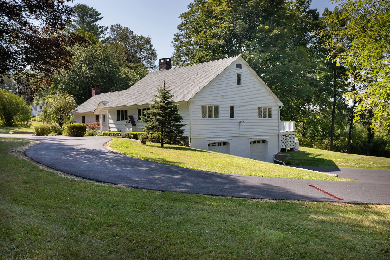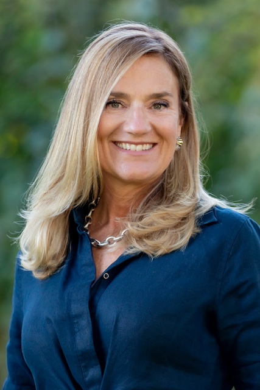Residential Info
FIRST FLOOR
Entrance: view through French doors to porch, coat closet, hardwood floor
Den: wood-burning fireplace, bar with sink and ice machine, hardwood floor
Half Bath: Antique marble basin, wood floor
Great Room: wood floors, opens to kitchen
Kitchen: wood floors, eat-in, wood-burning fireplace, wood cabinets with quartz counters, stainless steel sink, 6-burner stainless steel commercial-grade stove, hood, stainless steel dishwasher, stainless steel refrigerator, large island with quartz counter top, wine cooler, and porcelain prep sink, 2 built-in china cabinets, a large window overlooking yard and view, door to deck
Bedroom: double closet, hardwood floor, built-in bookshelves
Full Bath: Tub/shower, quartz vanity top/sink
Bedroom: double closet, hardwood floor
SECOND FLOOR
Primary Bedroom: closets, sitting area, alcove
Full Bath: stone tile floors, vanity with quartz top, tiles shower with glass door
ATTACHED GARAGE
Two Bay
GUEST HOUSE
Renovated wood floors throughout (except for tiles bath)
Living Room/Kitchen
1 Bedroom
1 Full Bath
Mudroom
oil radiator heat, window unit ac, partial basement
Property Details
Location: 156 & 164 Interlaken Road, Lakeville, CT
Land Size: 7.11 acres in 2 parcels
Map: 06 Lot: 06
Vol.: 234 Page: 75
Survey: #2457 Zoning: RR1
Year Built: 1955 (Town)
Square Footage: 2,680 sq ft (Town)
Total Rooms: 7 BRs: 3 BAs: 2.5
Basement: poured concrete floor
Foundation: Cinderblock
Hatchway: Walk-out through Garage Doors
Attic: Mostly finished
Laundry Location: Washer/dryer closet in Entrance Hall
Floors: Hardwood, tile, carpet
Exterior: Clapboard
Driveway: Paved
Roof: Asphalt shingle
Cooling: Central Air
Heat: Steam, Weil McLain
Oil Tanks: Basement
Hot water: Bock hot water heater
Sewer: Septic System – updated 2006
Water: Town
Electric: 200 amp
Cable: Yes
Mil rate: $11.6 Date: 2022
Taxes: $6,141.04. Date: 2022
Taxes change; please verify current taxes.
Listing Agent: John Panzer/William Melnick


