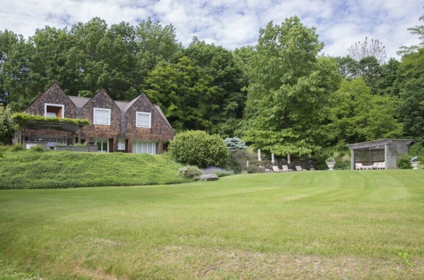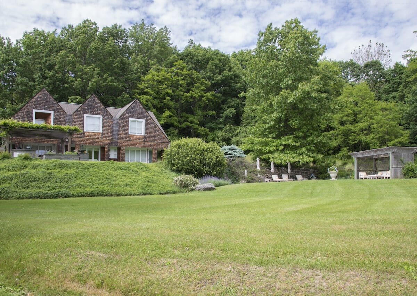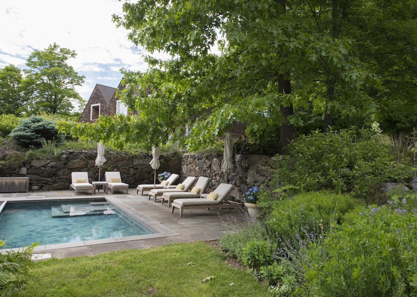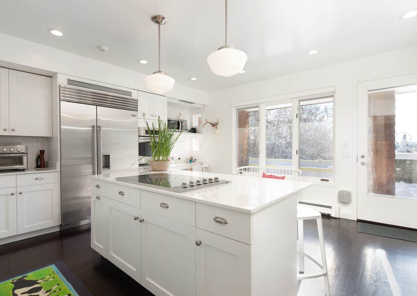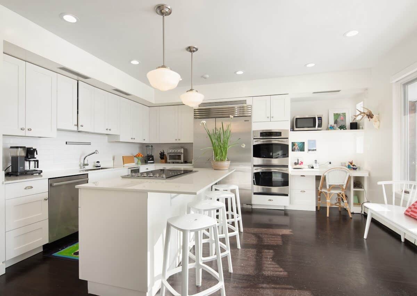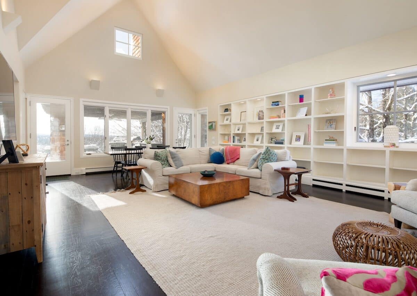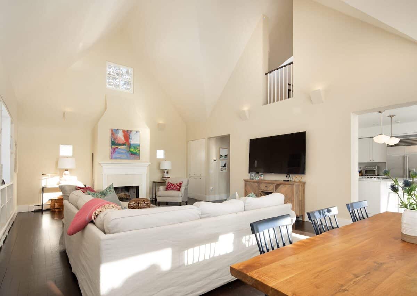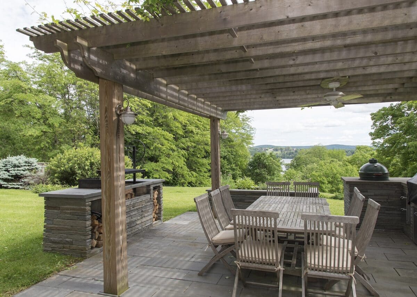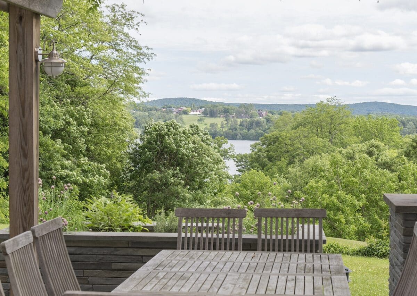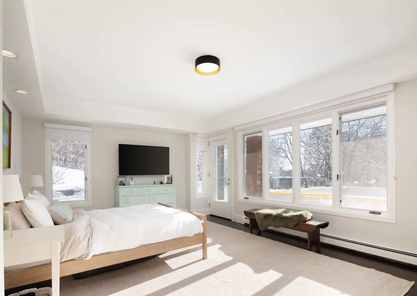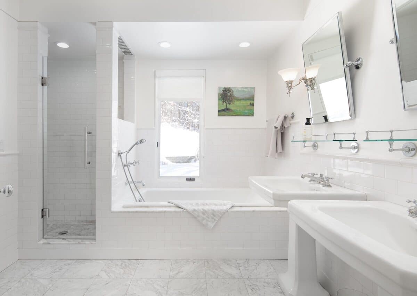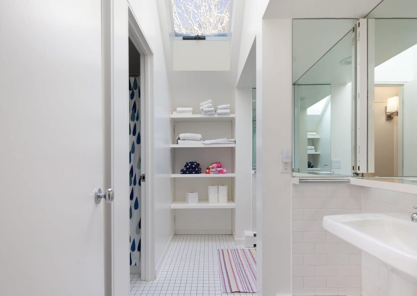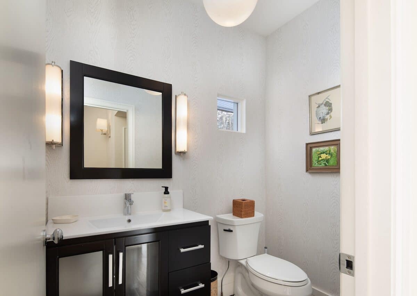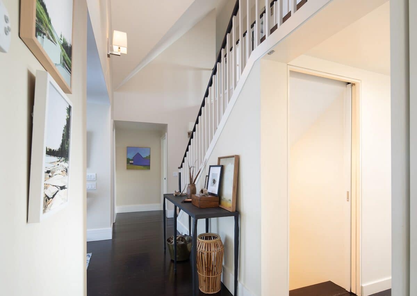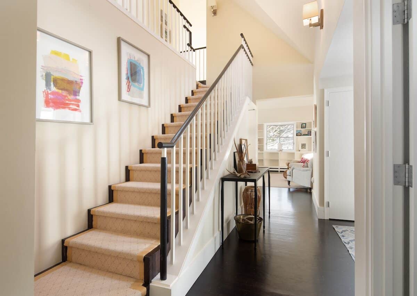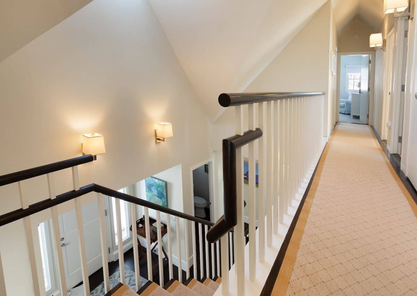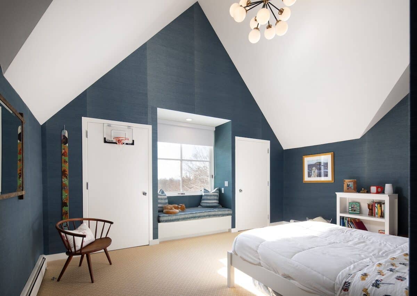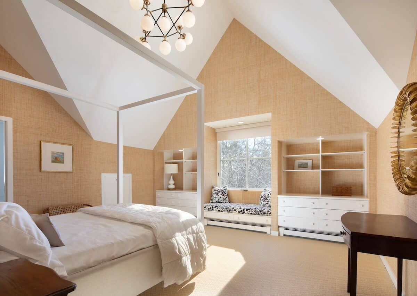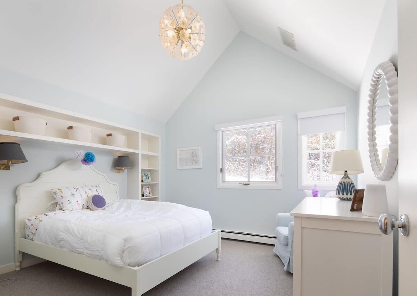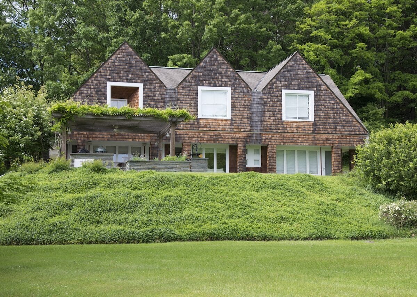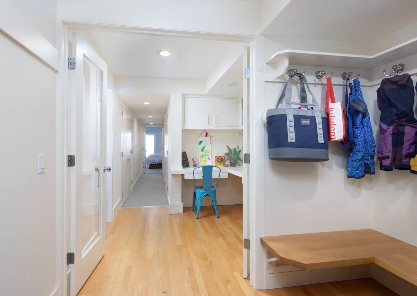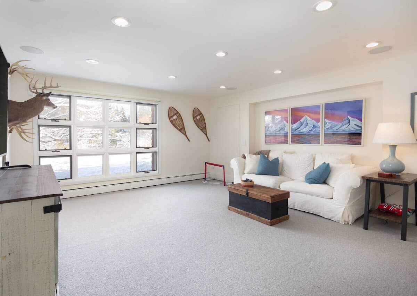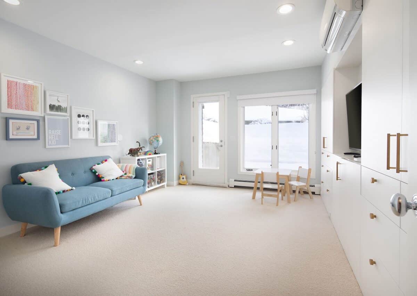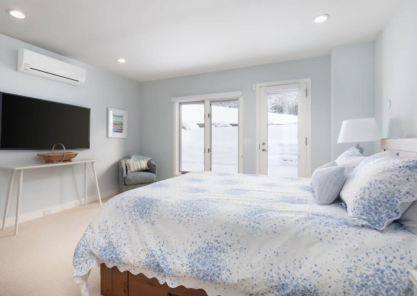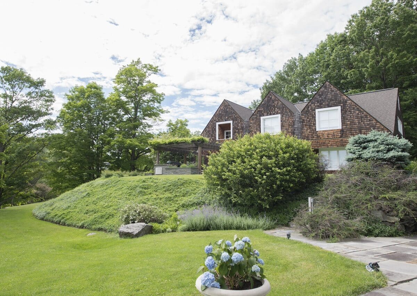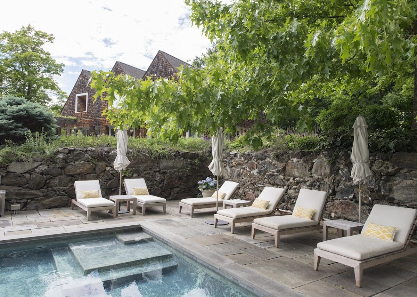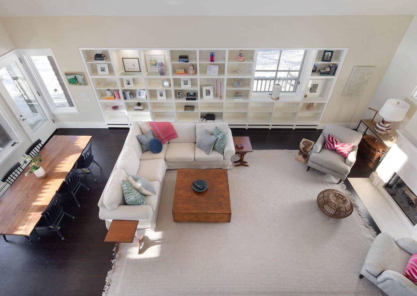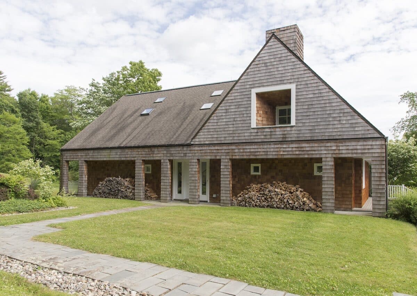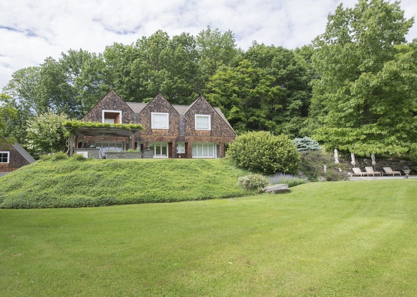Residential Info
FIRST FLOOR
Front Hall: woods floors, coat closet
Half Bath: wood floors, floor, pedestal sink
Living Room/Dining Room: wood floor, 18 ft cathedral ceiling, fireplace, glass doors to bluestone terrace and outdoor dining, open to the kitchen, built-in bookcases
Kitchen: wood floors, stone countertop island with Viking cooktop with downdraft vent, stone counters, subway tile backsplash, wood cabinets, built-in bookcases, built-in pantry and storage, Subzero refrigerator, and freezer, Bosch dishwasher, Marvel wine cooler, GE Profile double wall oven
Terrace and Outdoor dining: south-facing bluestone pergola covered terrace with two stone cooking islands with bluestone counters, wood-fired grill, built-in Lynx barbeque, Lynx stainless steel built-in cabinetry with stainless steel sink and refrigerator, built-in Big Green Egg, ceiling fan, sconce lighting, raised stone herb garden, and views over Lakeville Lake
Primary Bedroom: wood floors, large walk-in closet with custom built-ins, south-facing views with door out to a terrace
Master Bath: marble floors, 2 pedestal sinks, walk-in tile, and marble shower, Kohler soaking tub with marble surround
SECOND FLOOR
Landing: wood floor with a carpet runner, built-in storage, and skylights
Bedroom 1: carpet, built-in cabinetry with window seat, built-in dressers, 14 ft vaulted ceiling
Bedroom 2: carpet, built-in cabinetry with window seat, built-in dressers, 14 ft vaulted ceiling, walk-in closet
En Suite bath: tiled floor with radiant heat, vanity tiled tub shower
Bedroom 3: carpet, built-in cabinetry, vaulted ceiling
Full Bath: tile floor, skylight, built-in cabinetry, two pedestal sinks, bathtub and tile shower, private water closet
LOWER LEVEL
Mud Room: wood floors, built-in benches, coat racks, shelving, glass doors to office
Office: wood floor, built-in desk
Rec Room: carpet, built-in cabinetry
Bedroom 4: carpet, closet, built-in cabinetry, door out to private bluestone terrace
Bedroom 5: carpet, closet, built-in cabinetry, door out to private bluestone terrace
Full Bath: tile floor, tile wainscot, vanity sink, tub/shower
Full Bath: tile floor with radiant heat, tile wainscot, pedestal sink, shower
Laundry Room: LG washer and dryer, built-in cabinetry, utility sink
Mechanical Room: painted concrete floor, washer
Property Details
Location: 15 Harrison Lane, Lakeville, CT 06039
Total Rooms: 11
Bedrooms: 6
Full Bathrooms: 5
1/2 Baths: 1
Heating Fuel and Heating Systems: Weil McClain oil furnace, baseboard radiators, radiant heat
Air Conditioning: Central Air
Number of Fireplaces: 1
Woodstove: 0
Furnished: Yes
Main Floor Bedroom: Yes
Pets: No
Pool: Yes


