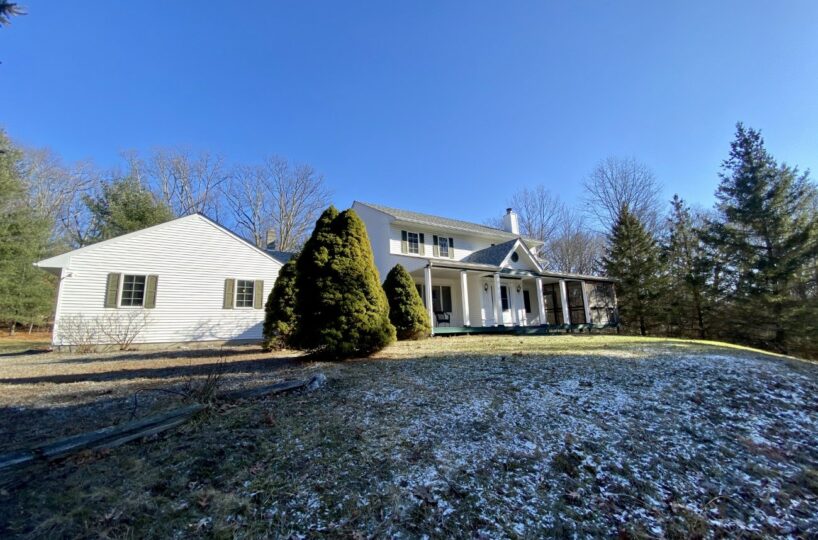Residential Info
FIRST FLOOR
Entrance: vestibule, open to the living room and dining room.
Living Room: wood-burning fireplace with brick surround and bluestone hearth, wood mantle
Dining Room: wood floor, leads to kitchen and den
Kitchen: overlooking the indoor swimming pool
Den: leads to the pool
Half Bath
Mudroom/Laundry Room: off garage & den
Porch: screened-in off the front of house and bedroom
Terrace: back yard off pool and garage
Apartment: Living room with kitchen, bedroom, full bath, screened-in porch
Master Bedroom: 2 large closets
Master Bath: shower
Living Room
SECOND FLOOR
Master Bedroom: ensuite with sitting room, porch to outdoor stairs to back yard, built-in wall AC unit, 2 large closets, carpet
Master Bath: tile with jetted tub, shower
Bedroom: carpet. large closet
Bedroom: carpet, 2 closets
Bedroom: carpet, large walk-in closet
Full Bath: tub/shower, double sink vanity, tile
3 closets in the hallway
GARAGE
2 car attached
FEATURES
Indoor Pool
Covered Front Porch
Property Details
Location: 14 Five Roses East Lot 1, Ancram, NY 12502
Land Size: 3 acres
Easements: refer to the deed
Year Built: 1988
Square Footage: 3,140 (town)
Total Rooms: 12 BRs: 5 BAs: 3
Basement: Poured Concrete
Foundation: Poured Concrete
Hatchway: Pull down
Laundry Location: 1st Floor
Number of Fireplaces: 1
Floors: wood, carpet & vinyl
Windows: Anderson windows
Exterior: Vinyl
Roof: Asphalt Shingle
Heat: Buderus
Oil Tank(s): 2 oil tanks in Basement
Hot water: off the furnace
Plumbing: mixed
Sewer: septic
Water: well
Electric: 200 amp
Appliances: Refrigerator, full-size freezer, electric stove, dishwasher
Apartment: appliances: refrigerator, electric stove/oven
Taxes: $8,642.02 Date: 2019
Taxes change; please verify current taxes.
Listing Agent: Bill Melnick & Liza Reiss
Listing Type: Exclusive








