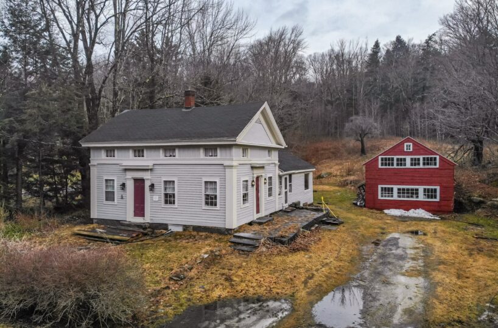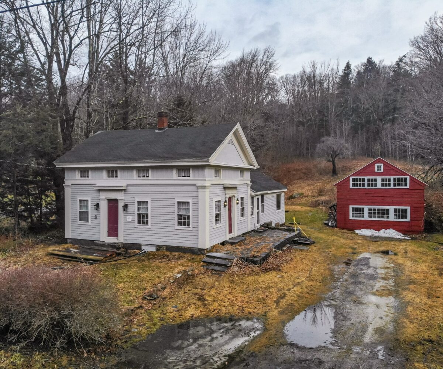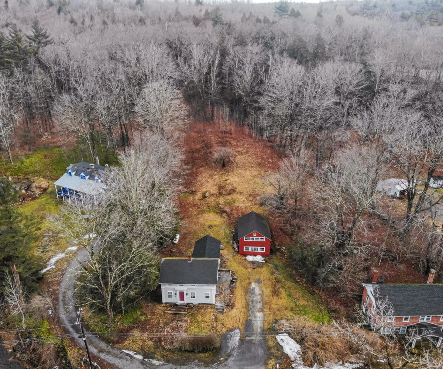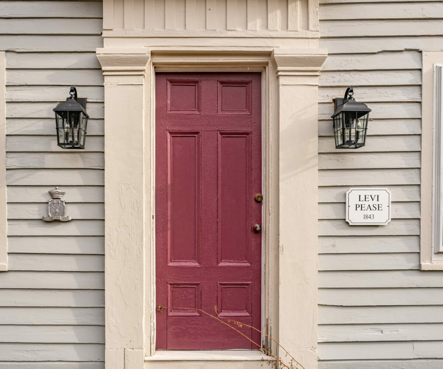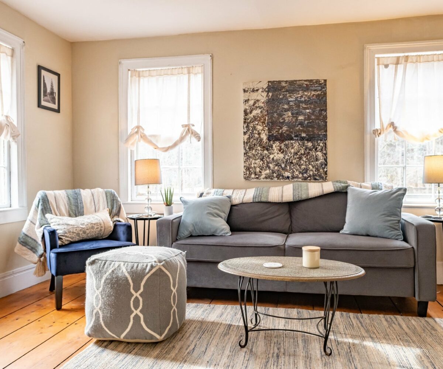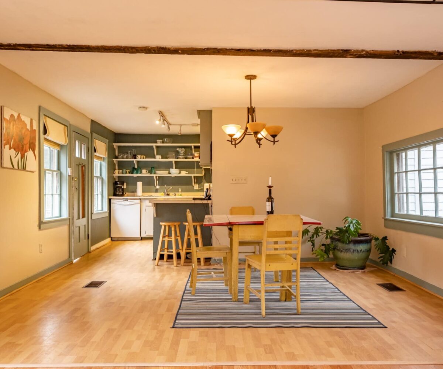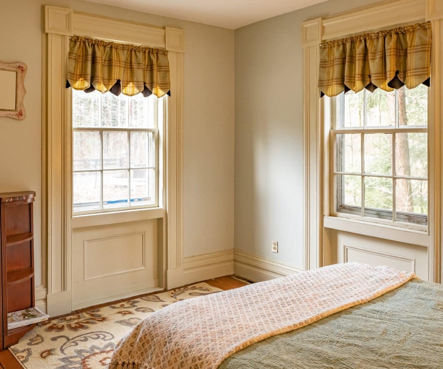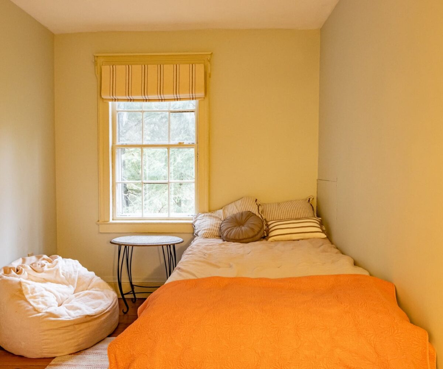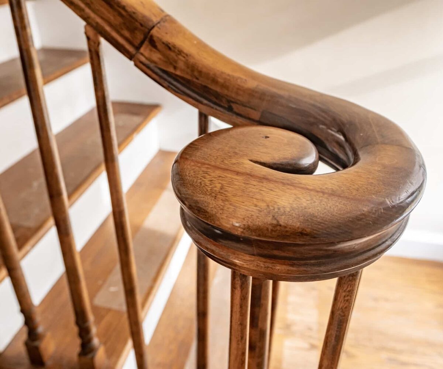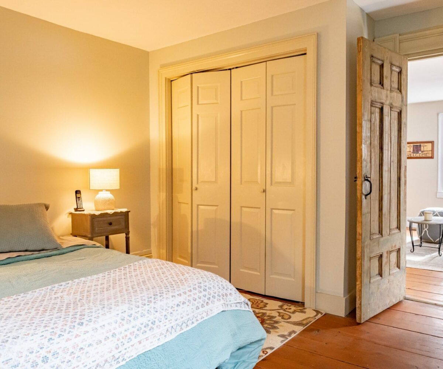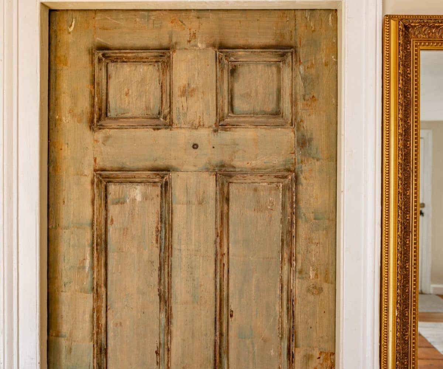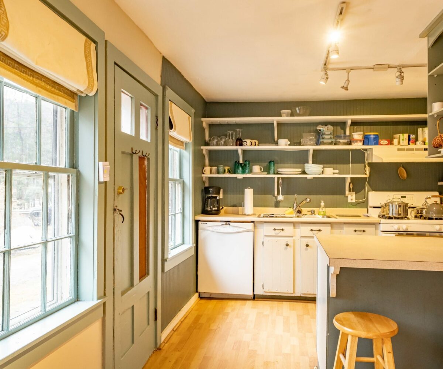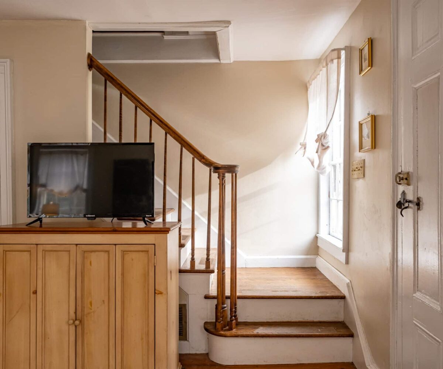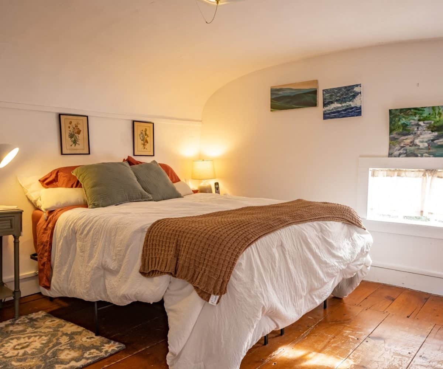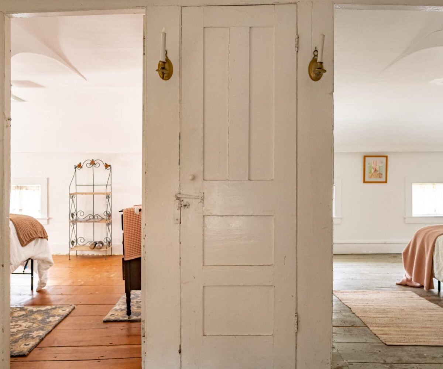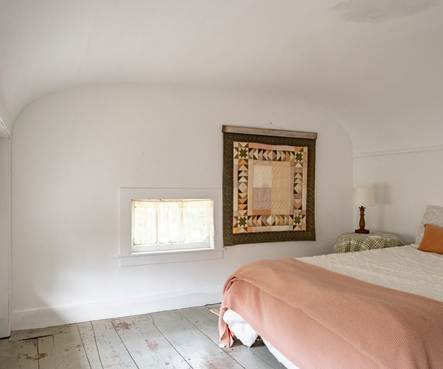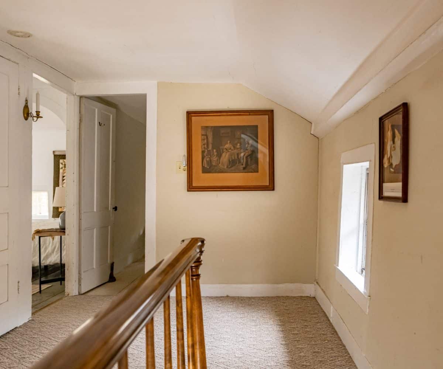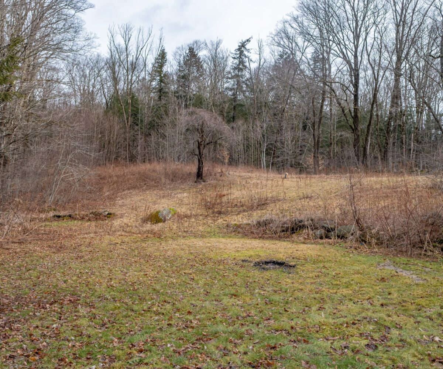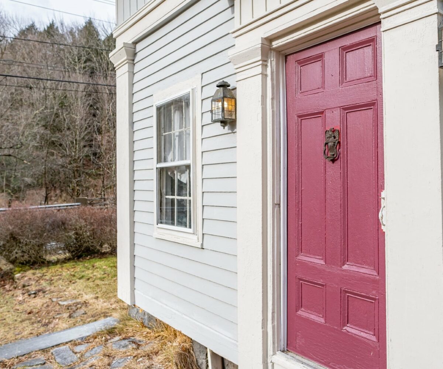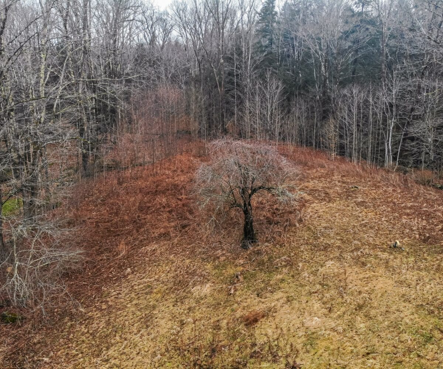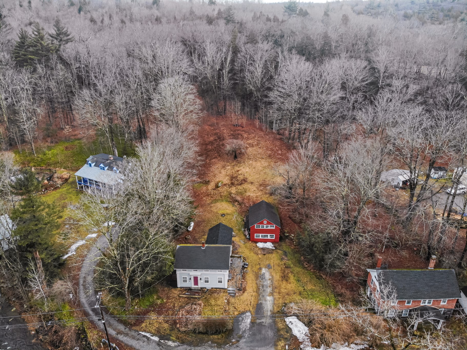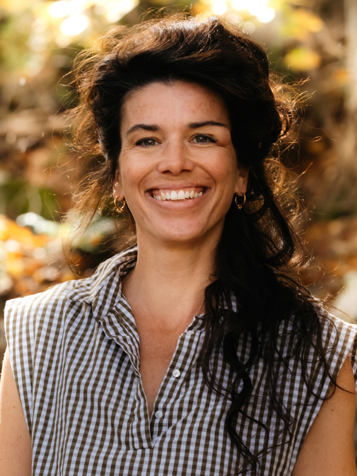Residential Info
FIRST FLOOR
Entrance: side entrance into kitchen, formal entrance into the parlor room
Living Room: renovated dining and living room off of kitchen
Dining Room: open plan
Kitchen: galley kitchen
Terrace: stone terrace off of kitchen door
Full Bath: near laundry area, combination tub shower
Bedroom: front room currently used as a bedroom, with a bank of closets
Den/Study: small office or flexible use room
Family Room: parlor, front room
SECOND FLOOR
Bedroom: barrel ceilings, wood plank floors
Bedroom: barrel ceilings, wood plank floors
Full Bath: efficient bathroom with showe
OUTBUILDING
bank barn, two-story
Property Details
Land Size: 2 acres
Vol./Page: 01761/ 194
Zoning: residential
Water Frontage: none, near Buck River
Year Built: 1843
Square Footage: 2148
Total Rooms: 7 BRs: 3 BAs: 2
Basement: unfinished, dirt, exterior access only
Foundation: granite
Hatchway: bulkhead
Laundry Location: 1st floor
Type of Floors: original wide plank, laminate, ceramic
Windows: original, replacement
Exterior: clapboard
Driveway: dirt
Roof: asphalt
Heat: propane
Oil Tank(s) – size & location: propane, above ground
Hot water: electric
Sewer: private
Water: well
Electric: 100 amp
Generator: none
Appliances: fridge, freezer, washer, drier, gas/stove
Mil rate: $ 12.90 Date: 2021
Taxes: $ 2833 Date: 2017
Taxes change; please verify current taxes.


