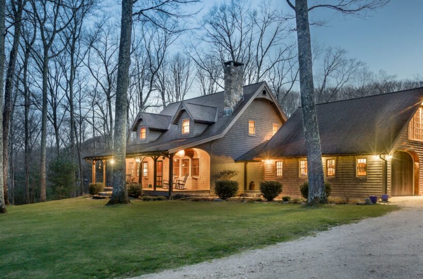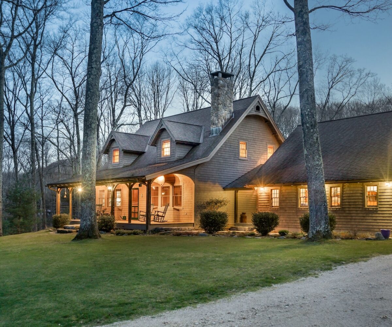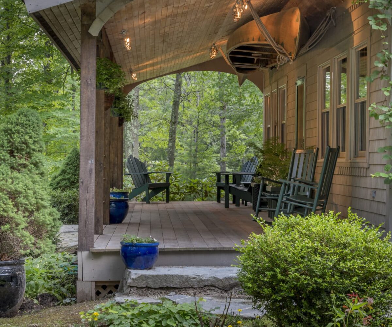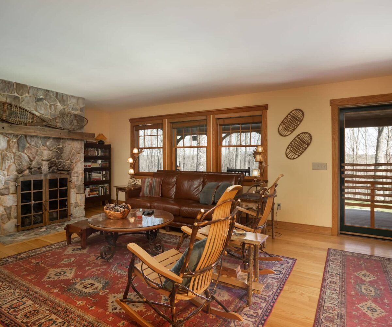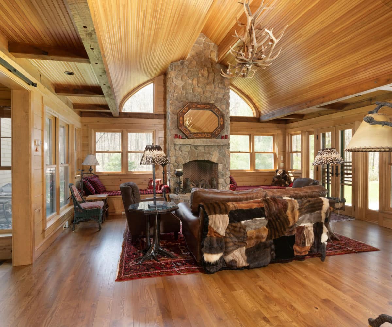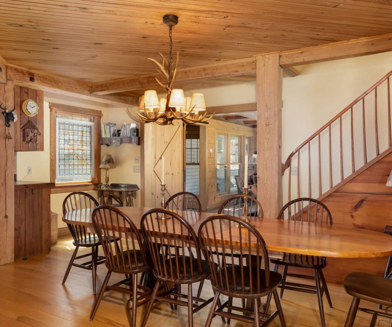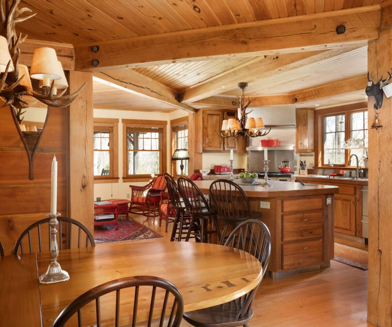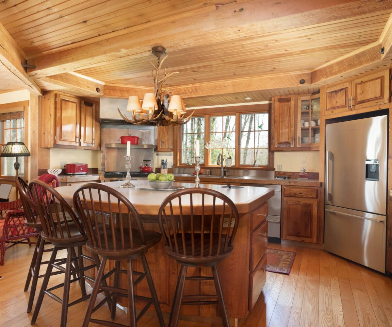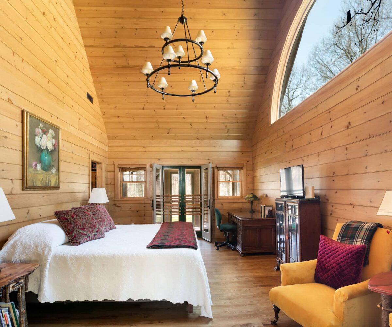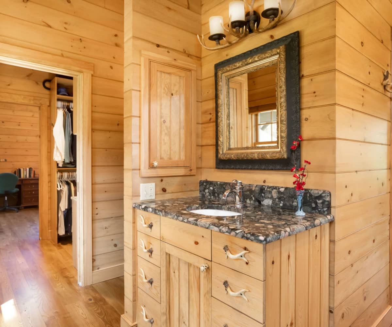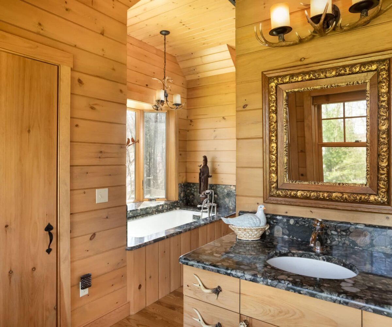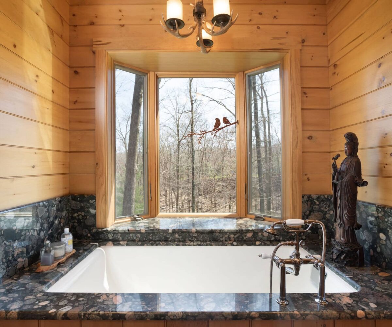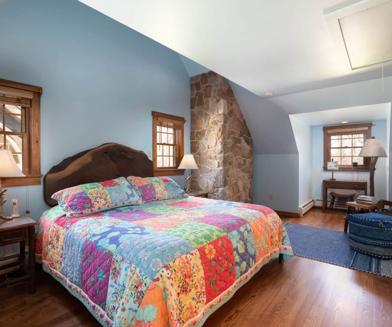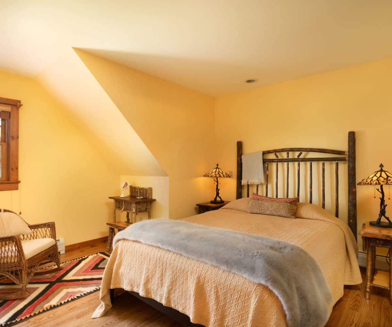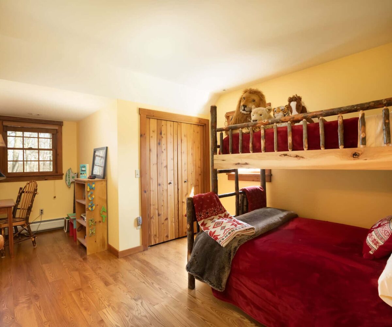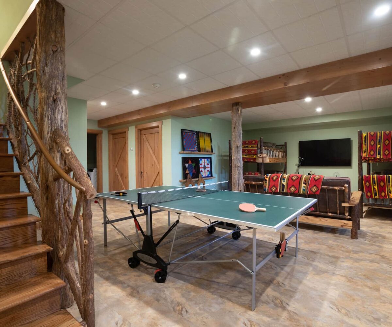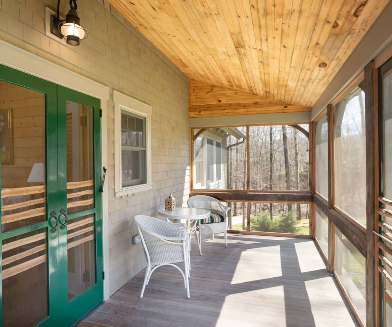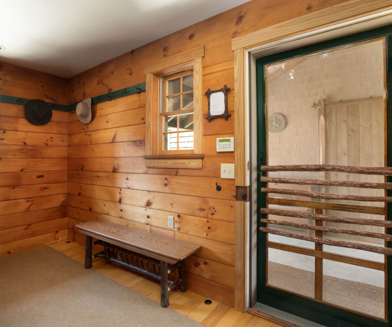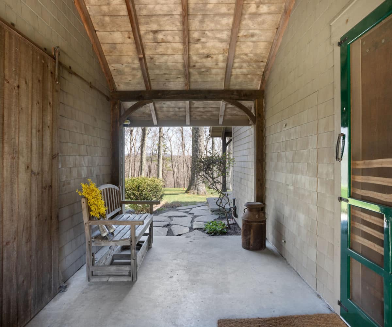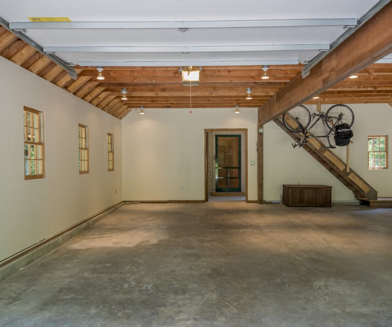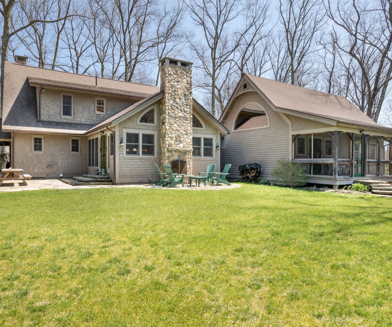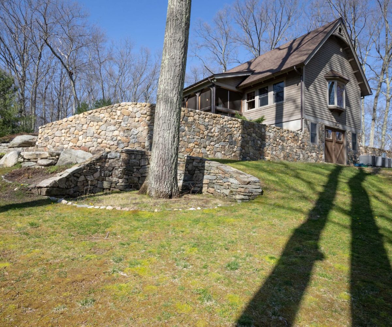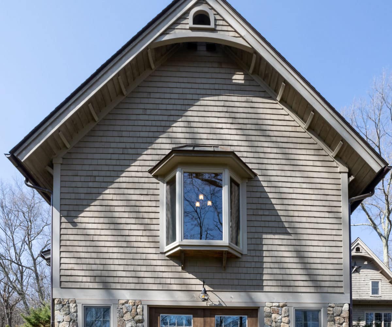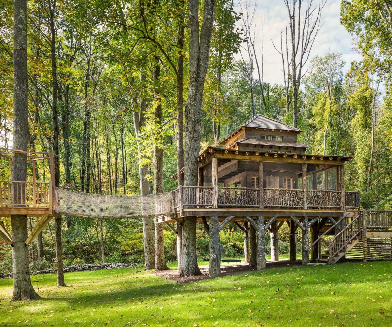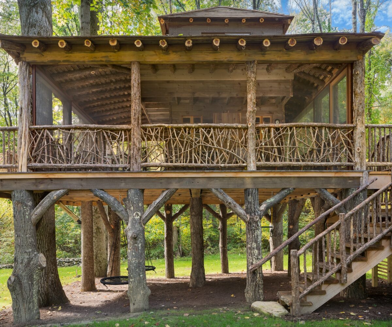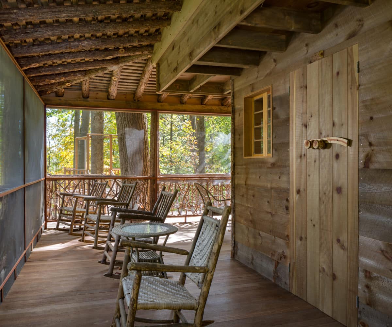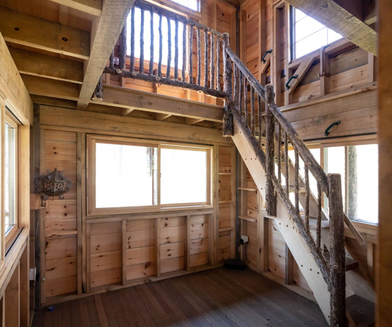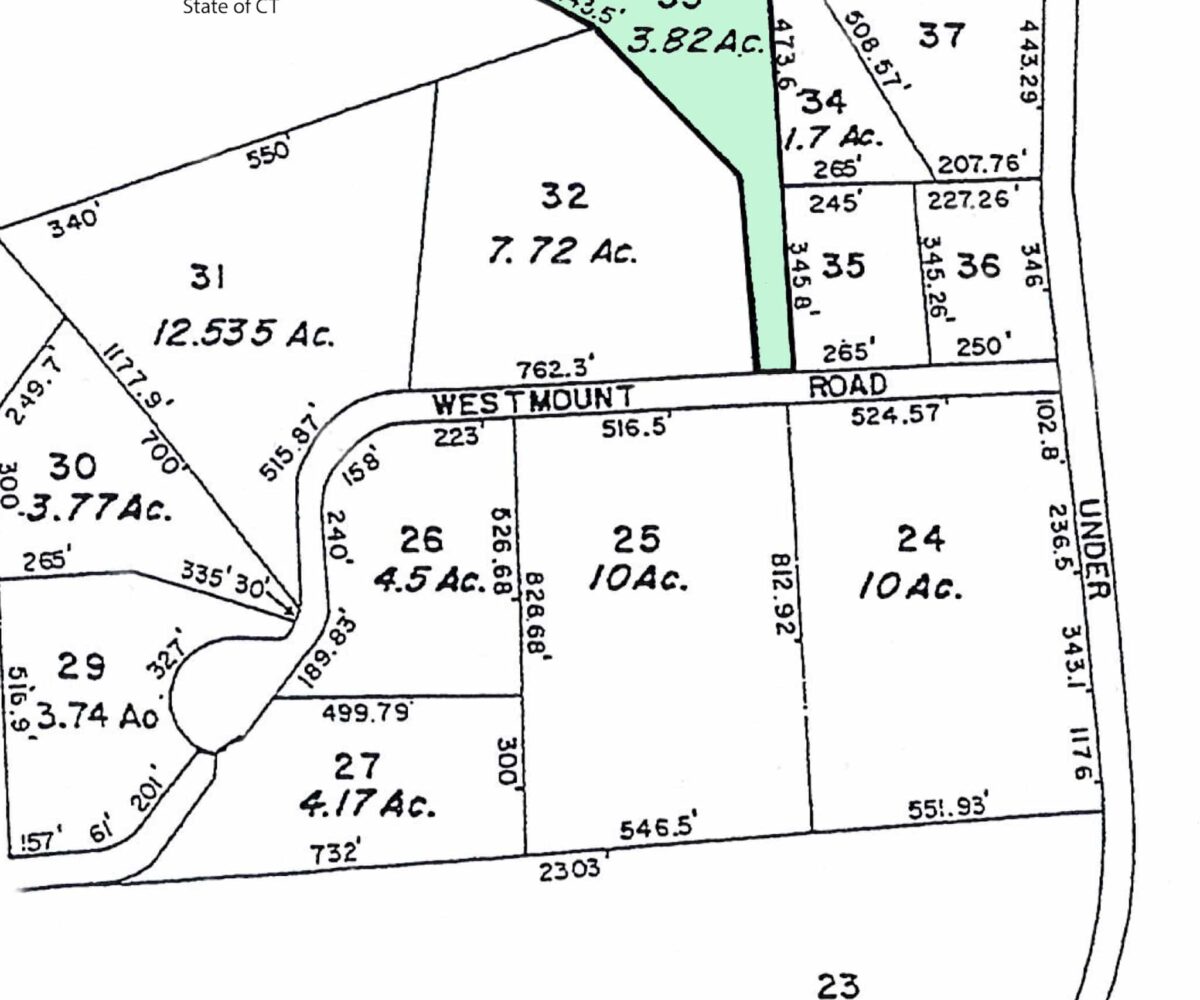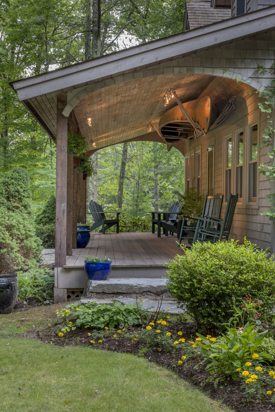Property Features
- 3-story "Treehouse"
- borders State land
- Park-like setting
- Private Location
Residential Info
RESIDENCE
FIRST FLOOR
Front Porch to:
Living Room: stone fireplace (propane) with new stone chimney, double closet, hidden door to Breezeway Dining Area
Kitchen: 6-burner commercial grade range, custom paneled wood cabinets, stainless double sink, refrigerator, dishwasher drawers, large island/breakfast bar, Pantry
Sitting Area: hidden door to Front Porch
Mudroom: side entrance from Breezeway which connects to Garage
Half Bath
Family Room: built in 2016, hull-shaped cathedral ceiling, stone fireplace (propane), wired above fireplace for TV, 2 window-seats, windows on 3 sides, French doors to:
Stone Terrace: wood-burning stone fireplace with propane starter
Primary Suite:
Primary Bedroom: cathedral ceiling, chandelier with motorized lift, French doors to
Screened-in Porch
Primary Dressing Room: entrance from either side, drop-down staircase to Attic space
Double Primary Bath: 2 vanities, 2 wc’s, shower, soaking tub in bay-window with marble surround and European hand-held shower, separately zoned radiant heat
SECOND FLOOR
Bedroom: closets, drop-down staircase to Attic space
En-suite Full Bath: shower
Bedroom: closet and eave storage
Bedroom: double closet
Full Bath: tub/shower
ATTACHED GARAGE
Oversized 2-Bay with two electric openers, stairs to:
Loft/Office/Studio: unfinished, cathedral ceiling, large window, foam insulation
SECOND GARAGE
By separate entrance, 2-bay with manual French doors, houses some of the mechanicals for the home
OUTSTANDING 3-STORY ADIRONDACK-STYLE “TREEHOUSE”
FEATURES
Fire Pit with seating circle
Park-like approach
Abuts State Land at top
Fabulous location between Salisbury and the Berkshires
Property Details
Location: 13 Westmount Road, Salisbury, CT 06068
Land Size: 3.82 acres Map: 18 Lot: 33
Vol.: 246 Page: 155
Survey: #1865 Zoning: RR1
Easements: As per deed
Year Built: 2002 (Town) additions in 2016
Square Footage: 3004 sq ft
Total Rooms: 8 & finished Lower Level and screened-in Porch BRs: 4/5 BAs: 4.5
Basement: Mostly finished into:
Game/Bunk Room
Full Bath: double vanity, shower
2 Laundry Rooms
Foundation: Poured
Hatchway: Yes
Attic: Yes, pull-down staircase in Second Floor Bedroom and a second space above Primary Dressing Room
3 Laundry Rooms: Main floor in Primary Bedroom Suite and 2 on Lower Level
Floors: Random-width hardwood floors throughout
Exterior: Wood shingle
Driveway: Pea stone
Roof: Asphalt shingle, 2011 & 2016
Heat: Viessman boiler & Smith boiler, with radiant, baseboard and hot-air systems
Oil Tank: 330 gallon in basement
Propane Tank: 1000 gallon owned and buried
Air-Conditioning: Central Air
Hot water: electric hot water heater and also a Viessman propane fired on-demand system
Water Treatment System: excluded from sale
Sewer: Septic System 1000 tank
Water: Well
Generator: Yes, automatic 20 KW
Alarm System: Yes
Cable: Yes
Exclusions: Several bookcases, 2 mounted TV’s, stained glass windows, mounted canoe on porch, Invisible Pet Fence transmitter, water treatment system
Mil rate: $ 11 Date: 2021
Taxes: $9,887.90 Date: 2021
Taxes change; please verify current taxes.
Listing Agent: Juliet W. Moore
jmoore@harneyre.com
860-480-0546
Price: $1,495,000.


