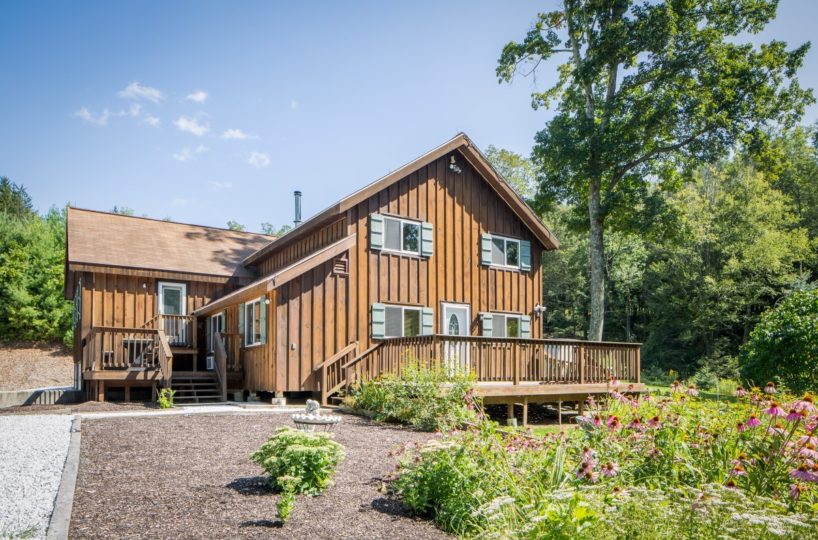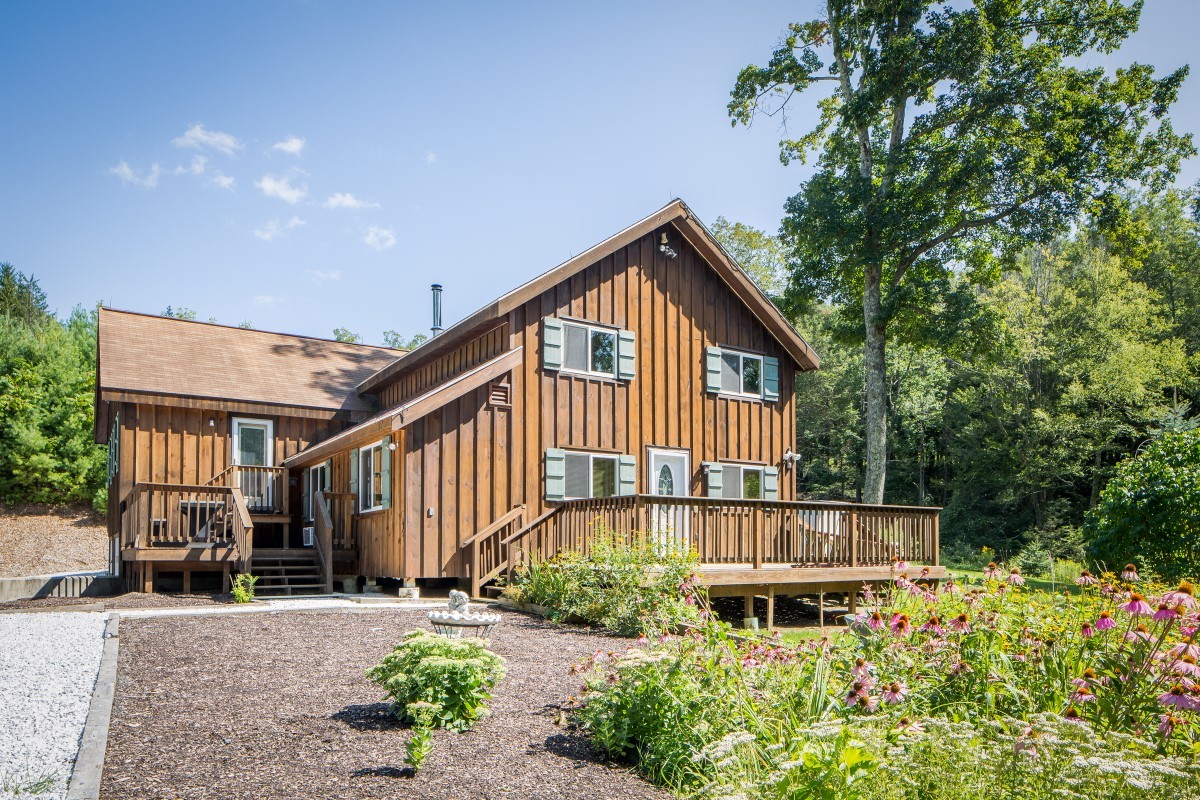Residential Info
FIRST FLOOR
Entrance: deck to the front entry
Living /Dining Room: Open floor plan with hickory floors, wood stove
Kitchen: fully equipped, hickory floor, wood cabinets, and granite counters
Hallway: separate back entrance with deck, basement access, large storage closets, hickory floors
Master Bedroom: double closet, hickory flooring, ceiling fan access to private deck
Bedroom: 2 large closet, hickory floors, ceiling fan
Full Bath: with separate tub and shower, laundry hook-up
Full Bath: with stall shower, linen closet
SECOND FLOOR
Bedroom: 2 ceiling fans, built-in shelves, large closet
GARAGE
2 car attached garage
OUTBUILDING
Hunting cabin
Shed
FEATURES
Land in Public act 490- Forest
Views
Landscaping
Property Details
Location: 124 Canaan Mountain Road
Land Size: 95 acres Map: 6 Lot: 9-1
Vol.: 61 Page: 616
Survey: # 570/579 Zoning: R80
Additional Land Available:
Road Frontage: 1000’ Water Frontage: Yes, 2 brooks
Easements: None know- always refer to dee
Year Built: 1997
Square Footage: 1949
Total Rooms: 6 BRs: 3 BAs: 2
Basement: Poured concrete, under addition, inside and garage access
Foundation: Poured concrete
Attic: N/A
Laundry Location: Upper level, bathroom
Number of Woodstoves: 1
Floors: Hickory, tile, and carpet
Windows: Thermopane
Exterior: Wood, board, and batton
Driveway: Crushed stone
Roof: Asphalt shingle
Heat: HWBB
Fuel: Oil- tank in the basement
Propane size & location: (2) 100 gallon above ground tanks
Hot water: Off furnace
Plumbing: Mixed
Sewer: Septic
Water: Spring-fed
Electric: 200amp
Cable/Satellite Dish: Direct TV
Generator: Yes
Alarm System: Present but not active
Appliances: Stove, refrigerator, dishwasher, microwave
Exclusions: Washer & dryer
Mil rate: $ 24.95 Date: 8.2017
Taxes: $ 6140.19 Date: 8.2017
Taxes change; please verify current taxes.
Listing Agent: Carol Staats
Listing Type: ERTS








